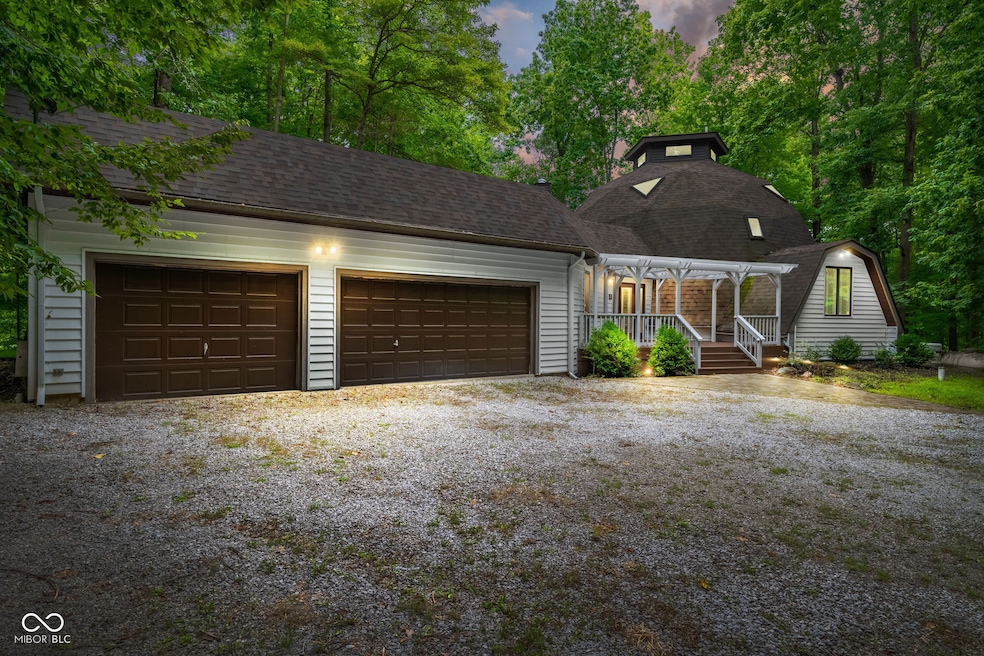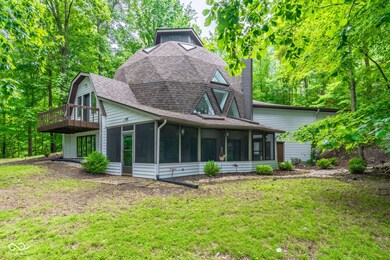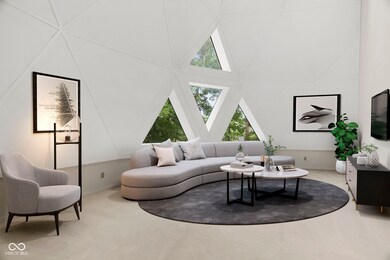
8340 E Lake Shore Dr Rockville, IN 47872
Highlights
- Lake Front
- Wooded Lot
- Balcony
- Deck
- Covered patio or porch
- Cul-De-Sac
About This Home
As of September 2024Beautiful home located on Raccoon Lake. This geodesic dome house sits on wooded lake front property. Wildlife, wildflowers and woods offer a picturesque view of nature from every room of the house. This house has ample storage, living and entertainment space. Enter into a large foyer with a full sized closet. The formal living room has a high domed ceiling, a unique triangle pattern of windows, and two sky lights along with a lake view. A bar with sink and refrigerator adjourns the living room. The first floor offers a large family room surrounded with glass, an office or fourth bedroom, bath with extra large shower, a dining area and large kitchen. The kitchen has all Jenn-Air appliance and a very large pantry. The utility room is off the pantry. The Primary Bathroom is large and has an extension for sitting room, office area, or reading room. Bedroom has a balcony overlooking the lake. The in-suite bathroom has a large whirlpool tub, two sinks, extra large shower, toilet and bidet. The third floor has two bedroom and one bath. A sturdy iron spiral staircase leads to the top of the house to the cupola with beautiful views especially in winter. Three storage rooms, attached 3 1/2 car garage and three porch decks. Current owner has permitted composite dock/seawall. Roof was replaced 2 years ago
Last Agent to Sell the Property
Jeff Moore Real Estate Brokerage Email: jeffmoorerealestate@yahoo.com License #RB14021713 Listed on: 07/31/2024
Home Details
Home Type
- Single Family
Est. Annual Taxes
- $2,892
Year Built
- Built in 1987
Lot Details
- 0.78 Acre Lot
- Lake Front
- Cul-De-Sac
- Wooded Lot
HOA Fees
- $42 Monthly HOA Fees
Parking
- 3 Car Attached Garage
- Garage Door Opener
Home Design
- Vinyl Siding
- Concrete Perimeter Foundation
Interior Spaces
- 1.5-Story Property
- Paddle Fans
- Skylights
- Free Standing Fireplace
- Gas Log Fireplace
- Vinyl Clad Windows
- Entrance Foyer
- Family Room with Fireplace
- Combination Kitchen and Dining Room
- Lake Views
Kitchen
- Eat-In Kitchen
- Breakfast Bar
- <<OvenToken>>
- Electric Cooktop
- <<microwave>>
- Dishwasher
Bedrooms and Bathrooms
- 3 Bedrooms
- Walk-In Closet
- Dual Vanity Sinks in Primary Bathroom
Laundry
- Dryer
- Washer
Finished Basement
- Walk-Out Basement
- Exterior Basement Entry
- Basement Storage
Outdoor Features
- Balcony
- Deck
- Covered patio or porch
Schools
- Rockville Elementary School
- Parke Heritage Middle School
- Parke Heritage High School
Utilities
- Heat Pump System
- Programmable Thermostat
- Well
- Tankless Water Heater
Community Details
- Association fees include home owners, snow removal
- Association Phone (708) 738-7700
- Paradise Bay Subdivision
- Property managed by Paradise Bay Estates HOA
Listing and Financial Details
- Tax Lot 77
- Assessor Parcel Number 611216101038001015
- Seller Concessions Not Offered
Similar Homes in Rockville, IN
Home Values in the Area
Average Home Value in this Area
Property History
| Date | Event | Price | Change | Sq Ft Price |
|---|---|---|---|---|
| 09/12/2024 09/12/24 | Sold | $695,000 | +7.1% | $133 / Sq Ft |
| 08/16/2024 08/16/24 | Pending | -- | -- | -- |
| 07/31/2024 07/31/24 | For Sale | $649,000 | -- | $124 / Sq Ft |
Tax History Compared to Growth
Tax History
| Year | Tax Paid | Tax Assessment Tax Assessment Total Assessment is a certain percentage of the fair market value that is determined by local assessors to be the total taxable value of land and additions on the property. | Land | Improvement |
|---|---|---|---|---|
| 2024 | $5,939 | $580,600 | $337,500 | $243,100 |
| 2023 | $2,892 | $619,500 | $337,500 | $282,000 |
| 2022 | $3,002 | $558,200 | $337,500 | $220,700 |
| 2021 | $2,562 | $456,100 | $287,900 | $168,200 |
| 2020 | $2,474 | $432,600 | $274,200 | $158,400 |
| 2019 | $1,701 | $325,500 | $98,600 | $226,900 |
| 2018 | $1,490 | $306,100 | $94,800 | $211,300 |
| 2017 | $1,237 | $291,500 | $106,200 | $185,300 |
| 2016 | $1,089 | $289,500 | $106,200 | $183,300 |
| 2014 | $729 | $288,600 | $106,200 | $182,400 |
| 2013 | $729 | $288,600 | $106,200 | $182,400 |
Agents Affiliated with this Home
-
Jeff Moore

Seller's Agent in 2024
Jeff Moore
Jeff Moore Real Estate
(765) 376-7145
103 Total Sales
-
Ron Wheeler

Buyer's Agent in 2024
Ron Wheeler
CENTURY 21 Wheeler Realty
(765) 592-0540
116 Total Sales
Map
Source: MIBOR Broker Listing Cooperative®
MLS Number: 21993426
APN: 61-12-16-101-038.001-015
- 00 Cedar Ct
- 0 Cedar Ct Unit MBR22020780
- Lot 48 Troutman Dr
- 7665 Butterman Rd
- 8 Dogwood Dr. Cabin Ln
- 2540 S Annapolis Rd
- 1925 S Lee Kay Dr
- 1873 S Lee Kay Dr
- 9312 E Sandy Ln
- 1317 S Ebert Dr
- 7793 E 290 S
- 1385 Jessie Ct
- 2592 Walker Ramp Rd
- 139 N Wildwood Trail
- 10365 E Shop Dr
- 88 N Rosewood Cir
- 617 N Cove Rd
- 711 N Centre Pkwy
- xxx Falls Dr
- 11815 E Pocahontas Dr






