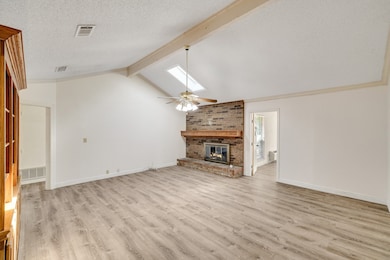8341 Crosswind Dr Fort Worth, TX 76179
Eagle Mountain NeighborhoodHighlights
- Traditional Architecture
- 2 Car Attached Garage
- Built-In Features
- Wayside Middle School Rated A-
- Eat-In Kitchen
- Double Vanity
About This Home
Welcome To 8341 Crosswind Drive – A Beautifully Maintained 4-Bed, 3-Bath Home In Desirable Lake Country, Zoned To Eagle Mountain-Saginaw ISD. This Move-In Ready Home Features An Open-Concept Layout With A Spacious Living Area, Stainless Steel Appliances, A Walk-In Pantry, And A Large Kitchen With Breakfast Bar Perfect for Casual Meals. This Home Offers 2 Primary Suites. Enjoy Evenings On The Covered Patio Overlooking A Landscaped Backyard With Plenty Of Space To Relax Or Entertain. Conveniently Located Near Highways, Shopping, Dining, And Just Minutes From Lake Worth And Eagle Mountain Lake. A Perfect Blend Of Comfort And Location – Don’t Miss It!
CONTACT CO-LISTING AGENT NANCY @ 817-966-3886
Listing Agent
Berkshire HathawayHS PenFed TX Brokerage Phone: 817-821-2607 License #0672461 Listed on: 07/07/2025

Co-Listing Agent
Berkshire HathawayHS PenFed TX Brokerage Phone: 817-821-2607 License #0568041
Home Details
Home Type
- Single Family
Est. Annual Taxes
- $1,361
Year Built
- Built in 1983
Lot Details
- 0.25 Acre Lot
- Wrought Iron Fence
- Wood Fence
Parking
- 2 Car Attached Garage
- Side Facing Garage
- Driveway
- Outside Parking
- Off-Street Parking
Home Design
- Traditional Architecture
- Brick Exterior Construction
- Slab Foundation
- Composition Roof
Interior Spaces
- 2,091 Sq Ft Home
- 1-Story Property
- Built-In Features
- Wood Burning Fireplace
- Living Room with Fireplace
Kitchen
- Eat-In Kitchen
- Electric Range
- Dishwasher
- Disposal
Flooring
- Tile
- Luxury Vinyl Plank Tile
Bedrooms and Bathrooms
- 4 Bedrooms
- 3 Full Bathrooms
- Double Vanity
Schools
- Lake Country Elementary School
- Boswell High School
Utilities
- Vented Exhaust Fan
Listing and Financial Details
- Residential Lease
- Property Available on 7/5/25
- Tenant pays for all utilities
- 12 Month Lease Term
- Legal Lot and Block 29 / 2
- Assessor Parcel Number 03619230
Community Details
Overview
- Woodlake Add Subdivision
Pet Policy
- Limit on the number of pets
- Pet Size Limit
- Breed Restrictions
Map
Source: North Texas Real Estate Information Systems (NTREIS)
MLS Number: 20986781
APN: 03619230
- 8541 Woodlake Cir
- 8521 Woodlake Cir
- 8421 Crosswind Dr
- 8548 Waterfront Ct
- 8540 Waterfront Ct
- 8536 Lake Country Dr
- 8516 Sunset Cove Ct
- 8608 Woodslane Dr
- 8401 Sunset Cove Dr
- 8404 Sunset Cove Dr
- 8500 Waterfront Ct
- 8354 Sunset Cove Dr
- 7744 Ironstone Trail
- 6801 Lake Country Dr
- 3925 Westway Terrace
- 7508 Gleneagles Way
- 7505 Gleneagles Way
- 7713 Woodside Hill
- 7909 Woodharbor Dr
- 7845 Skylake Dr
- 7625 Quail Ridge St
- 7213 Mantle Ridge Dr
- 10004 Plumfield Dr
- 8434 Golf Club Cir
- 9061 Quarry Hill Ct
- 7304 Vista Cliff Dr
- 7173 9th Hole Dr
- 7137 9th Hole Dr
- 7100 Brekenridge Dr
- 8301 Boat Club Rd
- 6925 Cattle Dr
- 3408 Muleshoe Ln
- 7104 Top Rail Run
- 6609 Chalk River Dr
- 9536 Thorncrown Ln
- 9553 Thorncrown Ln
- 9612 Sullivan Ln
- 9709 Thorncrown Ln
- 8200 Sambar Deer Dr
- 6308 Spring Buck Run






