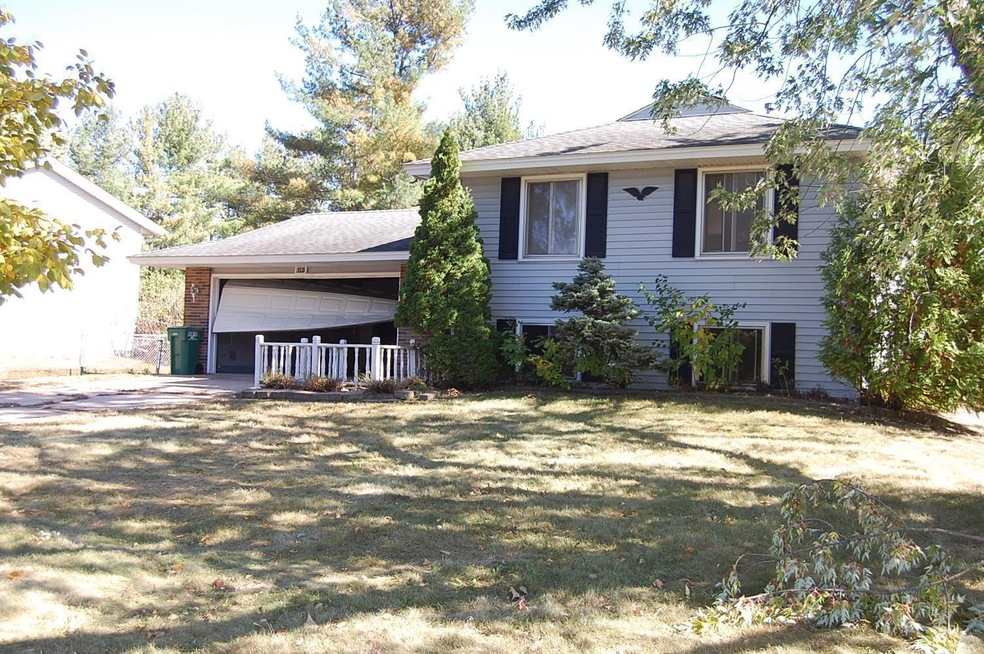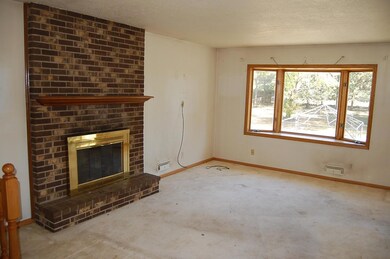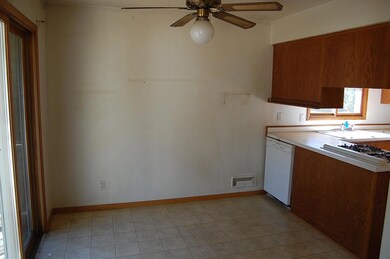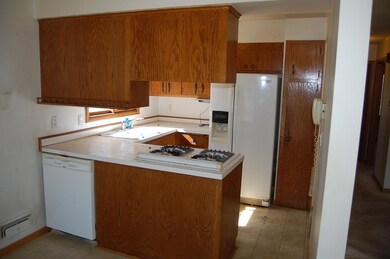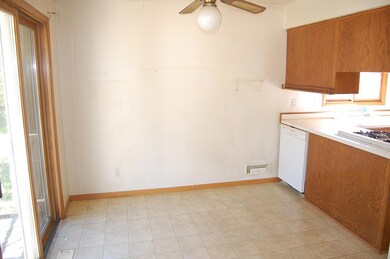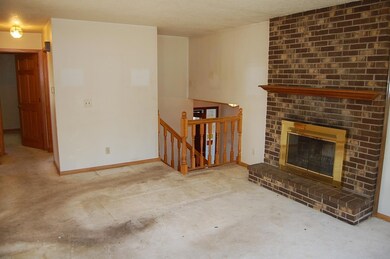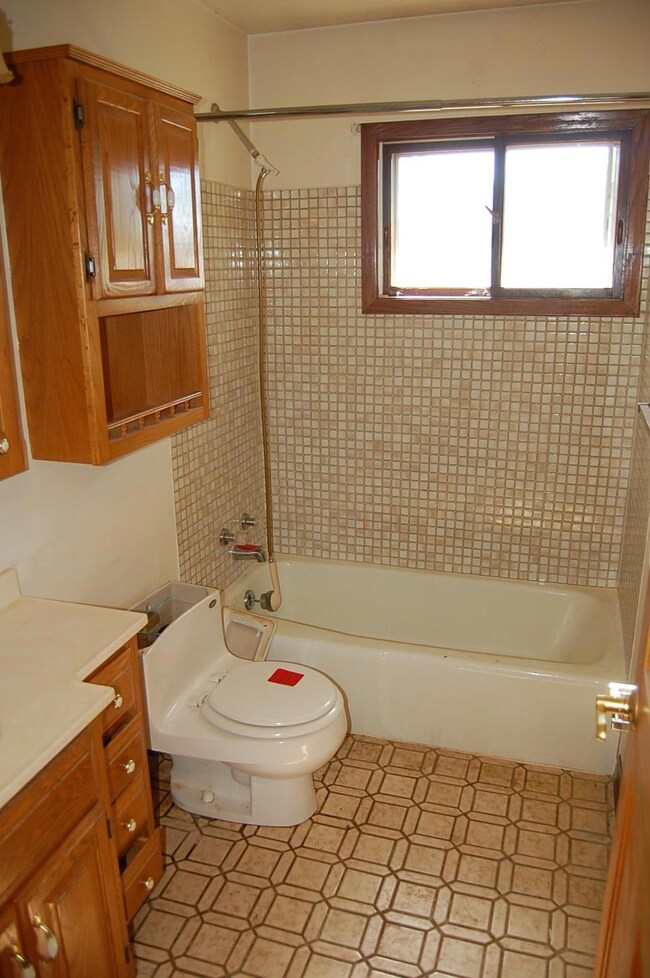
8341 Isle Ave S Cottage Grove, MN 55016
Highlights
- Deck
- Main Floor Primary Bedroom
- The kitchen features windows
- Living Room with Fireplace
- No HOA
- 3 Car Attached Garage
About This Home
As of May 2025Spacious treed and partially fenced yard in a terrific Cottage Grove location. Large living room with fireplace and separate dining room that walks out to the deck and opens to the kitchen. Two bedrooms on the main level and a full bath. Third bedroom on the lower level plus a 3/4 bath. Huge garage for 3 cars and workshop. Storage shed. Your updates and decorating can make this a super home for you!
Home Details
Home Type
- Single Family
Est. Annual Taxes
- $3,397
Year Built
- Built in 1970
Lot Details
- 0.41 Acre Lot
- Lot Dimensions are 82x200x88x232
Parking
- 3 Car Attached Garage
Home Design
- Bi-Level Home
- Pitched Roof
Interior Spaces
- Family Room
- Living Room with Fireplace
- 2 Fireplaces
- Game Room with Fireplace
- Finished Basement
- Natural lighting in basement
- The kitchen features windows
- Washer and Dryer Hookup
Bedrooms and Bathrooms
- 3 Bedrooms
- Primary Bedroom on Main
Additional Features
- Deck
- Forced Air Heating and Cooling System
Community Details
- No Home Owners Association
- Thompson Grove Estates 12Th Add Subdivision
Listing and Financial Details
- Assessor Parcel Number 1602721140063
Ownership History
Purchase Details
Home Financials for this Owner
Home Financials are based on the most recent Mortgage that was taken out on this home.Purchase Details
Similar Homes in the area
Home Values in the Area
Average Home Value in this Area
Purchase History
| Date | Type | Sale Price | Title Company |
|---|---|---|---|
| Warranty Deed | $405,000 | Trademark Title | |
| Special Warranty Deed | $271,000 | None Listed On Document |
Mortgage History
| Date | Status | Loan Amount | Loan Type |
|---|---|---|---|
| Open | $324,000 | New Conventional | |
| Previous Owner | $309,000 | Reverse Mortgage Home Equity Conversion Mortgage |
Property History
| Date | Event | Price | Change | Sq Ft Price |
|---|---|---|---|---|
| 05/07/2025 05/07/25 | Sold | $405,000 | +1.3% | $246 / Sq Ft |
| 04/19/2025 04/19/25 | Pending | -- | -- | -- |
| 04/12/2025 04/12/25 | For Sale | $399,900 | +47.6% | $243 / Sq Ft |
| 01/23/2025 01/23/25 | Sold | $271,000 | +12.9% | $173 / Sq Ft |
| 10/15/2024 10/15/24 | Pending | -- | -- | -- |
| 10/05/2024 10/05/24 | For Sale | $240,000 | -11.4% | $153 / Sq Ft |
| 10/04/2024 10/04/24 | Off Market | $271,000 | -- | -- |
| 10/03/2024 10/03/24 | For Sale | $240,000 | -- | $153 / Sq Ft |
Tax History Compared to Growth
Tax History
| Year | Tax Paid | Tax Assessment Tax Assessment Total Assessment is a certain percentage of the fair market value that is determined by local assessors to be the total taxable value of land and additions on the property. | Land | Improvement |
|---|---|---|---|---|
| 2024 | $3,926 | $274,100 | $100,000 | $174,100 |
| 2023 | $3,926 | $292,600 | $120,000 | $172,600 |
| 2022 | $2,960 | $271,100 | $110,400 | $160,700 |
| 2021 | $2,850 | $225,200 | $91,700 | $133,500 |
| 2020 | $2,720 | $219,900 | $93,000 | $126,900 |
| 2019 | $2,652 | $205,300 | $78,000 | $127,300 |
| 2018 | $2,836 | $196,400 | $78,000 | $118,400 |
| 2017 | $2,462 | $204,900 | $74,000 | $130,900 |
| 2016 | $2,616 | $183,700 | $54,000 | $129,700 |
| 2015 | $2,306 | $166,200 | $49,900 | $116,300 |
| 2013 | -- | $136,500 | $43,200 | $93,300 |
Agents Affiliated with this Home
-
Michael Garbart

Seller's Agent in 2025
Michael Garbart
RE/MAX Advantage Plus
(612) 968-4110
2 in this area
99 Total Sales
-
John Anderson

Seller's Agent in 2025
John Anderson
Twin Oaks Realty, Inc
(612) 309-5402
2 in this area
216 Total Sales
-
Ryan O'Neill

Seller Co-Listing Agent in 2025
Ryan O'Neill
RE/MAX Advantage Plus
(952) 649-1456
7 in this area
859 Total Sales
-
Karen Goebel
K
Buyer's Agent in 2025
Karen Goebel
Edina Realty, Inc.
(651) 246-0927
27 in this area
67 Total Sales
-
Andy Forbes
A
Buyer Co-Listing Agent in 2025
Andy Forbes
Edina Realty, Inc.
(651) 216-0254
32 in this area
89 Total Sales
Map
Source: NorthstarMLS
MLS Number: 6613425
APN: 16-027-21-14-0063
- 8315 Janero Ave S
- 8084 Ivywood Ave S
- 8689 Jenner Ln S
- 8212 Jewel Ave S
- 8491 Hillside Trail S
- 8452 85th St S
- 8298 Jody Ln S
- 8847 Ironwood Ave S
- 8940 90th St S
- 8781 77th St S
- 8933 Ironwood Ave S
- 8907 Ironwood Ave S
- 8072 Jocelyn Ave S
- 8047 Ingleside Ave S
- 8337 80th St S
- 8885 Jody Cir S
- 8162 Ideal Ave S
- 9790 85th Street Place S
- 9013 91st St S
- 8844 75th St S
