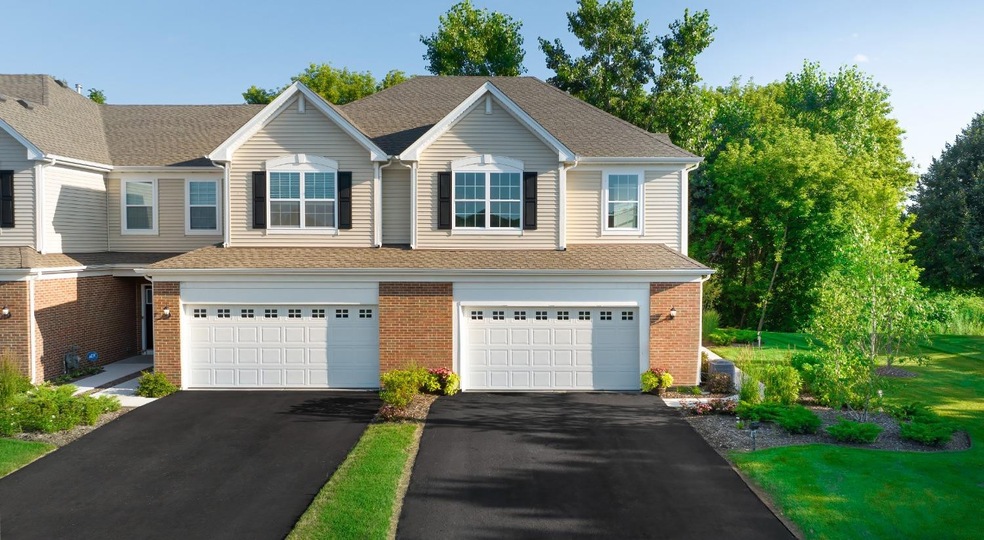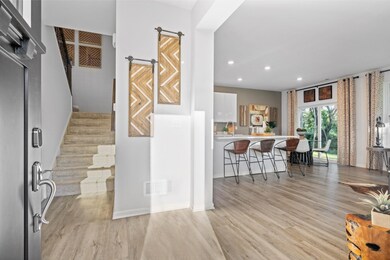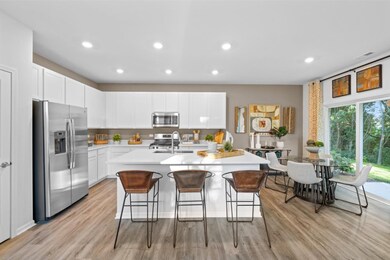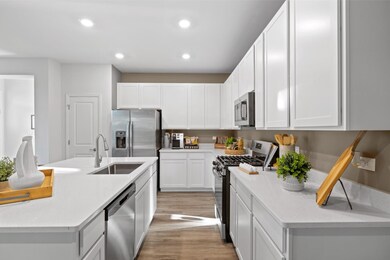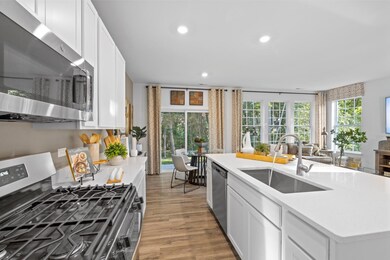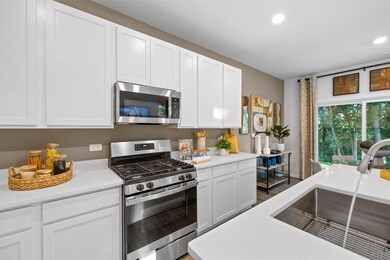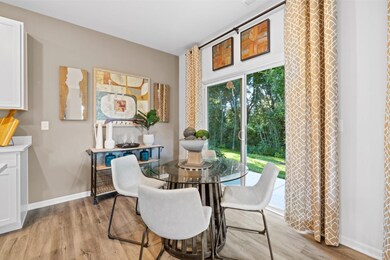
8346 Kannon Dr Lowell, IN 46356
West Creek NeighborhoodHighlights
- New Construction
- Patio
- Forced Air Heating and Cooling System
- 2 Car Attached Garage
- Living Room
- Dining Room
About This Home
As of January 2025Are you looking for the ease and convenience of space combined with low maintenance? This new END UNIT Darcy two-story townhome has an appealing contemporary design, with an airy, inviting first-floor Great Room, elegant dining room, modern kitchen, and outdoor patio that all seamlessly meld together in an open concept space. The first floor also includes a 1/2 bath for convenience. Walking upstairs, you'll be greeted with a loft that adds shared living space. Off to one side are two great bedrooms and a full bathroom. Across from the loft is your convenient upstairs laundry. Then, on the opposite side of the floor, you'll find your primary suite, which includes a walk-sized primary in-closet and on-suite bathroom. Home includes a smart video doorbell, smart lock & smart thermostat! This new community will also include a community pool, walking paths, and a playground. HOA covers snow removal & lawn maintenance. Photos representative of previous home built.
Last Agent to Sell the Property
Compass Indiana, LLC License #RB14052457 Listed on: 05/16/2024

Last Buyer's Agent
Non-Member Agent
Non-Member MLS Office
Townhouse Details
Home Type
- Townhome
Year Built
- Built in 2024 | New Construction
HOA Fees
- $191 Monthly HOA Fees
Parking
- 2 Car Attached Garage
- Garage Door Opener
- Off-Street Parking
Home Design
- Stone
Interior Spaces
- 2-Story Property
- Living Room
- Dining Room
- Vinyl Flooring
Kitchen
- <<microwave>>
- Dishwasher
- Disposal
Bedrooms and Bathrooms
- 3 Bedrooms
Outdoor Features
- Patio
Schools
- Oak Hill Elementary School
- Lowell Middle School
- Lowell Senior High School
Utilities
- Forced Air Heating and Cooling System
- Heating System Uses Natural Gas
Community Details
- 1St American Management Association, Phone Number (219) 464-3536
- Built by Lennar
- Kingston Ridge Subdivision
Listing and Financial Details
- Seller Considering Concessions
Similar Homes in Lowell, IN
Home Values in the Area
Average Home Value in this Area
Property History
| Date | Event | Price | Change | Sq Ft Price |
|---|---|---|---|---|
| 01/02/2025 01/02/25 | Sold | $269,990 | 0.0% | $157 / Sq Ft |
| 12/04/2024 12/04/24 | Pending | -- | -- | -- |
| 10/15/2024 10/15/24 | Price Changed | $269,990 | -1.8% | $157 / Sq Ft |
| 10/03/2024 10/03/24 | Price Changed | $274,990 | -1.8% | $160 / Sq Ft |
| 05/16/2024 05/16/24 | For Sale | $279,990 | -- | $163 / Sq Ft |
Tax History Compared to Growth
Agents Affiliated with this Home
-
Nicole Milford

Seller's Agent in 2025
Nicole Milford
Compass Indiana, LLC
(630) 251-0382
73 in this area
515 Total Sales
-
N
Buyer's Agent in 2025
Non-Member Agent
Non-Member MLS Office
Map
Source: Northwest Indiana Association of REALTORS®
MLS Number: 810607
- 8422 Kannon Dr
- 8464 Kannon Dr
- 8490 Graystone Dr
- 8504 Graystone Dr
- 8528 Graystone Dr
- 8558 Graystone Dr
- 8572 Graystone Dr
- 8343 Kannon Dr
- 8503 Graystone Dr
- 8525 Graystone Dr
- 8553 Graystone Dr
- 8325 Kannon Dr
- 8319 Kannon Dr
- 8569 Graystone Dr
- 8313 Kannon Dr
- 8307 Kannon Dr
- 8436 Redmond St
- 8452 Redmond St
- 18582 Percy Ln
- 18572 Percy Ln
