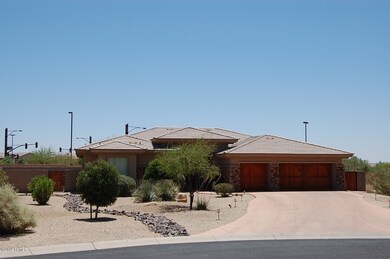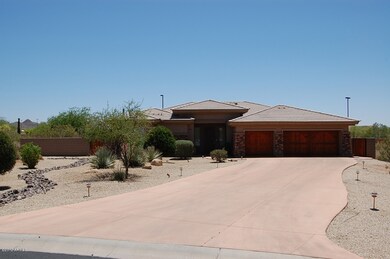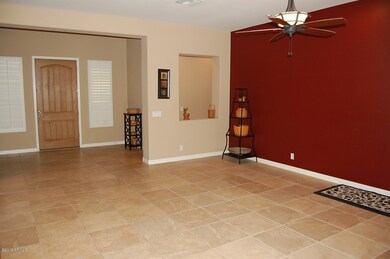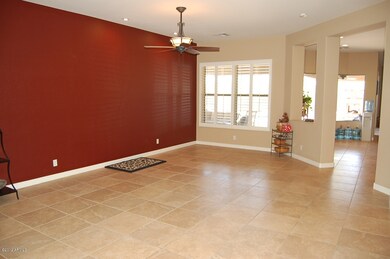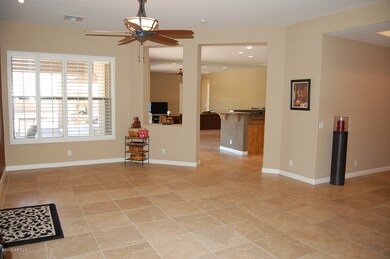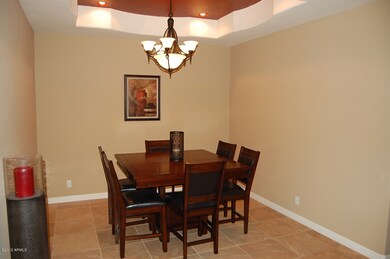
8347 E Knoll Cir Mesa, AZ 85207
Desert Uplands NeighborhoodHighlights
- Play Pool
- Gated Community
- Mountain View
- Franklin at Brimhall Elementary School Rated A
- 0.71 Acre Lot
- Two Way Fireplace
About This Home
As of December 2015Situated on a HUGE Cul-De-Sac Lot in the Prestigious Gated Community of Savona, Split Floor Plan with Separate Living, Family, & Formal Dining Rooms, 10Ft Ceilings, Plantation Shutters, Lots of 19'' Tile, Accent Paint, Surround Sound Pre-Wire, Eat-In Kitchen with Island/Breakfast Bar, Pantry, Granite Slab Counters with Travertine Backsplash, Raised Panel Oak Cabinets, Double Ovens & Gas Cook-Top & Built-In Microwave, Soft Water & R/O Systems, Add'l Cabinets in Laundry Room, Bay Window & Separate Exit to Patio from Oversized Master Bedroom, Walk-In Shower, Double Sinks, & Double Walk-In Closets in Master Bath, Extended Covered Patio w/Fan, Built-In BBQ, Outdoor Gas 2-Way Fireplace, 2 Grassy Areas, Misting System, Pebble-Tec Play Pool with Waterfall, Oversized 3 Car Garage w/ Insulated Door
Last Agent to Sell the Property
Kenny Klaus
Keller Williams Integrity First License #SA515503000 Listed on: 05/25/2012
Co-Listed By
Kraig Klaus
Keller Williams Integrity First License #SA541730000
Home Details
Home Type
- Single Family
Est. Annual Taxes
- $3,612
Year Built
- Built in 2004
Lot Details
- 0.71 Acre Lot
- Cul-De-Sac
- Block Wall Fence
- Misting System
- Backyard Sprinklers
- Grass Covered Lot
HOA Fees
- $143 Monthly HOA Fees
Parking
- 3 Car Garage
- Garage Door Opener
Home Design
- Wood Frame Construction
- Tile Roof
- Stucco
Interior Spaces
- 3,329 Sq Ft Home
- 1-Story Property
- Ceiling height of 9 feet or more
- Ceiling Fan
- 2 Fireplaces
- Two Way Fireplace
- Gas Fireplace
- Mountain Views
- Security System Owned
- Washer and Dryer Hookup
Kitchen
- Eat-In Kitchen
- Breakfast Bar
- Gas Cooktop
- <<builtInMicrowave>>
- Kitchen Island
- Granite Countertops
Flooring
- Carpet
- Tile
Bedrooms and Bathrooms
- 4 Bedrooms
- Primary Bathroom is a Full Bathroom
- 3 Bathrooms
- Dual Vanity Sinks in Primary Bathroom
- Bathtub With Separate Shower Stall
Outdoor Features
- Play Pool
- Covered patio or porch
- Outdoor Fireplace
- Built-In Barbecue
- Playground
Schools
- Las Sendas Elementary School
- Fremont Junior High School
- Red Mountain High School
Utilities
- Refrigerated Cooling System
- Heating System Uses Natural Gas
- Water Filtration System
- Water Softener
- High Speed Internet
- Cable TV Available
Listing and Financial Details
- Tax Lot 35
- Assessor Parcel Number 219-26-375
Community Details
Overview
- Association fees include ground maintenance, street maintenance
- Savona Association, Phone Number (480) 000-0000
- Built by Blandford
- Savona Subdivision
Recreation
- Community Playground
Security
- Gated Community
Ownership History
Purchase Details
Home Financials for this Owner
Home Financials are based on the most recent Mortgage that was taken out on this home.Purchase Details
Purchase Details
Home Financials for this Owner
Home Financials are based on the most recent Mortgage that was taken out on this home.Purchase Details
Home Financials for this Owner
Home Financials are based on the most recent Mortgage that was taken out on this home.Purchase Details
Home Financials for this Owner
Home Financials are based on the most recent Mortgage that was taken out on this home.Purchase Details
Purchase Details
Home Financials for this Owner
Home Financials are based on the most recent Mortgage that was taken out on this home.Purchase Details
Home Financials for this Owner
Home Financials are based on the most recent Mortgage that was taken out on this home.Purchase Details
Home Financials for this Owner
Home Financials are based on the most recent Mortgage that was taken out on this home.Purchase Details
Home Financials for this Owner
Home Financials are based on the most recent Mortgage that was taken out on this home.Purchase Details
Similar Homes in Mesa, AZ
Home Values in the Area
Average Home Value in this Area
Purchase History
| Date | Type | Sale Price | Title Company |
|---|---|---|---|
| Cash Sale Deed | $525,000 | Security Title Agency Inc | |
| Interfamily Deed Transfer | -- | None Available | |
| Interfamily Deed Transfer | -- | None Available | |
| Special Warranty Deed | -- | Security Title Agency | |
| Warranty Deed | $410,000 | Security Title Agency | |
| Quit Claim Deed | -- | None Available | |
| Warranty Deed | $335,000 | American Title Service Agenc | |
| Quit Claim Deed | -- | North American Title Co | |
| Special Warranty Deed | $151,200 | Transnation Title Ins Co | |
| Special Warranty Deed | -- | Transnation Title Ins Co | |
| Cash Sale Deed | $4,104,375 | Stewart Title & Trust Of Pho |
Mortgage History
| Date | Status | Loan Amount | Loan Type |
|---|---|---|---|
| Previous Owner | $328,000 | New Conventional | |
| Previous Owner | $342,202 | VA | |
| Previous Owner | $100,000 | Credit Line Revolving | |
| Previous Owner | $450,000 | Purchase Money Mortgage | |
| Previous Owner | $433,400 | New Conventional |
Property History
| Date | Event | Price | Change | Sq Ft Price |
|---|---|---|---|---|
| 12/11/2015 12/11/15 | Sold | $525,000 | -9.5% | $158 / Sq Ft |
| 10/28/2015 10/28/15 | Pending | -- | -- | -- |
| 10/20/2015 10/20/15 | Price Changed | $580,000 | -2.5% | $174 / Sq Ft |
| 09/03/2015 09/03/15 | Price Changed | $595,000 | -3.9% | $179 / Sq Ft |
| 07/20/2015 07/20/15 | For Sale | $619,000 | +51.0% | $186 / Sq Ft |
| 07/12/2012 07/12/12 | Sold | $410,000 | 0.0% | $123 / Sq Ft |
| 06/01/2012 06/01/12 | Pending | -- | -- | -- |
| 05/25/2012 05/25/12 | For Sale | $409,900 | -- | $123 / Sq Ft |
Tax History Compared to Growth
Tax History
| Year | Tax Paid | Tax Assessment Tax Assessment Total Assessment is a certain percentage of the fair market value that is determined by local assessors to be the total taxable value of land and additions on the property. | Land | Improvement |
|---|---|---|---|---|
| 2025 | $5,180 | $58,887 | -- | -- |
| 2024 | $5,227 | $56,083 | -- | -- |
| 2023 | $5,227 | $76,120 | $15,220 | $60,900 |
| 2022 | $5,107 | $58,400 | $11,680 | $46,720 |
| 2021 | $5,177 | $56,130 | $11,220 | $44,910 |
| 2020 | $5,101 | $51,650 | $10,330 | $41,320 |
| 2019 | $4,727 | $51,520 | $10,300 | $41,220 |
| 2018 | $4,513 | $48,650 | $9,730 | $38,920 |
| 2017 | $4,360 | $55,920 | $11,180 | $44,740 |
| 2016 | $4,268 | $49,180 | $9,830 | $39,350 |
| 2015 | $3,975 | $46,780 | $9,350 | $37,430 |
Agents Affiliated with this Home
-
Ken Rembold

Seller's Agent in 2015
Ken Rembold
HomeSmart
(480) 688-2856
27 Total Sales
-
Diana Gonzales
D
Buyer's Agent in 2015
Diana Gonzales
Inteam Realty, LLC
(480) 788-7693
24 Total Sales
-
K
Seller's Agent in 2012
Kenny Klaus
Keller Williams Integrity First
-
K
Seller Co-Listing Agent in 2012
Kraig Klaus
Keller Williams Integrity First
-
Robert Hershey
R
Buyer's Agent in 2012
Robert Hershey
PMI Phx Gateway
(480) 980-7653
57 Total Sales
Map
Source: Arizona Regional Multiple Listing Service (ARMLS)
MLS Number: 4764622
APN: 219-26-375
- 8433 E Leonora St
- 8140 E June St
- 8149 E Jaeger St
- 8544 E Kael St
- 8127 E June St
- 8138 E Jacaranda St
- 8525 E Lynwood St
- 8318 E Ingram St
- 2255 N Hillridge
- 8336 E Ingram St
- 8055 E Jaeger St
- 8359 E Ingram Cir
- 1822 N Waverly
- 1659 N Channing
- 8348 E Indigo St
- 8733 E Jacaranda St
- 1644 N Lynch
- 8043 E Laurel St
- 1646 N Channing
- 8021 E Jasmine St

