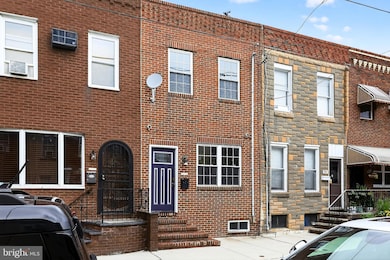
835 Cross St Philadelphia, PA 19147
Passyunk Square NeighborhoodEstimated payment $2,245/month
Highlights
- Popular Property
- Wood Flooring
- Upgraded Countertops
- City View
- No HOA
- Bathtub with Shower
About This Home
Welcome to 835 Cross Street — a charming 2-bedroom, 1.5-bathroom rowhome nestled between Philadelphia’s vibrant Italian Market and Passyunk Square neighborhoods. Step inside to find a bright and inviting living room featuring beautiful hardwood floors and front-facing windows that fill the space with natural light. The living area flows seamlessly into the dining room and both rooms are trimmed with a beautiful tray ceiling. Toward the back of the home, the kitchen boasts tile flooring, granite countertops, and stainless steel appliances. A door just off the kitchen leads to your private backyard — an ideal spot to relax after a long day or create your own small garden oasis. A convenient powder room completes the main level. Upstairs, you'll find two bedrooms, both with hardwood flooring. The spacious primary bedroom is filled with natural light, while the second bedroom offers a comfortable space for guests, a home office, or nursery. The full bathroom features tile flooring and a tub/shower combo. The partially finished basement offers additional living space with tile floors — great for a home gym, playroom, or media area. You'll also find your laundry area on this level for added convenience. This home not only offers comfort and functionality but is ideally located just steps from Acme, Pat’s and Geno’s, Passyunk Avenue's restaurants and shops, and Bok Bar. You're also just a short drive from the stadiums and Philadelphia International Airport. Don’t miss your chance to make this beautiful home your own!
Listing Agent
RE/MAX Main Line-West Chester License #RS228901 Listed on: 07/18/2025

Open House Schedule
-
Sunday, July 20, 202511:00 am to 1:00 pm7/20/2025 11:00:00 AM +00:007/20/2025 1:00:00 PM +00:00Add to Calendar
Townhouse Details
Home Type
- Townhome
Est. Annual Taxes
- $3,689
Year Built
- Built in 1920
Lot Details
- 672 Sq Ft Lot
- Lot Dimensions are 14.00 x 48.00
Parking
- On-Street Parking
Home Design
- AirLite
- Concrete Perimeter Foundation
- Masonry
Interior Spaces
- 1,060 Sq Ft Home
- Property has 2 Levels
- Living Room
- Dining Room
- City Views
- Partially Finished Basement
- Laundry in Basement
Kitchen
- Electric Oven or Range
- Built-In Microwave
- Dishwasher
- Upgraded Countertops
- Disposal
Flooring
- Wood
- Ceramic Tile
Bedrooms and Bathrooms
- 2 Bedrooms
- Bathtub with Shower
Home Security
Outdoor Features
- Patio
Utilities
- Forced Air Heating and Cooling System
- Electric Water Heater
Listing and Financial Details
- Tax Lot 266
- Assessor Parcel Number 012236300
Community Details
Overview
- No Home Owners Association
- Italian Market Subdivision
Security
- Fire and Smoke Detector
Map
Home Values in the Area
Average Home Value in this Area
Tax History
| Year | Tax Paid | Tax Assessment Tax Assessment Total Assessment is a certain percentage of the fair market value that is determined by local assessors to be the total taxable value of land and additions on the property. | Land | Improvement |
|---|---|---|---|---|
| 2025 | $3,348 | $263,600 | $52,720 | $210,880 |
| 2024 | $3,348 | $263,600 | $52,720 | $210,880 |
| 2023 | $3,348 | $239,200 | $47,840 | $191,360 |
| 2022 | $3,360 | $239,200 | $47,840 | $191,360 |
| 2021 | $3,360 | $0 | $0 | $0 |
| 2020 | $3,360 | $0 | $0 | $0 |
| 2019 | $3,709 | $0 | $0 | $0 |
| 2018 | $3,179 | $0 | $0 | $0 |
| 2017 | $3,179 | $0 | $0 | $0 |
| 2016 | $3,179 | $0 | $0 | $0 |
| 2015 | -- | $0 | $0 | $0 |
| 2014 | -- | $210,400 | $11,693 | $198,707 |
| 2012 | -- | $11,840 | $993 | $10,847 |
Property History
| Date | Event | Price | Change | Sq Ft Price |
|---|---|---|---|---|
| 07/18/2025 07/18/25 | For Sale | $349,999 | -- | $330 / Sq Ft |
Purchase History
| Date | Type | Sale Price | Title Company |
|---|---|---|---|
| Deed | $224,000 | None Available | |
| Deed | $140,000 | None Available | |
| Deed | $115,000 | None Available |
Mortgage History
| Date | Status | Loan Amount | Loan Type |
|---|---|---|---|
| Previous Owner | $92,000 | Purchase Money Mortgage |
Similar Homes in Philadelphia, PA
Source: Bright MLS
MLS Number: PAPH2514304
APN: 012236300
- 1538 S 9th St Unit 2
- 936 Tasker St
- 1416 S 9th St
- 1444 S 7th St Unit 4
- 827 Reed St Unit 2ND FL
- 905 Watkins St
- 1435 S 7th St Unit 1
- 925 Watkins St
- 1316 S 8th St
- 606 Reed St Unit 3RD FL
- 809 Wharton St Unit 2
- 833 Wharton St
- 1124 Gerritt St
- 1309 S Warnock St Unit 2
- 1309 S Warnock St Unit 1
- 508 Dickinson St
- 1501 S 12th St Unit 3
- 513 Wilder St
- 607 Mcclellan St
- 1169 71 E Passyunk Ave Unit 1B






