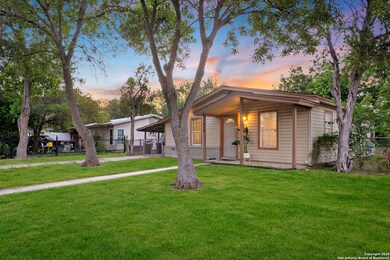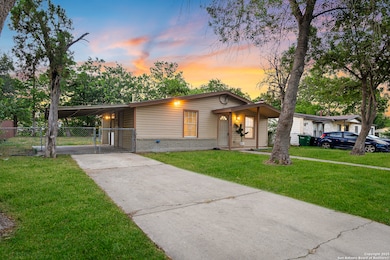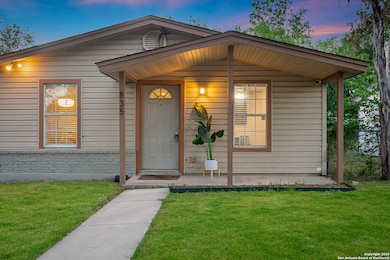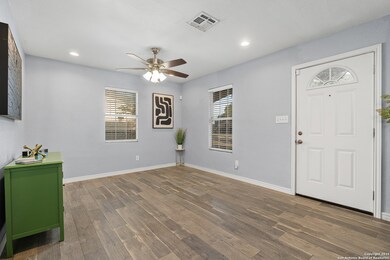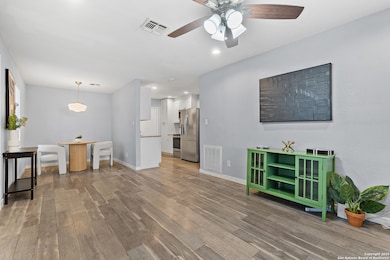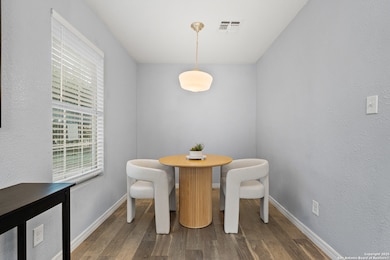
835 Deely Place San Antonio, TX 78221
Kingsborough Ridge NeighborhoodEstimated payment $1,284/month
Highlights
- Park
- Central Heating and Cooling System
- Ceiling Fan
- Ceramic Tile Flooring
- Combination Dining and Living Room
- 3-minute walk to Bellaire Park
About This Home
Welcome to 835 Deely, a charming and well maintained home that combines comfort, convenience, and quality. This residence offers a thoughtfully designed layout and showcases pride of ownership throughout. The property features a generously sized yard, perfect for gardening, play, or entertaining, and a covered carport for added convenience. Located within walking distance of a park and just a short commute to shopping, dining, and everyday necessities, this home delivers both tranquility and accessibility. An excellent opportunity for buyers seeking a welcoming space with a prime location, 835 Deely is a rare find you won't want to miss.
Listing Agent
Jessica Mejia
Real Broker, LLC Listed on: 06/25/2025
Home Details
Home Type
- Single Family
Est. Annual Taxes
- $3,776
Year Built
- Built in 1962
Home Design
- Slab Foundation
- Composition Roof
- Vinyl Siding
Interior Spaces
- 884 Sq Ft Home
- Property has 1 Level
- Ceiling Fan
- Combination Dining and Living Room
- Ceramic Tile Flooring
- Security System Leased
- Stove
- Washer Hookup
Bedrooms and Bathrooms
- 3 Bedrooms
- 1 Full Bathroom
Additional Features
- 6,882 Sq Ft Lot
- Central Heating and Cooling System
Listing and Financial Details
- Legal Lot and Block 33 / 54
- Assessor Parcel Number 126180540330
- Seller Concessions Offered
Community Details
Overview
- Bellaire Subdivision
Recreation
- Park
Map
Home Values in the Area
Average Home Value in this Area
Tax History
| Year | Tax Paid | Tax Assessment Tax Assessment Total Assessment is a certain percentage of the fair market value that is determined by local assessors to be the total taxable value of land and additions on the property. | Land | Improvement |
|---|---|---|---|---|
| 2023 | $2,176 | $146,458 | $55,960 | $95,120 |
| 2022 | $3,633 | $133,144 | $42,370 | $109,830 |
| 2021 | $3,272 | $121,040 | $30,770 | $90,270 |
| 2020 | $2,880 | $85,000 | $23,250 | $61,750 |
| 2019 | $2,147 | $75,000 | $17,940 | $57,060 |
| 2018 | $2,312 | $81,580 | $17,940 | $63,640 |
| 2017 | $2,072 | $72,985 | $13,800 | $59,660 |
| 2016 | $1,883 | $66,350 | $12,830 | $53,520 |
| 2015 | $1,405 | $60,920 | $12,830 | $48,090 |
| 2014 | $1,405 | $57,360 | $0 | $0 |
Property History
| Date | Event | Price | Change | Sq Ft Price |
|---|---|---|---|---|
| 07/04/2025 07/04/25 | Pending | -- | -- | -- |
| 06/25/2025 06/25/25 | For Sale | $175,000 | +25.9% | $198 / Sq Ft |
| 12/20/2020 12/20/20 | Off Market | -- | -- | -- |
| 09/14/2020 09/14/20 | Sold | -- | -- | -- |
| 08/15/2020 08/15/20 | For Sale | $139,000 | -- | $157 / Sq Ft |
Purchase History
| Date | Type | Sale Price | Title Company |
|---|---|---|---|
| Vendors Lien | -- | Itc | |
| Warranty Deed | -- | None Available |
Mortgage History
| Date | Status | Loan Amount | Loan Type |
|---|---|---|---|
| Open | $137,464 | FHA | |
| Previous Owner | $0 | Unknown | |
| Previous Owner | $8,380 | Stand Alone Second |
Similar Homes in San Antonio, TX
Source: San Antonio Board of REALTORS®
MLS Number: 1878541
APN: 12618-054-0330
- 911 Deely Place
- 627 Baltzell Ave
- 502 Baltzell Ave
- 504 E Ansley St
- 1014 Gruma
- 1126 Galapagos
- 9406 Hammerstone Dr
- 9411 Hammerstone Dr
- 9403 Hammerstone Dr
- 9415 Hammerstone Dr
- 1038 Loma Mesa
- 318 E Amber St
- 9518 Hinterlands Dr
- 819 Hunter Nook
- 9538 Reinhartz Way
- 327 Kopplow Place
- 827 Ware Blvd
- 303 E Amber St
- 9535 Hammerstone Dr
- 343 E Vestal Place

