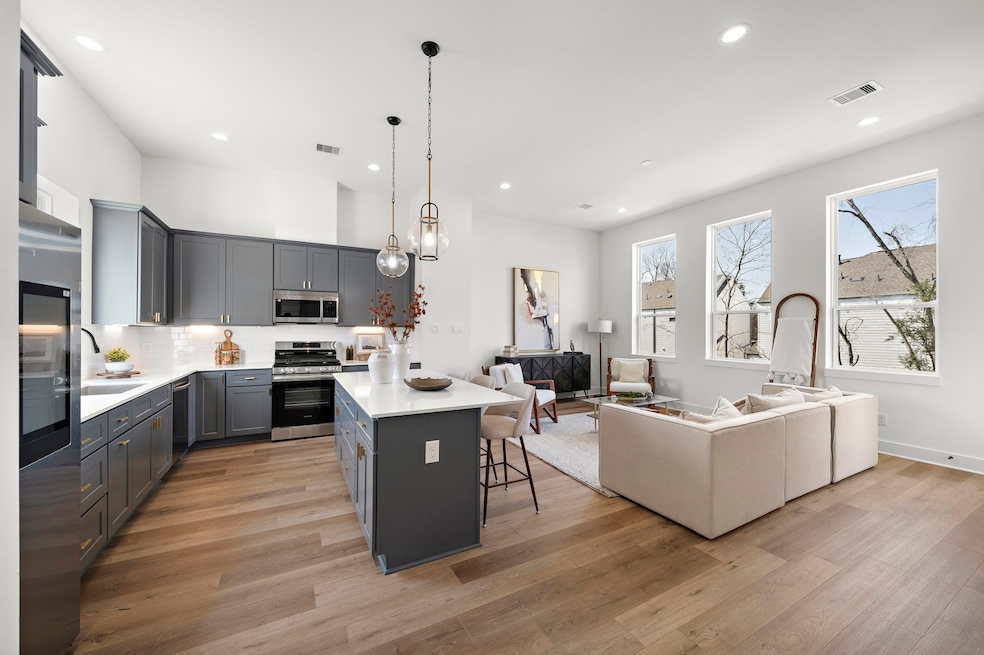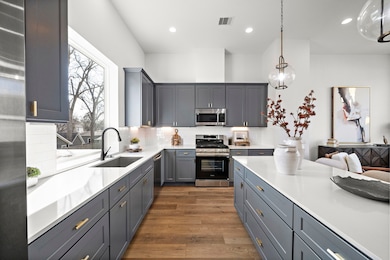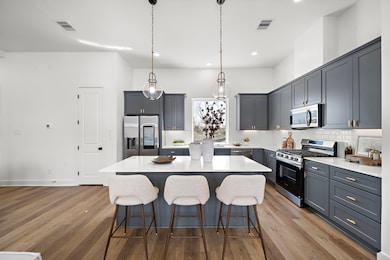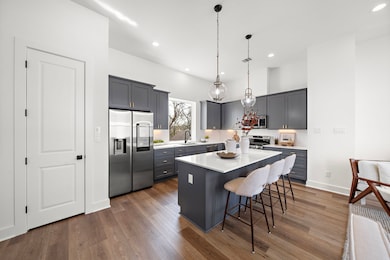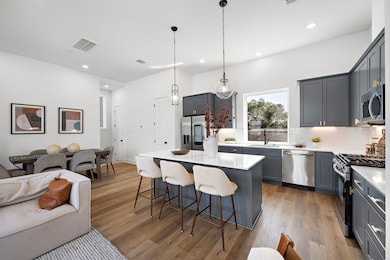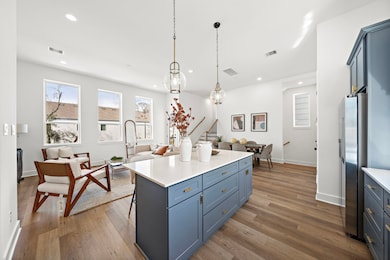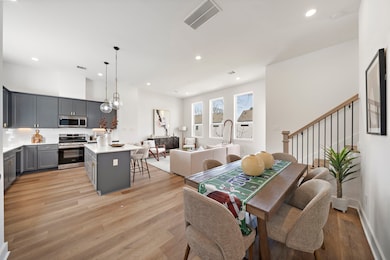OPEN SAT 10AM - 6PM
NEW CONSTRUCTION
835 Elkhart St Houston, TX 77091
Acres Homes NeighborhoodEstimated payment $2,309/month
Total Views
2,854
3
Beds
3.5
Baths
1,729
Sq Ft
$202
Price per Sq Ft
Highlights
- Very Popular Property
- Gated Community
- High Ceiling
- New Construction
- Contemporary Architecture
- Walk-In Pantry
About This Home
This stunning 3-bedroom, 3.5-bathroom home blends modern and traditional design with abundant natural light and thoughtfully crafted details throughout. NO CARPET & SAMSUNG APPLIANCES INCLUDED. The gourmet kitchen features stainless steel appliances, alongside elegant cabinetry and sleek finishes. A spacious open-concept layout enhances functionality and flow. The primary suite offers a private retreat with a spa-inspired en-suite bathroom—complete with double vanities, a walk-in shower, and a generous walk-in closet. Don’t miss this opportunity—schedule your showing today! MOVE IN READY.
Open House Schedule
-
Saturday, November 22, 202510:00 am to 6:00 pm11/22/2025 10:00:00 AM +00:0011/22/2025 6:00:00 PM +00:00Add to Calendar
-
Sunday, November 23, 202512:00 to 6:00 pm11/23/2025 12:00:00 PM +00:0011/23/2025 6:00:00 PM +00:00Add to Calendar
Home Details
Home Type
- Single Family
Year Built
- Built in 2025 | New Construction
Lot Details
- 1,666 Sq Ft Lot
- East Facing Home
HOA Fees
- $115 Monthly HOA Fees
Parking
- 2 Car Attached Garage
Home Design
- Contemporary Architecture
- Traditional Architecture
- Slab Foundation
- Composition Roof
- Cement Siding
Interior Spaces
- 1,729 Sq Ft Home
- 3-Story Property
- High Ceiling
- Window Treatments
- Family Room Off Kitchen
- Combination Dining and Living Room
- Vinyl Flooring
Kitchen
- Walk-In Pantry
- Gas Range
- Microwave
- Dishwasher
- Self-Closing Drawers and Cabinet Doors
Bedrooms and Bathrooms
- 3 Bedrooms
- En-Suite Primary Bedroom
- Double Vanity
- Bathtub with Shower
Laundry
- Dryer
- Washer
Home Security
- Prewired Security
- Fire and Smoke Detector
Eco-Friendly Details
- ENERGY STAR Qualified Appliances
- Energy-Efficient HVAC
- Energy-Efficient Lighting
- Energy-Efficient Insulation
- Energy-Efficient Thermostat
Outdoor Features
- Balcony
Schools
- Highland Heights Elementary School
- Williams Middle School
- Washington High School
Utilities
- Central Heating and Cooling System
- Heating System Uses Gas
- Programmable Thermostat
Community Details
Overview
- Association fees include common areas
- Reynolds Realty Partners Association, Phone Number (713) 899-2776
- Built by Oracle City Homes
- Elkhart Landing Subdivision
Security
- Controlled Access
- Gated Community
Map
Create a Home Valuation Report for This Property
The Home Valuation Report is an in-depth analysis detailing your home's value as well as a comparison with similar homes in the area
Home Values in the Area
Average Home Value in this Area
Property History
| Date | Event | Price | List to Sale | Price per Sq Ft | Prior Sale |
|---|---|---|---|---|---|
| 11/12/2025 11/12/25 | For Sale | $349,900 | +1.4% | $202 / Sq Ft | |
| 11/12/2025 11/12/25 | For Sale | $344,900 | 0.0% | $191 / Sq Ft | |
| 11/03/2025 11/03/25 | For Rent | $2,600 | 0.0% | -- | |
| 01/28/2022 01/28/22 | Sold | -- | -- | -- | View Prior Sale |
| 12/29/2021 12/29/21 | Pending | -- | -- | -- | |
| 12/09/2021 12/09/21 | For Sale | $110,000 | -- | -- |
Source: Houston Association of REALTORS®
Source: Houston Association of REALTORS®
MLS Number: 16943864
Nearby Homes
- 1642 Plan A at Elkhart Landing
- 1641 Plan B at Elkhart Landing
- 846 Elkhart St Unit B
- 853 Mansfield St Unit E
- 853 Mansfield St Unit D
- 853 Mansfield St Unit A
- 853 Mansfield St Unit B
- 853 Mansfield St Unit F
- 810 Elkhart St Unit B
- 810 Elkhart St Unit A
- 847 Rachel St Unit G
- 847 Rachel St Unit F
- 847 Rachel St Unit A
- 847 Rachel St Unit E
- 847 Rachel St Unit H
- 5931 Beall St Unit A-D
- 5931 Beall St Unit D
- 5931 Beall St Unit A-B
- 5931 Beall St Unit C
- 1642 Plan A at Rachel Manor
- 846 Elkhart St Unit B
- 853 Mansfield St Unit E
- 847 Rachel St Unit E
- 847 Rachel St Unit D
- 5931 Beall St Unit D
- 5931 Beall St Unit C
- 835 Rachel St
- 861 Rachel St Unit D
- 859 Rachel St Unit F
- 864 Paul Quinn St Unit F
- 6012 Knox St
- 879 Rachel St Unit E
- 955 Elkhart St Unit B
- 955 Elkhart St Unit A
- 811 Paul Quinn St
- 6127 W Montgomery Rd
- 904 Mansfield St
- 6021 Maybell St
- 5718 Beall St Unit B
- 6402 W Montgomery Rd Unit A
