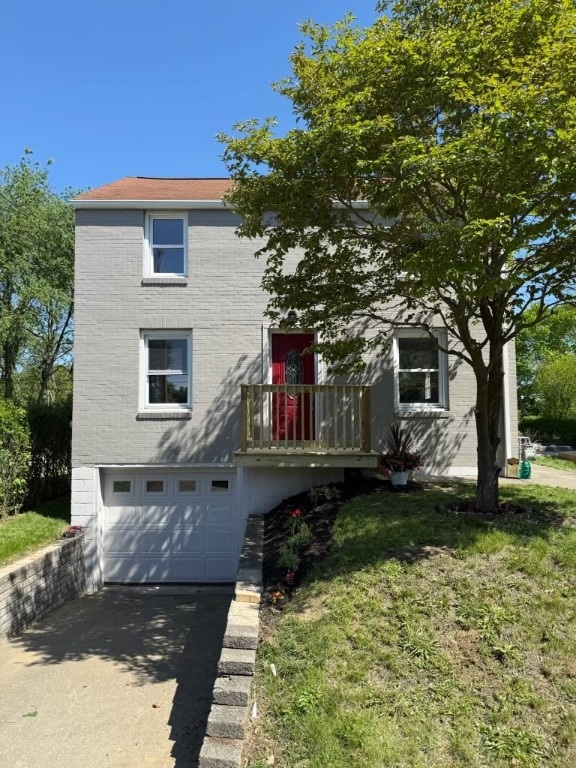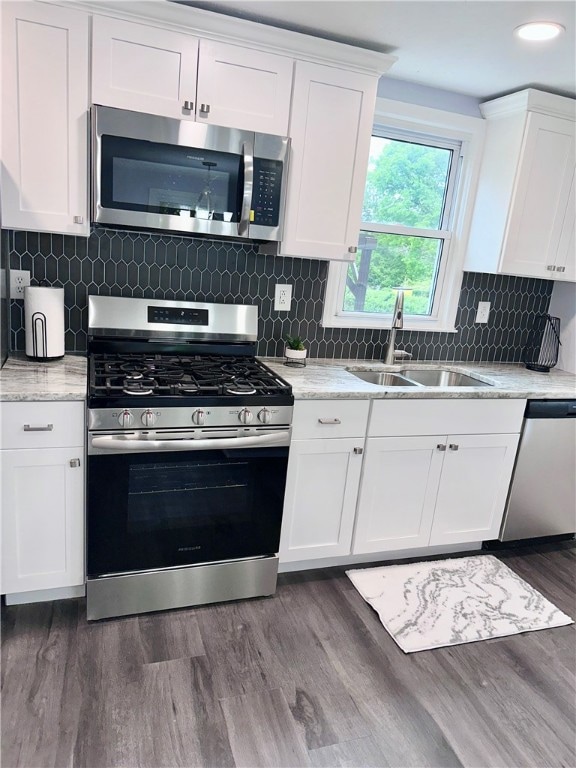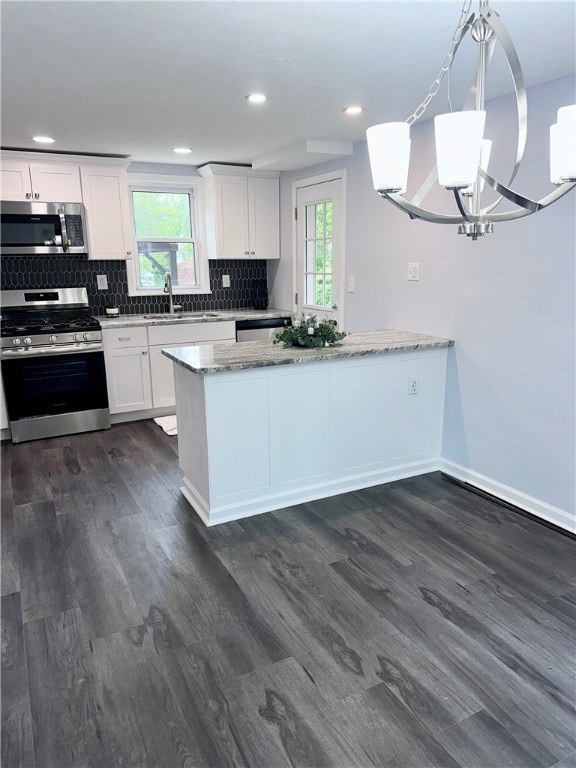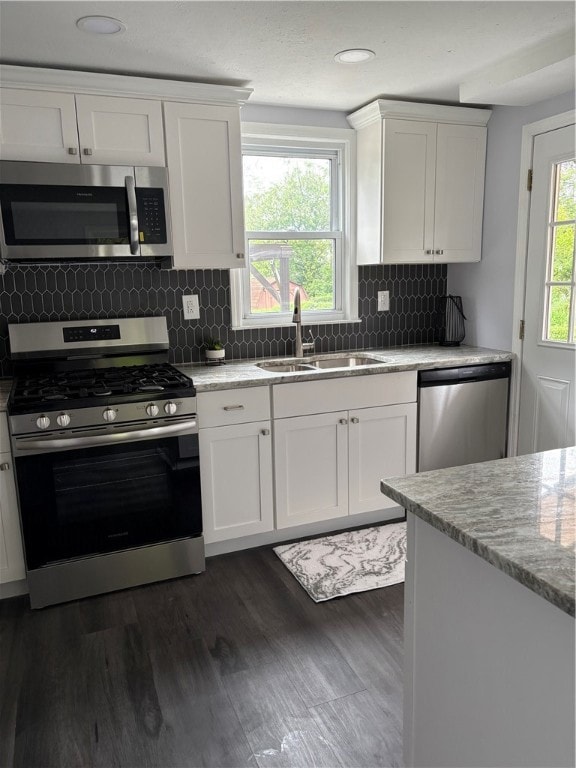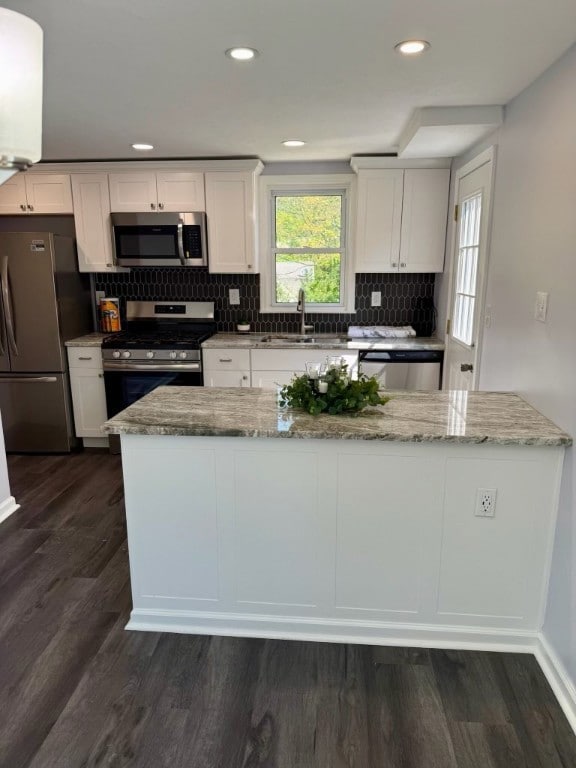
$174,900
- 3 Beds
- 1.5 Baths
- 1,527 Sq Ft
- 274 State St
- Baden, PA
Welcome to this adorable cape cod located in the heart of the Baden Community! This all brick home hosts 3 bedrooms, one which is located on the main floor! This home has such charm from the minute you step through the front door to the large living room with corner fireplace. The living room has a large front window allowing for that extra natural light! Continue on into the first floor bedroom
Phillip Madison DEACON & HOOVER REAL ESTATE ADVISORS LLC
