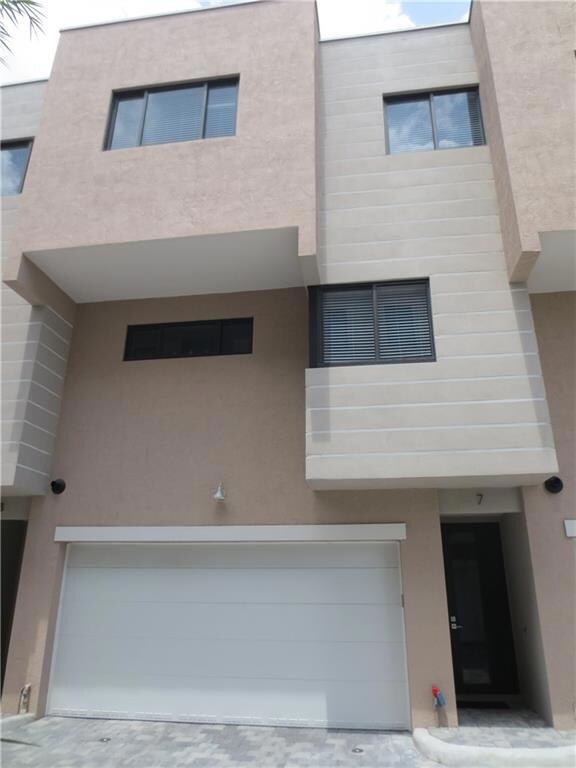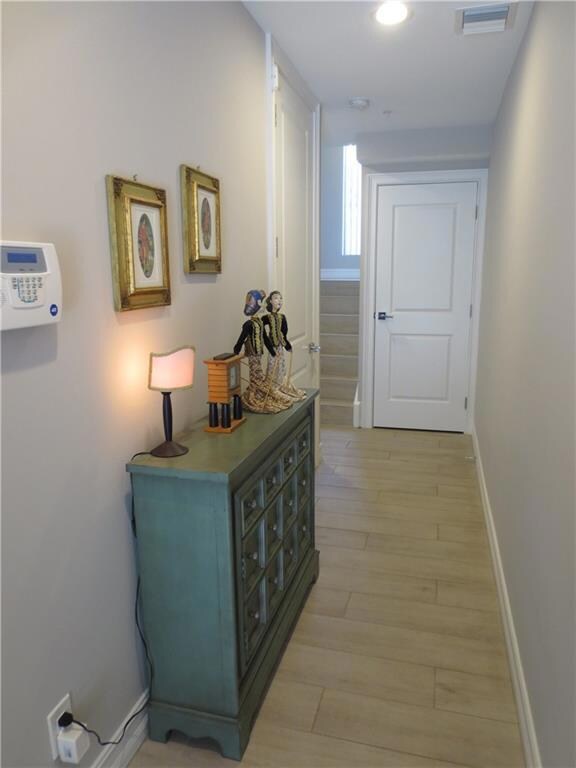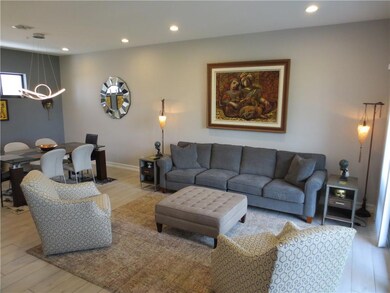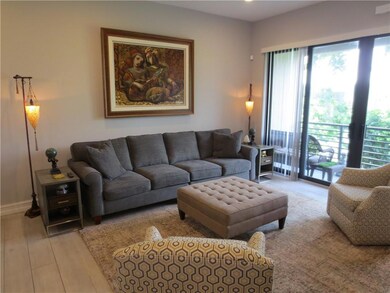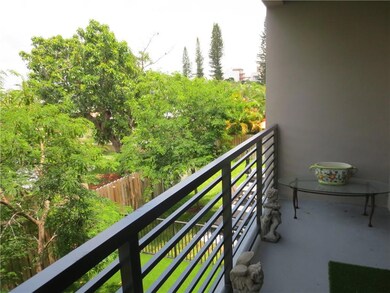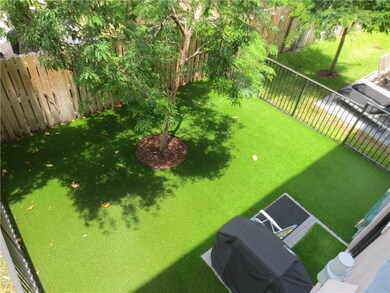
835 NE 17th Terrace Unit 7 Fort Lauderdale, FL 33304
Victoria Park NeighborhoodHighlights
- Garden View
- Balcony
- Impact Glass
- Harbordale Elementary School Rated A-
- 2 Car Attached Garage
- Walk-In Closet
About This Home
As of October 2024Welcome to The Mandarin Townhomes. This Stunning Modern Masterpiece will knock your socks off. Porcelain Tile Floors throughout All Three Levels. First Floor Bedroom with Private Bath leads to private patio and Fenced yard that was recently covered in Air Rated Astro Turf. Large window openings allows abundant Sunlight in every room. Second Floor Open Floor Plan has a Gorgeous Kitchen with Center Island, Quartz Countertops, Gas Range and Sliders to a Balcony area that overlooks the Back Yard. Third Floor has two Generous Bedrooms with Two Baths. The Master Bath is Incredible and offers Dual Sinks , a large Soaking Tub and Separate Walk in Shower. Third Floor Laundry Room and Hallway Foyer. Entrance Level has a Spacious Entry Hall. Hurry over before this is gone.
Last Agent to Sell the Property
RE/MAX Experience License #3190567 Listed on: 06/26/2019

Townhouse Details
Home Type
- Townhome
Est. Annual Taxes
- $7,855
Year Built
- Built in 2018
Lot Details
- East Facing Home
HOA Fees
- $395 Monthly HOA Fees
Parking
- 2 Car Attached Garage
- Garage Door Opener
- Guest Parking
Interior Spaces
- 1,916 Sq Ft Home
- 3-Story Property
- Ceiling Fan
- Blinds
- Entrance Foyer
- Combination Dining and Living Room
- Utility Room
- Tile Flooring
- Garden Views
- Home Security System
Kitchen
- Breakfast Bar
- <<microwave>>
- Dishwasher
- Disposal
Bedrooms and Bathrooms
- 3 Bedrooms
- Walk-In Closet
Laundry
- Laundry Room
- Dryer
- Washer
Outdoor Features
- Balcony
- Open Patio
Utilities
- Central Heating and Cooling System
- Gas Water Heater
- Cable TV Available
Listing and Financial Details
- Assessor Parcel Number 504202610070
Community Details
Overview
- Association fees include common areas, ground maintenance, maintenance structure, trash
- 12 Units
- The Mandarin Townhomes Subdivision
Pet Policy
- Pets Allowed
Security
- Impact Glass
- Fire Sprinkler System
Ownership History
Purchase Details
Home Financials for this Owner
Home Financials are based on the most recent Mortgage that was taken out on this home.Purchase Details
Home Financials for this Owner
Home Financials are based on the most recent Mortgage that was taken out on this home.Purchase Details
Home Financials for this Owner
Home Financials are based on the most recent Mortgage that was taken out on this home.Similar Homes in the area
Home Values in the Area
Average Home Value in this Area
Purchase History
| Date | Type | Sale Price | Title Company |
|---|---|---|---|
| Warranty Deed | $805,000 | Ponte Vedra Title | |
| Warranty Deed | $558,500 | Attorney | |
| Warranty Deed | $555,000 | Attorney |
Mortgage History
| Date | Status | Loan Amount | Loan Type |
|---|---|---|---|
| Open | $644,000 | New Conventional | |
| Previous Owner | $680,000 | Commercial | |
| Previous Owner | $333,000 | New Conventional |
Property History
| Date | Event | Price | Change | Sq Ft Price |
|---|---|---|---|---|
| 10/15/2024 10/15/24 | Sold | $805,000 | -2.4% | $420 / Sq Ft |
| 08/27/2024 08/27/24 | Price Changed | $824,500 | -2.9% | $430 / Sq Ft |
| 08/09/2024 08/09/24 | For Sale | $849,500 | +52.1% | $443 / Sq Ft |
| 12/13/2019 12/13/19 | Sold | $558,500 | -3.7% | $291 / Sq Ft |
| 11/13/2019 11/13/19 | Pending | -- | -- | -- |
| 06/26/2019 06/26/19 | For Sale | $579,900 | +4.5% | $303 / Sq Ft |
| 03/26/2018 03/26/18 | Sold | $555,000 | -2.5% | $290 / Sq Ft |
| 02/24/2018 02/24/18 | Pending | -- | -- | -- |
| 07/20/2017 07/20/17 | For Sale | $569,000 | -- | $297 / Sq Ft |
Tax History Compared to Growth
Tax History
| Year | Tax Paid | Tax Assessment Tax Assessment Total Assessment is a certain percentage of the fair market value that is determined by local assessors to be the total taxable value of land and additions on the property. | Land | Improvement |
|---|---|---|---|---|
| 2025 | $12,463 | $724,660 | $27,600 | $697,060 |
| 2024 | $12,001 | $636,820 | $31,740 | $605,080 |
| 2023 | $12,001 | $596,880 | $0 | $0 |
| 2022 | $10,631 | $542,620 | $31,740 | $510,880 |
| 2021 | $9,812 | $498,300 | $31,740 | $466,560 |
| 2020 | $9,507 | $484,440 | $31,740 | $452,700 |
| 2019 | $7,856 | $446,900 | $0 | $0 |
| 2018 | $9,192 | $492,200 | $31,740 | $460,460 |
| 2017 | $893 | $48,310 | $0 | $0 |
Agents Affiliated with this Home
-
Nichole Lathrop

Seller's Agent in 2024
Nichole Lathrop
The Keyes Company
(954) 280-3694
7 in this area
92 Total Sales
-
Alfredo Lathrop

Seller Co-Listing Agent in 2024
Alfredo Lathrop
The Keyes Company
(484) 678-8674
3 in this area
18 Total Sales
-
Linda Hoyt

Buyer's Agent in 2024
Linda Hoyt
One Sotheby's Int'l Realty
(954) 647-9295
1 in this area
177 Total Sales
-
David Saindon

Seller's Agent in 2019
David Saindon
RE/MAX
(954) 562-7692
2 in this area
106 Total Sales
-
Marc Brandt

Buyer's Agent in 2019
Marc Brandt
Douglas Elliman
(954) 445-3033
1 in this area
43 Total Sales
-
Charles Hodges
C
Seller's Agent in 2018
Charles Hodges
Town Real Estate
(954) 646-7999
3 in this area
31 Total Sales
Map
Source: BeachesMLS (Greater Fort Lauderdale)
MLS Number: F10182677
APN: 50-42-02-61-0070
- 835 NE 17th Terrace Unit 9
- 1744 NE 9th St
- 808 NE 17th Terrace
- 843 NE 17th Ave
- 912 NE 17th Terrace
- 919 NE 17th Terrace
- 915 NE 17th Terrace
- 903 NE 17th Way Unit 104
- 1642 NE 8th St
- 918 NE 17th Ave
- 739 NE 17th Rd
- 1631 NE 9th St
- 913 NE 17th Way
- 920 NE 17th Ave
- 919 NE 17th Way Unit 919
- 735 NE 17th Way
- 803 NE 16th Terrace
- 830 N Victoria Park Rd Unit 830
- 743 NE 17th Way
- 852 NE 16th Ave Unit 21

