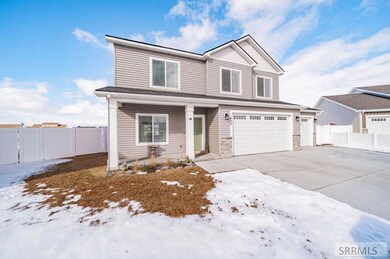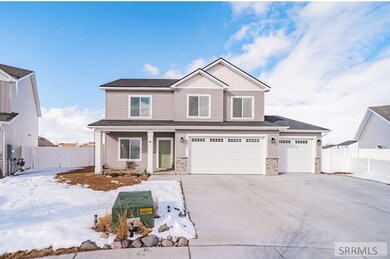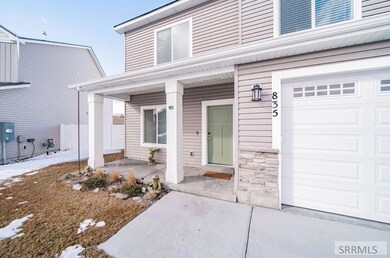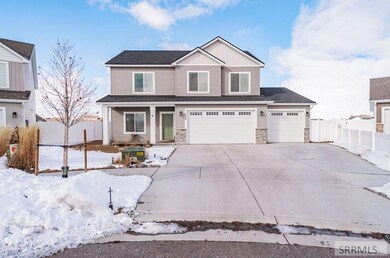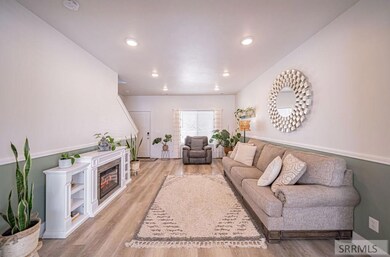
835 S 2380 W Rexburg, ID 83440
Highlights
- Home Office
- Garden
- 3 Car Garage
- Madison Senior High School Rated A-
- Central Air
- Property is Fully Fenced
About This Home
As of March 2025Welcome to your dream home at 835 S 2380 W! This charming residence offers a perfect blend of comfort and modern living in a serene neighborhood. With its spacious layout, this home features 4 bedrooms and 2.5 bathrooms, providing ample space for family and guests. As you step inside, you'll be greeted by a bright and inviting living area that flows seamlessly into the dining space, perfect for entertaining. The well-appointed kitchen boasts stainless steel appliances, granite countertops, and lots of storage space making it a chef's delight. The master suite is a true retreat, complete with an en-suite bathroom and walk-in closet, ensuring privacy and relaxation. Additional bedrooms are generously sized, ideal for children, guests, or a home office. One of the standout features of this property is the huge garden and greenhouse, perfect for gardening enthusiasts or anyone looking to cultivate their green thumb. Imagine growing your own vegetables, flowers, and herbs right in your backyard! The outdoor space is perfect for gatherings, relaxation, or simply enjoying the beauty of nature. Located in the heart of Rexburg, you'll enjoy easy access to local schools, parks, shopping, and dining. Don't miss the opportunity to make this beautiful house your new home! Schedule a showi
Last Agent to Sell the Property
eXp Realty LLC License #SP44121 Listed on: 02/07/2025

Last Buyer's Agent
See Remarks Other...
Out Of Area Office
Home Details
Home Type
- Single Family
Est. Annual Taxes
- $2,269
Year Built
- Built in 2021
Lot Details
- 9,583 Sq Ft Lot
- Property is Fully Fenced
- Sprinkler System
- Garden
HOA Fees
- $57 Monthly HOA Fees
Parking
- 3 Car Garage
Home Design
- Architectural Shingle Roof
- Vinyl Siding
- Concrete Perimeter Foundation
Interior Spaces
- 1,939 Sq Ft Home
- 2-Story Property
- Home Office
Kitchen
- Electric Range
- <<microwave>>
- Dishwasher
- Disposal
Bedrooms and Bathrooms
- 4 Bedrooms
Laundry
- Laundry on upper level
- Electric Dryer
- Washer
Schools
- Burton 321El Elementary School
- Madison 321Jh Middle School
- Madison 321Hs High School
Utilities
- Central Air
- Heating System Uses Natural Gas
Community Details
- Summerfield Mad Subdivision
Listing and Financial Details
- Exclusions: Seller's Personal Property
Ownership History
Purchase Details
Home Financials for this Owner
Home Financials are based on the most recent Mortgage that was taken out on this home.Purchase Details
Home Financials for this Owner
Home Financials are based on the most recent Mortgage that was taken out on this home.Purchase Details
Home Financials for this Owner
Home Financials are based on the most recent Mortgage that was taken out on this home.Similar Homes in Rexburg, ID
Home Values in the Area
Average Home Value in this Area
Purchase History
| Date | Type | Sale Price | Title Company |
|---|---|---|---|
| Warranty Deed | -- | Flying S Title And Escrow Of I | |
| Corporate Deed | -- | Alliance Title | |
| Warranty Deed | -- | Alliance Title Idaho Off |
Mortgage History
| Date | Status | Loan Amount | Loan Type |
|---|---|---|---|
| Open | $300,000 | New Conventional | |
| Previous Owner | $337,410 | New Conventional | |
| Previous Owner | $302,848 | New Conventional |
Property History
| Date | Event | Price | Change | Sq Ft Price |
|---|---|---|---|---|
| 03/10/2025 03/10/25 | Sold | -- | -- | -- |
| 02/20/2025 02/20/25 | Pending | -- | -- | -- |
| 02/07/2025 02/07/25 | For Sale | $439,000 | +21.0% | $226 / Sq Ft |
| 04/15/2021 04/15/21 | Sold | -- | -- | -- |
| 03/01/2021 03/01/21 | Pending | -- | -- | -- |
| 02/03/2021 02/03/21 | For Sale | $362,900 | -- | $194 / Sq Ft |
Tax History Compared to Growth
Tax History
| Year | Tax Paid | Tax Assessment Tax Assessment Total Assessment is a certain percentage of the fair market value that is determined by local assessors to be the total taxable value of land and additions on the property. | Land | Improvement |
|---|---|---|---|---|
| 2024 | $2,052 | $351,039 | $60,000 | $291,039 |
| 2023 | $2,052 | $336,574 | $55,000 | $281,574 |
| 2022 | $2,451 | $319,743 | $50,000 | $269,743 |
| 2021 | $1,448 | $250,233 | $11,250 | $238,983 |
| 2020 | $157 | $11,250 | $11,250 | $0 |
Agents Affiliated with this Home
-
Annalee Keller

Seller's Agent in 2025
Annalee Keller
eXp Realty LLC
(208) 716-5044
66 Total Sales
-
Claire Brown
C
Seller Co-Listing Agent in 2025
Claire Brown
eXp Realty LLC
(208) 252-1038
44 Total Sales
-
S
Buyer's Agent in 2025
See Remarks Other...
Out Of Area Office
-
Nicole Quirl
N
Seller's Agent in 2021
Nicole Quirl
Kartchner Homes Inc
(208) 419-7559
171 Total Sales
-
Katie Staples
K
Seller Co-Listing Agent in 2021
Katie Staples
Kartchner Homes Inc
(208) 821-0581
215 Total Sales
Map
Source: Snake River Regional MLS
MLS Number: 2173384
APN: RPR4SF60130150
- 890 S 2400 W
- 2351 W 900 S
- 793 S 2275 W
- 784 S 2275 W
- 651 S 2400 W Unit 16103
- 651 S 2400 W Unit 5101
- 641 S 2470 W
- 627 S 2315 W
- L6&7 B1 W 1000 S
- L7 BLK 1 W 1000 S
- L6 BLK 1 W 1000 S
- 690 S 2100 W
- 2128 W 640 S
- 2033 Summerfield Ln
- 390 S 12th W
- 25.5 Ac S 12th W
- 1118 Coyote Willow Way
- 575 Countryside Ave
- 463 Countryside Ave
- 465 Countryside Ave

