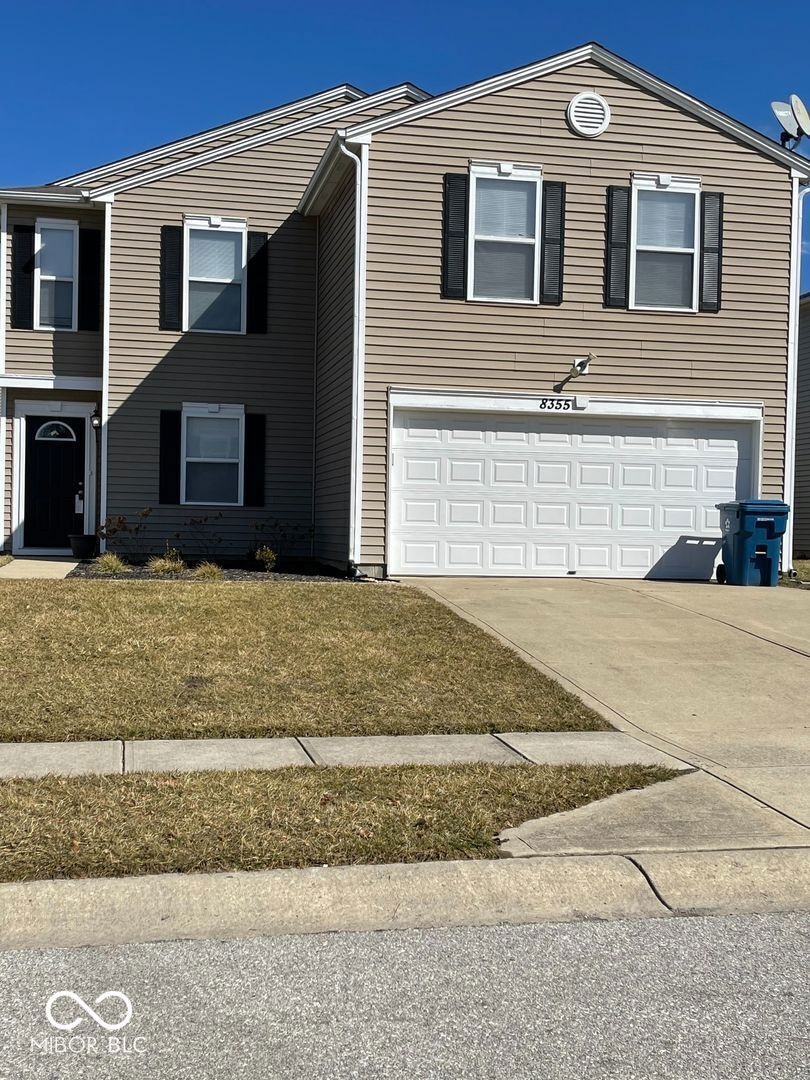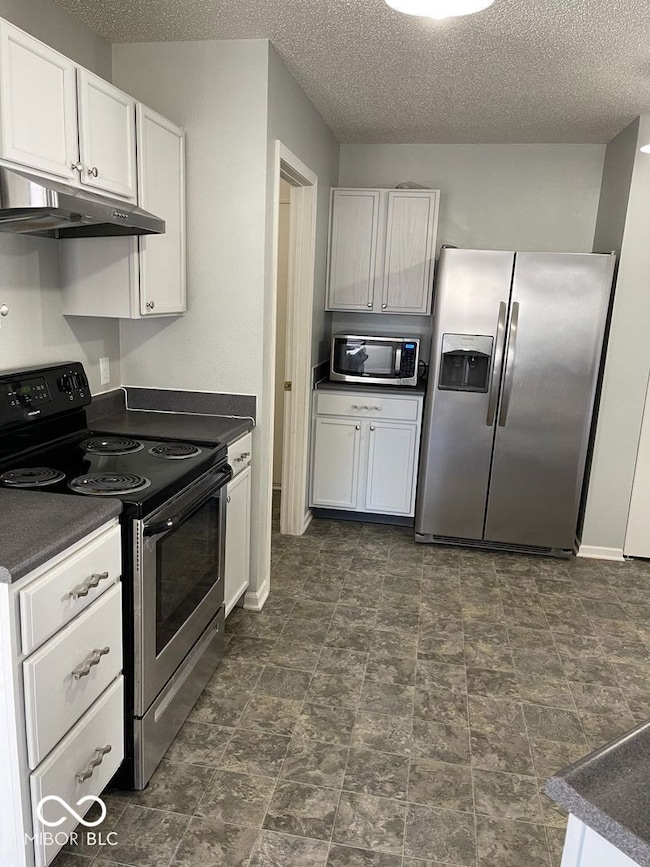8355 Becks Mill Ln Camby, IN 46113
Camby Neighborhood
3
Beds
2.5
Baths
2,328
Sq Ft
5,314
Sq Ft Lot
Highlights
- Tennis Courts
- 2 Car Attached Garage
- Walk-In Closet
- Breakfast Room
- Eat-In Kitchen
- Entrance Foyer
About This Home
Up for rent is an updated 3 bed 2.5 bathroom 2 Story home in Camby, IN. This home features fresh carpet, updated paint, and lighting fixtures. Large open loft upstairs and 3 large bedrooms will make a perfect living space for a small or large family. Home also has a 2 car garage. This property rents for $2000.00 per month with a matching deposit of $2000.00
Home Details
Home Type
- Single Family
Year Built
- Built in 2004
Lot Details
- 5,314 Sq Ft Lot
HOA Fees
- $30 Monthly HOA Fees
Parking
- 2 Car Attached Garage
Home Design
- Slab Foundation
- Vinyl Siding
Interior Spaces
- 2-Story Property
- Entrance Foyer
- Breakfast Room
- Utility Room
- Laundry on main level
- Attic Access Panel
- Fire and Smoke Detector
Kitchen
- Eat-In Kitchen
- Electric Oven
- Range Hood
- Microwave
- Dishwasher
- Disposal
Bedrooms and Bathrooms
- 3 Bedrooms
- Walk-In Closet
Utilities
- Forced Air Heating and Cooling System
- Gas Water Heater
- Multiple Phone Lines
Listing and Financial Details
- Security Deposit $2,000
- Property Available on 7/10/25
- Tenant pays for all utilities
- The owner pays for not applic
- $85 Application Fee
- Tax Lot 719
- Assessor Parcel Number 491321122049000200
Community Details
Overview
- Association fees include home owners, clubhouse, exercise room, insurance, maintenance, nature area, snow removal, tennis court(s)
- Colony At Heartland Crossing Subdivision
- Property managed by Heartland Crossing Foundation
Recreation
- Tennis Courts
Pet Policy
- Pets allowed on a case-by-case basis
- Pet Deposit $250
Map
Source: MIBOR Broker Listing Cooperative®
MLS Number: 22049949
APN: 49-13-21-122-049.000-200
Nearby Homes
- 8342 Centenary Dr
- 9155 Centenary Ln
- 9217 Middlebury Way
- 9000 W Mooresville Rd
- 9114 Stones Bluff Ln
- 8636 Aylesworth Dr
- 9045 Stones Bluff Place
- 8849 W Mooresville Rd
- 8747 Limberlost Ct
- 8821 Ogden Dunes Dr
- 8821 Dr
- 8805 Hosta Way
- 8853 Story Dr
- 8747 Browns Valley Ct
- 8221 Ossian Ct
- 8424 Belle Union Dr
- 8819 Mellot Way
- 8402 Ash Grove Dr
- 8344 Gates Corner Dr
- 8620 Hopewell Ct
- 8514 Bluff Point Dr
- 8622 Bluff Point Way
- 9128 Stones Bluff Place
- 8845 Limberlost Ct
- 9209 Stones Bluff Place
- 8396 E Gunnoah Way
- 8835 Youngs Creek Ln
- 7938 Hydrangea Ct
- 8843 Browns Valley Ln
- 8837 Hosta Way
- 8902 Hosta Way
- 10879 Walnut Grove Bend
- 8680 Walnut Grove Dr
- 7705 Harborside Dr
- 10755 Glenayr Dr
- 8350 Ingalls Way
- 8431 Sansa St
- 7719 Boleru Dr
- 7402 Camby Crossing Dr
- 6531 E Daisy Hill Ct







