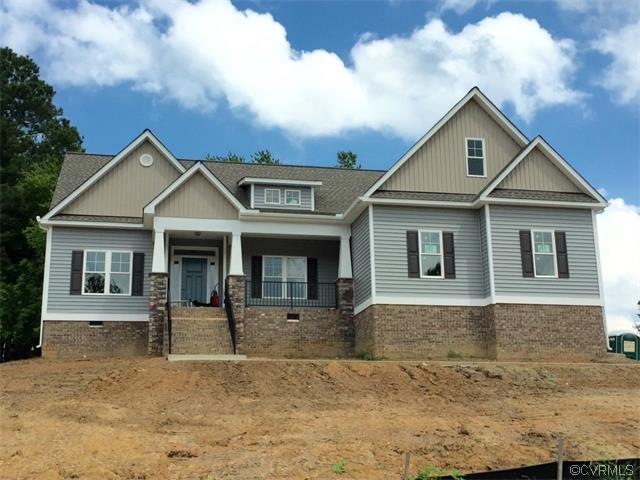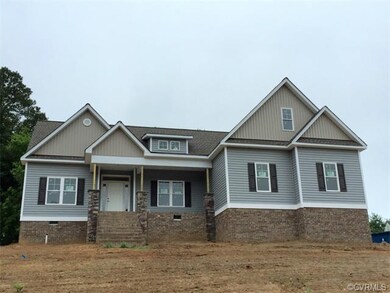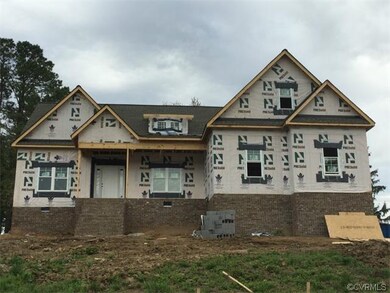
8356 Wetherden Dr Mechanicsville, VA 23111
Highlights
- Wood Flooring
- Laurel Meadow Elementary School Rated A-
- Forced Air Zoned Cooling and Heating System
About This Home
As of July 2015Beautiful 4 bedroom, 2 1/2 bath ranch home with craftsman features located on a cul-de-sac lot in Brooks Hollow subdivision. Dining Room with tray ceiling and hardwoods, foyer with hardwood floors, family room with gas fireplace, kitchen with granite countertop, stainless appliances, pantry and great breakfast nook, master bedroom suite with walk in closet and tile floor in bath, large shower with seats, nice laundry room 2 car attached garage, beautiful front porch along with rear stained screened porch and patio and walk in attic storage.
Last Agent to Sell the Property
Realty Richmond License #0225045923 Listed on: 01/13/2015
Last Buyer's Agent
Claire Shaffner
Shaheen Ruth Martin & Fonville License #0225060159
Home Details
Home Type
- Single Family
Est. Annual Taxes
- $3,516
Year Built
- 2015
Home Design
- Shingle Roof
Flooring
- Wood
- Partially Carpeted
- Vinyl
Bedrooms and Bathrooms
- 4 Bedrooms
- 2 Full Bathrooms
Additional Features
- Property has 1 Level
- Forced Air Zoned Cooling and Heating System
Listing and Financial Details
- Assessor Parcel Number 8715-86-8685
Ownership History
Purchase Details
Home Financials for this Owner
Home Financials are based on the most recent Mortgage that was taken out on this home.Similar Homes in Mechanicsville, VA
Home Values in the Area
Average Home Value in this Area
Purchase History
| Date | Type | Sale Price | Title Company |
|---|---|---|---|
| Warranty Deed | $354,770 | -- |
Mortgage History
| Date | Status | Loan Amount | Loan Type |
|---|---|---|---|
| Open | $136,350 | Stand Alone Refi Refinance Of Original Loan | |
| Closed | $204,770 | New Conventional |
Property History
| Date | Event | Price | Change | Sq Ft Price |
|---|---|---|---|---|
| 07/15/2015 07/15/15 | Sold | $354,770 | 0.0% | $145 / Sq Ft |
| 01/13/2015 01/13/15 | Pending | -- | -- | -- |
| 01/13/2015 01/13/15 | For Sale | $354,770 | +417.9% | $145 / Sq Ft |
| 09/25/2013 09/25/13 | Sold | $68,500 | -4.9% | $28 / Sq Ft |
| 08/19/2013 08/19/13 | Pending | -- | -- | -- |
| 08/13/2013 08/13/13 | For Sale | $72,000 | -- | $30 / Sq Ft |
Tax History Compared to Growth
Tax History
| Year | Tax Paid | Tax Assessment Tax Assessment Total Assessment is a certain percentage of the fair market value that is determined by local assessors to be the total taxable value of land and additions on the property. | Land | Improvement |
|---|---|---|---|---|
| 2025 | $3,516 | $434,100 | $90,000 | $344,100 |
| 2024 | $3,516 | $434,100 | $90,000 | $344,100 |
| 2023 | $3,105 | $403,300 | $85,000 | $318,300 |
| 2022 | $3,269 | $403,600 | $80,000 | $323,600 |
| 2021 | $2,893 | $357,200 | $72,000 | $285,200 |
| 2020 | $2,743 | $338,600 | $68,000 | $270,600 |
| 2019 | $2,469 | $304,800 | $60,000 | $244,800 |
| 2018 | $2,469 | $304,800 | $60,000 | $244,800 |
| 2017 | $2,469 | $304,800 | $60,000 | $244,800 |
| 2016 | $2,469 | $304,800 | $60,000 | $244,800 |
| 2015 | $462 | $57,000 | $57,000 | $0 |
| 2014 | $462 | $57,000 | $57,000 | $0 |
Agents Affiliated with this Home
-
Heather Shrum

Seller's Agent in 2015
Heather Shrum
Realty Richmond
(804) 723-5084
1 in this area
72 Total Sales
-
C
Buyer's Agent in 2015
Claire Shaffner
Shaheen Ruth Martin & Fonville
-
Scott Dearnley

Seller's Agent in 2013
Scott Dearnley
Joyner Fine Properties
(804) 938-5277
2 in this area
88 Total Sales
Map
Source: Central Virginia Regional MLS
MLS Number: 1501486
APN: 8715-86-8685
- 8359 Wetherden Dr
- 7617 Royal Crown Ct
- 0 Spicewood Dr
- 7162 Plum Grove Ct
- 7122 Sugar Oak Ct
- 6454 Midday Ln
- 8346 Hanover Grove Blvd
- 7016 Narragansett Ct
- 6835 Turnage Ln
- 6437 Bellflower Cir
- 8962 Brigadier Rd
- 9032 Fascine Ct
- 9066 Vidette Ln
- 9015 Brigadier Rd
- 7085 Foxlair Dr
- 0 Verdi Ln Unit 2513807
- 8167 Surrey Ct
- 7145 Foxbernie Dr
- 9074 Salient Ln
- 7422 Smoothbore Ln


