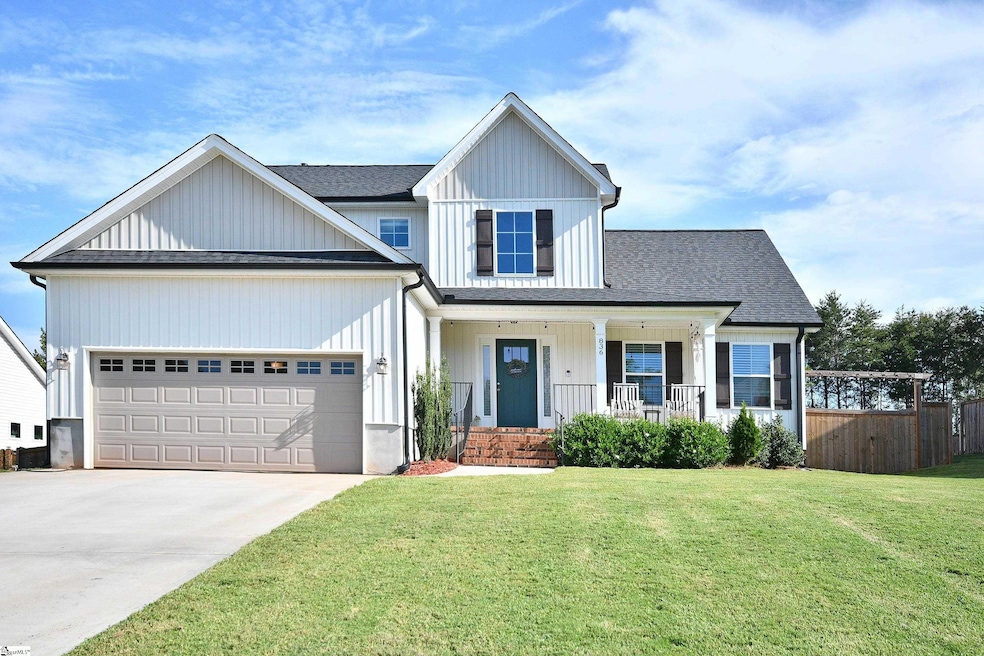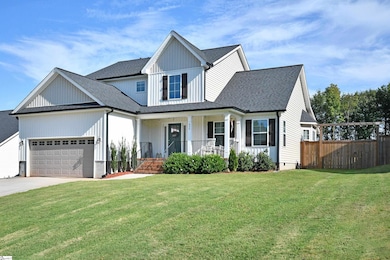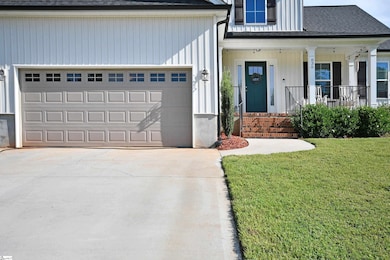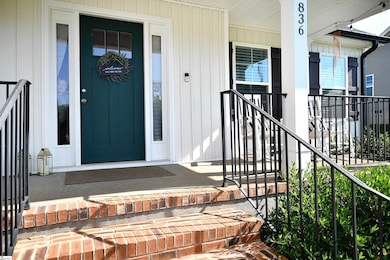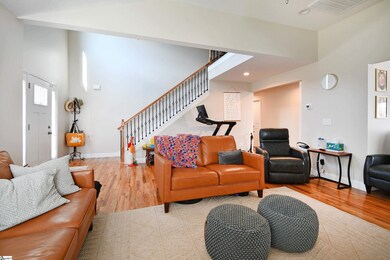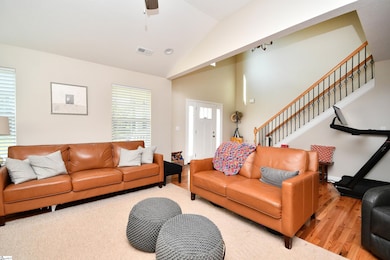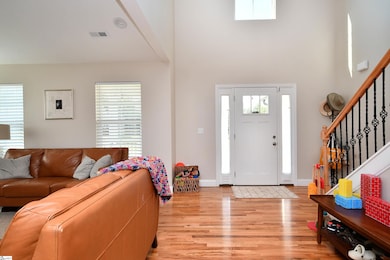Estimated payment $2,480/month
Highlights
- Very Popular Property
- Open Floorplan
- Wood Flooring
- Lyman Elementary School Rated A-
- Craftsman Architecture
- Loft
About This Home
Sellers are sad to say goodbye to this beautiful, meticulously maintained, craftsman-style home, which they have simply outgrown! This charming 1.5-story home offers 3 large bedrooms and 2.5 baths, designed for easy living. The primary suite is conveniently located on the main level, a serene retreat featuring a full bath with dual sinks and a spacious walk-in closet. The heart of the home is the bright, open-concept kitchen, dining area, and great room w/gas log fireplace. The kitchen is fully equipped with stainless steel appliances, gorgeous cabinetry, and a pantry closet. Right off the kitchen is the dedicated laundry room with a practical utility sink, leading directly to the 2-car attached garage. Upstairs, a versatile loft awaits, ideal for an office or cozy reading nook. Two additional large bedrooms share a full bath, and a HUGE family room over garage provides endless possibilities for recreation or relaxation. Elegant hardwood floors grace the main living areas, with ceramic tile in the bathrooms and carpet in the bedrooms. Step outside to a private oasis: a .55-acre lot with a privacy-fenced backyard, covered back porch, and an expansive 12' x 45' patio, perfect for enjoying quiet evenings or hosting gatherings. This home is ready for its next loving owner!
Open House Schedule
-
Saturday, November 15, 20251:00 to 3:00 pm11/15/2025 1:00:00 PM +00:0011/15/2025 3:00:00 PM +00:00Come see this great Craftsman style home, 3 beds, 2 full and 1 half bath. Primary on main, fully equipped kitchen, large laundry with utility sink, huge family room over garage on .56 acre lot with privacy fencing. $425K, what a great value!!Add to Calendar
Home Details
Home Type
- Single Family
Est. Annual Taxes
- $2,580
Year Built
- Built in 2023
Lot Details
- 0.56 Acre Lot
- Lot Dimensions are 92x258x89x261
- Cul-De-Sac
- Fenced Yard
- Level Lot
- Few Trees
HOA Fees
- $29 Monthly HOA Fees
Home Design
- Craftsman Architecture
- Architectural Shingle Roof
- Vinyl Siding
Interior Spaces
- 2,400-2,599 Sq Ft Home
- 1.5-Story Property
- Open Floorplan
- Smooth Ceilings
- Ceiling height of 9 feet or more
- Ceiling Fan
- Gas Log Fireplace
- Insulated Windows
- Tilt-In Windows
- Window Treatments
- Two Story Entrance Foyer
- Great Room
- Dining Room
- Loft
- Bonus Room
- Crawl Space
- Fire and Smoke Detector
Kitchen
- Electric Oven
- Free-Standing Electric Range
- Built-In Microwave
- Dishwasher
- Granite Countertops
- Disposal
Flooring
- Wood
- Carpet
- Ceramic Tile
Bedrooms and Bathrooms
- 3 Bedrooms | 1 Main Level Bedroom
- Walk-In Closet
- 2.5 Bathrooms
- Garden Bath
Laundry
- Laundry Room
- Laundry on main level
- Washer and Electric Dryer Hookup
Attic
- Storage In Attic
- Pull Down Stairs to Attic
Parking
- 2 Car Attached Garage
- Garage Door Opener
Outdoor Features
- Covered Patio or Porch
Schools
- Lyman Elementary School
- Dr Hill Middle School
- James F. Byrnes High School
Utilities
- Central Air
- Heating System Uses Natural Gas
- Underground Utilities
- Electric Water Heater
- Septic Tank
- Cable TV Available
Community Details
- Roland Property Mgmt 864.585.0835 HOA
- Built by Niematelo
- Haven Grey Subdivision, Brandon Floorplan
- Mandatory home owners association
Listing and Financial Details
- Tax Lot 9
- Assessor Parcel Number 5060006209
Map
Home Values in the Area
Average Home Value in this Area
Tax History
| Year | Tax Paid | Tax Assessment Tax Assessment Total Assessment is a certain percentage of the fair market value that is determined by local assessors to be the total taxable value of land and additions on the property. | Land | Improvement |
|---|---|---|---|---|
| 2025 | $7,634 | $21,870 | $2,400 | $19,470 |
| 2024 | $7,634 | $21,870 | $2,400 | $19,470 |
| 2023 | $7,634 | $756 | $756 | $0 |
| 2022 | $276 | $756 | $756 | $0 |
Property History
| Date | Event | Price | List to Sale | Price per Sq Ft | Prior Sale |
|---|---|---|---|---|---|
| 11/10/2025 11/10/25 | For Sale | $425,000 | +16.6% | $177 / Sq Ft | |
| 06/20/2023 06/20/23 | Sold | $364,500 | -0.5% | $164 / Sq Ft | View Prior Sale |
| 05/01/2023 05/01/23 | Pending | -- | -- | -- | |
| 03/09/2023 03/09/23 | Price Changed | $366,500 | +0.2% | $165 / Sq Ft | |
| 03/09/2023 03/09/23 | For Sale | $365,900 | -- | $165 / Sq Ft |
Purchase History
| Date | Type | Sale Price | Title Company |
|---|---|---|---|
| Deed | $364,500 | None Listed On Document | |
| Deed | $364,500 | None Listed On Document |
Mortgage History
| Date | Status | Loan Amount | Loan Type |
|---|---|---|---|
| Open | $145,800 | No Value Available | |
| Closed | $145,800 | No Value Available |
Source: Greater Greenville Association of REALTORS®
MLS Number: 1574424
APN: 5-06-00-062.09
- 2023 Renata Lee Dr
- 1105 Elmswell Ln
- 1833 Rosalyn Dew Dr
- 931 Brynderwen Place
- 849 Haven Grey Rd
- 805 Colmore Trail
- 1592 Highway 357
- 203 Heatherbrook Dr
- 120 Robert Daniel Place
- 107 Robert Daniel Place
- 251 Heatherbrook Dr
- 381 Butler Rd
- 156 Butler Rd
- 143 Tymberbrook Dr
- 65 Fox Rd
- 151 Tymberbrook Dr
- 286 Heatherbrook Dr
- 337 Tegan Ct
- 345 Tegan Ct
- 304 Tegan Ct
- 19 Lyman Lake Rd
- 906 Hattie Ln
- 2200 Racing Rd
- 325 Hampton Ridge Dr
- 610 Universal Lane Ln
- 610 Universal Dr Unit 920-102.1410501
- 610 Universal Dr Unit 711-203.1410503
- 610 Universal Dr Unit 920-103.1410506
- 610 Universal Dr Unit 741-206.1410504
- 610 Universal Dr Unit 930-205.1410500
- 610 Universal Dr Unit 827.1410498
- 610 Universal Dr Unit 810-206.1410505
- 610 Universal Dr Unit 1224-106.1410507
- 610 Universal Dr Unit 835.1410502
- 610 Universal Dr Unit 801.1410499
- 30 Brooklet Trail
- 101 Northview Dr
- 101 Chandler Rd
- 1004 Parkview Greer Cir
- 24 Tidworth Dr
