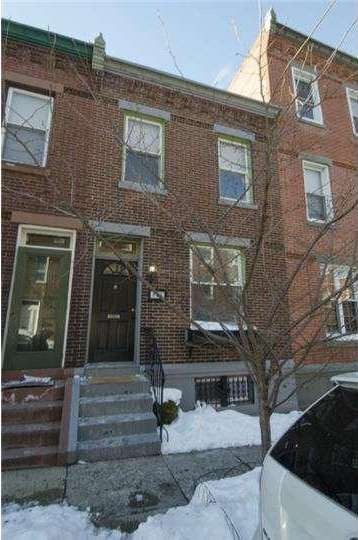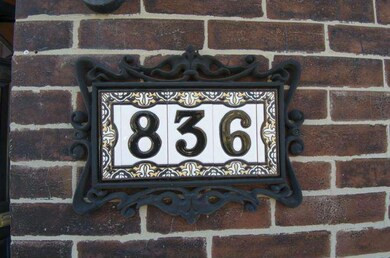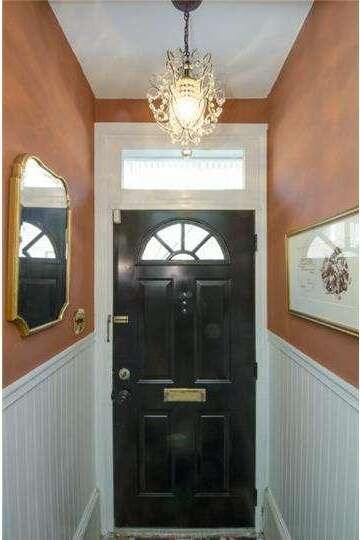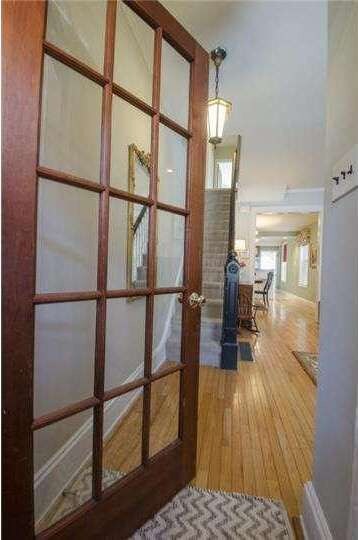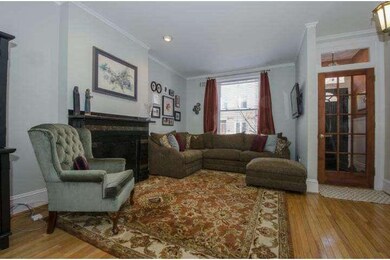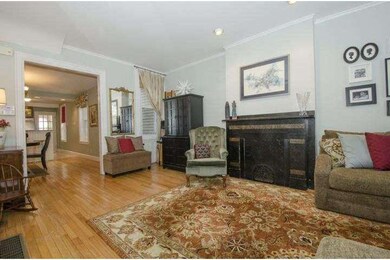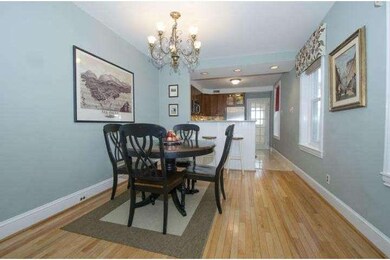
836 N 25th St Philadelphia, PA 19130
Fairmount NeighborhoodHighlights
- Traditional Architecture
- No HOA
- Living Room
- Wood Flooring
- Patio
- Home Security System
About This Home
As of July 2023Step into this exquisite Art Museum Area gem, and you will find perfection. This elegantly renovated, meticulously maintained home showcases wonderful architectural details and a well designed open floor plan. Enter into the foyer with wainscoting that opens to the spacious & sunny living room featuring high ceilings, recessed lighting, a decorative slate mantle, crown molding, wainscoting, refinished h/w floors & a large picture window. Separate dining room with h/w floors. Stunning open kitchen with beautiful granite counter tops & breakfast bar, SS appliances, tumbled stone backsplash & marble floor. Laundry room & powder room with exposed brick complete the first floor. Private rear garden with new fencing. The charming original staircase leads to the second floor. The bathroom has been beautifully renovated. The sunny rear bedroom features a large bay window & new h/w floors. Master bedroom & middle bedroom are generously sized. Fabulous finished lower level with wall to wall carpet. Newer windows throughout; newer HVAC & beautiful lighting fixtures.
Townhouse Details
Home Type
- Townhome
Est. Annual Taxes
- $4,358
Year Built
- Built in 1914
Lot Details
- 945 Sq Ft Lot
- Lot Dimensions are 15x63
- Property is in good condition
Parking
- On-Street Parking
Home Design
- Traditional Architecture
- Brick Exterior Construction
Interior Spaces
- 1,300 Sq Ft Home
- Property has 2 Levels
- Ceiling height of 9 feet or more
- Ceiling Fan
- Replacement Windows
- Family Room
- Living Room
- Dining Room
- Finished Basement
- Basement Fills Entire Space Under The House
- Home Security System
- Laundry on main level
Kitchen
- <<builtInMicrowave>>
- Dishwasher
- Kitchen Island
Flooring
- Wood
- Wall to Wall Carpet
Bedrooms and Bathrooms
- 3 Bedrooms
- En-Suite Primary Bedroom
Outdoor Features
- Patio
Utilities
- Central Air
- Heating System Uses Gas
- Natural Gas Water Heater
- Cable TV Available
Community Details
- No Home Owners Association
Listing and Financial Details
- Tax Lot 136
- Assessor Parcel Number 151257100
Ownership History
Purchase Details
Home Financials for this Owner
Home Financials are based on the most recent Mortgage that was taken out on this home.Purchase Details
Home Financials for this Owner
Home Financials are based on the most recent Mortgage that was taken out on this home.Purchase Details
Home Financials for this Owner
Home Financials are based on the most recent Mortgage that was taken out on this home.Purchase Details
Home Financials for this Owner
Home Financials are based on the most recent Mortgage that was taken out on this home.Purchase Details
Similar Homes in Philadelphia, PA
Home Values in the Area
Average Home Value in this Area
Purchase History
| Date | Type | Sale Price | Title Company |
|---|---|---|---|
| Deed | $419,000 | None Available | |
| Deed | $419,000 | None Available | |
| Deed | $235,000 | -- | |
| Deed | $167,600 | -- | |
| Deed | $82,000 | -- |
Mortgage History
| Date | Status | Loan Amount | Loan Type |
|---|---|---|---|
| Open | $179,000 | New Conventional | |
| Previous Owner | $250,800 | Stand Alone Second | |
| Previous Owner | $86,000 | Stand Alone Second | |
| Previous Owner | $20,000 | Stand Alone Second | |
| Previous Owner | $188,000 | No Value Available | |
| Previous Owner | $100,000 | No Value Available |
Property History
| Date | Event | Price | Change | Sq Ft Price |
|---|---|---|---|---|
| 06/10/2025 06/10/25 | Price Changed | $575,000 | -3.4% | $449 / Sq Ft |
| 05/20/2025 05/20/25 | For Sale | $595,000 | +11.2% | $465 / Sq Ft |
| 07/24/2023 07/24/23 | Sold | $535,000 | 0.0% | $357 / Sq Ft |
| 06/25/2023 06/25/23 | Pending | -- | -- | -- |
| 06/21/2023 06/21/23 | For Sale | $535,000 | +27.7% | $357 / Sq Ft |
| 03/13/2014 03/13/14 | Sold | $419,000 | -1.3% | $322 / Sq Ft |
| 03/05/2014 03/05/14 | Pending | -- | -- | -- |
| 01/27/2014 01/27/14 | For Sale | $424,500 | -- | $327 / Sq Ft |
Tax History Compared to Growth
Tax History
| Year | Tax Paid | Tax Assessment Tax Assessment Total Assessment is a certain percentage of the fair market value that is determined by local assessors to be the total taxable value of land and additions on the property. | Land | Improvement |
|---|---|---|---|---|
| 2025 | $6,053 | $481,700 | $96,340 | $385,360 |
| 2024 | $6,053 | $481,700 | $96,340 | $385,360 |
| 2023 | $6,053 | $432,400 | $86,480 | $345,920 |
| 2022 | $5,312 | $387,400 | $86,480 | $300,920 |
| 2021 | $5,942 | $0 | $0 | $0 |
| 2020 | $5,942 | $0 | $0 | $0 |
| 2019 | $5,750 | $0 | $0 | $0 |
| 2018 | $4,132 | $0 | $0 | $0 |
| 2017 | $4,552 | $0 | $0 | $0 |
| 2016 | $4,132 | $0 | $0 | $0 |
| 2015 | $3,956 | $0 | $0 | $0 |
| 2014 | -- | $325,200 | $52,258 | $272,942 |
| 2012 | -- | $35,168 | $18,632 | $16,536 |
Agents Affiliated with this Home
-
Andrew Kratz

Seller's Agent in 2025
Andrew Kratz
BHHS Fox & Roach
(215) 813-7993
96 in this area
109 Total Sales
-
Sean Kaplan

Seller's Agent in 2023
Sean Kaplan
Compass RE
(215) 888-4898
7 in this area
122 Total Sales
-
Vincent Memmo

Buyer's Agent in 2023
Vincent Memmo
CG Realty, LLC
(215) 268-8367
1 in this area
87 Total Sales
-
Juliet Welker

Seller's Agent in 2014
Juliet Welker
Compass RE
(215) 880-2129
62 in this area
194 Total Sales
Map
Source: Bright MLS
MLS Number: 1002790698
APN: 151257100
- 827 N 25th St
- 843 N Stillman St
- 828 N Ringgold St
- 820 N Stillman St
- 857 N Taylor St
- 765 N Ringgold St
- 775 N 25th St
- 759 N Ringgold St
- 828 N Bucknell St
- 761-65 N 26th St
- 814 N 26th St
- 2331 Parrish St
- 779 N 24th St
- 829 Lecount St
- 761 N 24th St
- 2314 Brown St
- 878 N 26th St
- 2419 Meredith St
- 2444 Meredith St
- 825 N 27th St
