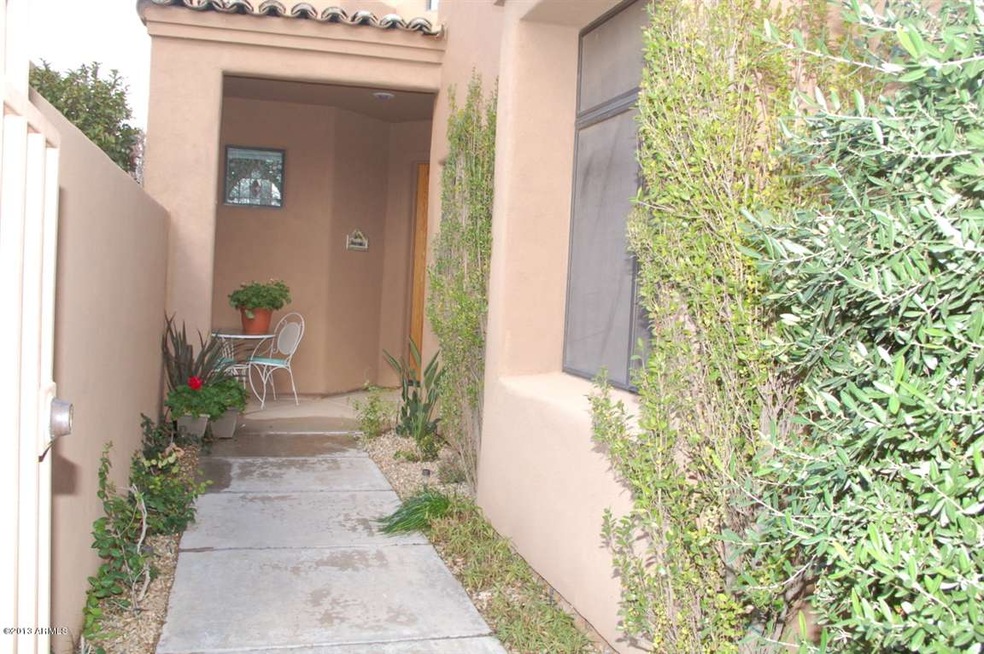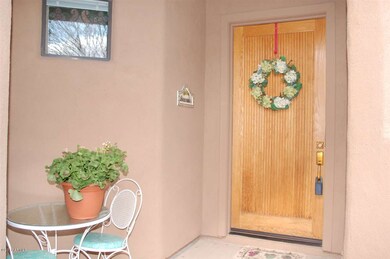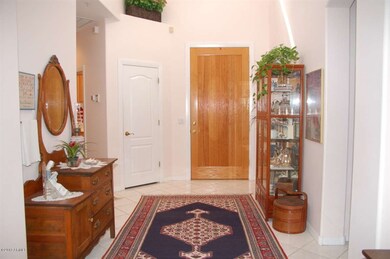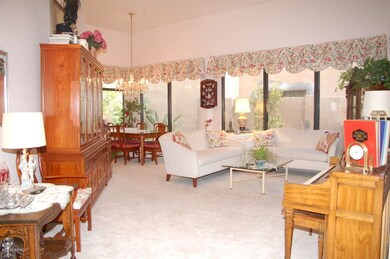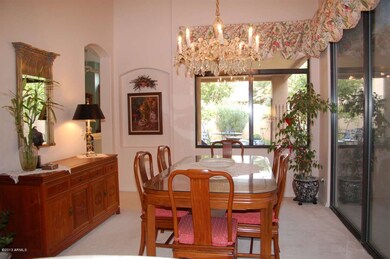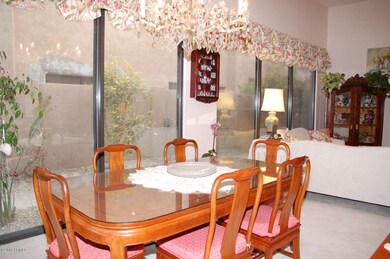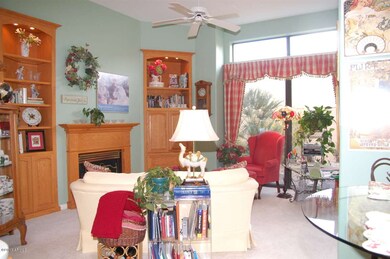
8360 E Cactus Wren Rd Scottsdale, AZ 85250
Indian Bend NeighborhoodHighlights
- Heated Spa
- Sitting Area In Primary Bedroom
- Private Yard
- Kiva Elementary School Rated A
- 1 Fireplace
- Covered patio or porch
About This Home
As of October 20183 bedroom 2 bath home featuring 2,210 square foot with 2 car garage located in a highly sought after Scottsdale location only blocks from the Cactus League baseball facilities for the Diamondbacks and Colorado Rockies invites you with an open, light and bright floor plan. The owners have cared for this immaculate home as no one else can. You will notice every detail shining as pride of ownership exemplifies this home. A private courtyard entrance in the front greets you and a private back yard with low maintenance landscaping is tranquil and relaxing. Do not forget this location is serviced by award winning Scottsdale schools. You will want to write a full price offer quickly as this home will not last long. Soft water system conveys AS-IS.
Last Agent to Sell the Property
LPT Realty, LLC License #SA527046000 Listed on: 02/23/2013

Home Details
Home Type
- Single Family
Est. Annual Taxes
- $2,472
Year Built
- Built in 1995
Lot Details
- 5,634 Sq Ft Lot
- Private Streets
- Desert faces the front and back of the property
- Block Wall Fence
- Front and Back Yard Sprinklers
- Sprinklers on Timer
- Private Yard
Parking
- 2 Car Garage
- Garage Door Opener
Home Design
- Wood Frame Construction
- Built-Up Roof
- Stucco
Interior Spaces
- 2,210 Sq Ft Home
- 1-Story Property
- Ceiling height of 9 feet or more
- Ceiling Fan
- 1 Fireplace
- Solar Screens
- Fire Sprinkler System
Kitchen
- Eat-In Kitchen
- <<builtInMicrowave>>
Flooring
- Carpet
- Linoleum
- Tile
Bedrooms and Bathrooms
- 3 Bedrooms
- Sitting Area In Primary Bedroom
- Walk-In Closet
- Primary Bathroom is a Full Bathroom
- 2 Bathrooms
- Dual Vanity Sinks in Primary Bathroom
- Bathtub With Separate Shower Stall
Laundry
- Dryer
- Washer
Pool
- Heated Spa
- Heated Pool
Schools
- Kiva Elementary School
- Mohave Middle School
- Saguaro Elementary High School
Utilities
- Refrigerated Cooling System
- Heating System Uses Natural Gas
- Water Filtration System
- Water Softener
- High Speed Internet
- Cable TV Available
Additional Features
- No Interior Steps
- Covered patio or porch
Listing and Financial Details
- Tax Lot 39
- Assessor Parcel Number 174-11-172
Community Details
Overview
- Property has a Home Owners Association
- Kinney Management Association, Phone Number (480) 820-3451
- Los Abrigados Subdivision
Recreation
- Heated Community Pool
- Community Spa
Ownership History
Purchase Details
Home Financials for this Owner
Home Financials are based on the most recent Mortgage that was taken out on this home.Purchase Details
Home Financials for this Owner
Home Financials are based on the most recent Mortgage that was taken out on this home.Purchase Details
Home Financials for this Owner
Home Financials are based on the most recent Mortgage that was taken out on this home.Purchase Details
Home Financials for this Owner
Home Financials are based on the most recent Mortgage that was taken out on this home.Purchase Details
Home Financials for this Owner
Home Financials are based on the most recent Mortgage that was taken out on this home.Purchase Details
Purchase Details
Purchase Details
Similar Homes in Scottsdale, AZ
Home Values in the Area
Average Home Value in this Area
Purchase History
| Date | Type | Sale Price | Title Company |
|---|---|---|---|
| Warranty Deed | $565,000 | Equitable Title Agency Llc | |
| Interfamily Deed Transfer | -- | Equitable Title Agency Llc | |
| Warranty Deed | $486,000 | Old Republic Title Agency | |
| Warranty Deed | $439,000 | First American Title Ins Co | |
| Joint Tenancy Deed | $312,000 | Equity Title Agency Inc | |
| Trustee Deed | -- | -- | |
| Trustee Deed | -- | -- | |
| Cash Sale Deed | $238,047 | First American Title | |
| Warranty Deed | $44,000 | First American Title |
Mortgage History
| Date | Status | Loan Amount | Loan Type |
|---|---|---|---|
| Open | $451,900 | New Conventional | |
| Closed | $452,000 | New Conventional | |
| Previous Owner | $388,800 | New Conventional | |
| Previous Owner | $329,250 | New Conventional | |
| Previous Owner | $60,000 | Unknown | |
| Previous Owner | $240,000 | Unknown | |
| Previous Owner | $220,000 | New Conventional |
Property History
| Date | Event | Price | Change | Sq Ft Price |
|---|---|---|---|---|
| 10/16/2018 10/16/18 | Sold | $565,000 | -2.6% | $256 / Sq Ft |
| 09/06/2018 09/06/18 | Price Changed | $580,000 | -1.7% | $262 / Sq Ft |
| 09/04/2018 09/04/18 | Price Changed | $590,000 | -0.8% | $267 / Sq Ft |
| 08/27/2018 08/27/18 | Price Changed | $595,000 | -0.8% | $269 / Sq Ft |
| 08/16/2018 08/16/18 | For Sale | $600,000 | +23.5% | $271 / Sq Ft |
| 04/02/2015 04/02/15 | Sold | $486,000 | -0.6% | $220 / Sq Ft |
| 04/01/2015 04/01/15 | For Sale | $489,000 | 0.0% | $221 / Sq Ft |
| 04/01/2015 04/01/15 | Price Changed | $489,000 | 0.0% | $221 / Sq Ft |
| 02/17/2015 02/17/15 | Pending | -- | -- | -- |
| 02/12/2015 02/12/15 | For Sale | $489,000 | +11.4% | $221 / Sq Ft |
| 05/21/2013 05/21/13 | Sold | $439,000 | -4.5% | $199 / Sq Ft |
| 04/03/2013 04/03/13 | Pending | -- | -- | -- |
| 02/22/2013 02/22/13 | For Sale | $459,900 | -- | $208 / Sq Ft |
Tax History Compared to Growth
Tax History
| Year | Tax Paid | Tax Assessment Tax Assessment Total Assessment is a certain percentage of the fair market value that is determined by local assessors to be the total taxable value of land and additions on the property. | Land | Improvement |
|---|---|---|---|---|
| 2025 | $2,717 | $54,191 | -- | -- |
| 2024 | $3,024 | $51,610 | -- | -- |
| 2023 | $3,024 | $64,310 | $12,860 | $51,450 |
| 2022 | $2,878 | $48,710 | $9,740 | $38,970 |
| 2021 | $3,123 | $47,600 | $9,520 | $38,080 |
| 2020 | $3,094 | $42,460 | $8,490 | $33,970 |
| 2019 | $3,068 | $41,600 | $8,320 | $33,280 |
| 2018 | $2,998 | $42,200 | $8,440 | $33,760 |
| 2017 | $2,829 | $39,710 | $7,940 | $31,770 |
| 2016 | $2,754 | $40,060 | $8,010 | $32,050 |
| 2015 | $2,664 | $37,970 | $7,590 | $30,380 |
Agents Affiliated with this Home
-
Julie Morris

Seller's Agent in 2018
Julie Morris
HomeSmart
(602) 679-7653
3 in this area
92 Total Sales
-
Jan Kabbani

Buyer's Agent in 2018
Jan Kabbani
The Brokery
(602) 739-5050
4 in this area
40 Total Sales
-
J
Buyer's Agent in 2018
Jan ABR
Coldwell Banker Success Realty
-
Cindy Plungis

Seller's Agent in 2015
Cindy Plungis
Realty One Group
(602) 376-5477
2 in this area
50 Total Sales
-
Mary Driscoll King

Buyer's Agent in 2015
Mary Driscoll King
Compass
(602) 319-4055
107 Total Sales
-
M
Buyer's Agent in 2015
Mary King
HomeSmart
Map
Source: Arizona Regional Multiple Listing Service (ARMLS)
MLS Number: 4894763
APN: 174-11-172
- 8324 E Cactus Wren Rd
- 8402 E Cactus Wren Rd
- 8541 E Krail St
- 6514 N 85th Place
- 8414 E Stella Ln
- 6410 N 82nd Way
- 8438 E Stella Ln
- 8419 E Stella Ln
- 8355 E Vía de Encanto
- 6325 N 83rd Place
- 8552 E Via Del Palacio
- 7120 N Vía de La Sendero
- 8689 E Krail St
- 6480 N 82nd St Unit 2240
- 6480 N 82nd St Unit 1136
- 6480 N 82nd St Unit 2203
- 8025 E Redwing Rd
- 7023 N Vía Nueva
- 6338 N 86th St
- 8501 E Malcomb Dr
