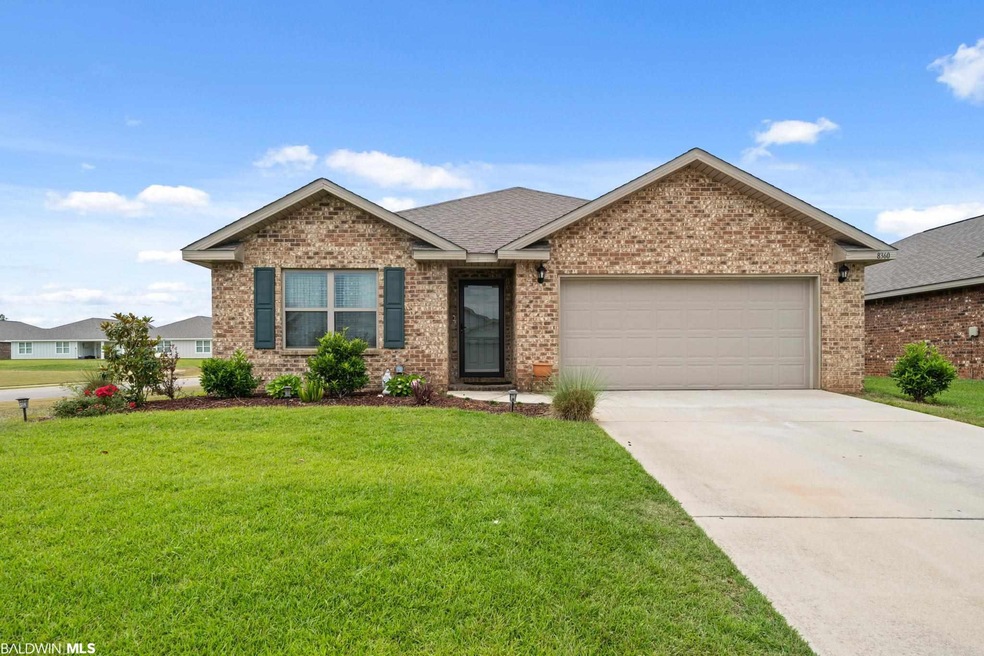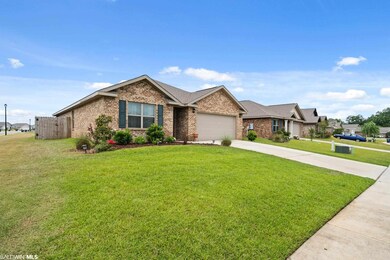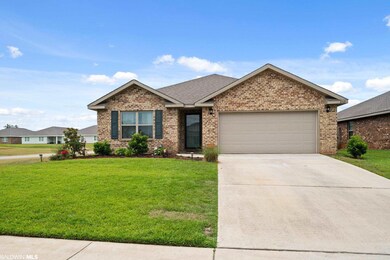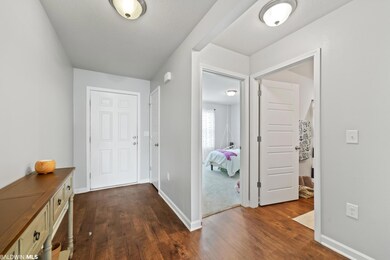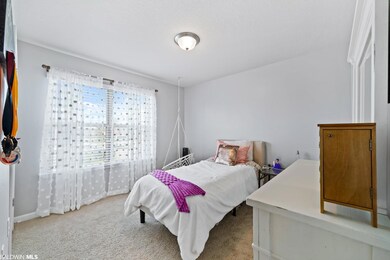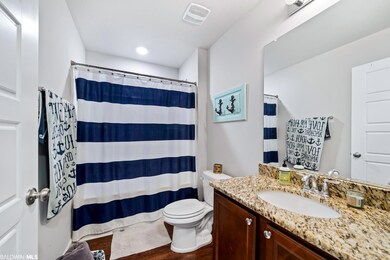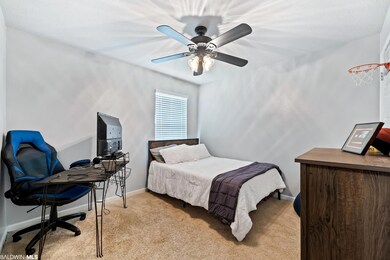
8360 Irwin Loop Daphne, AL 36526
Highlights
- Access To Lake
- Traditional Architecture
- Pool View
- Daphne East Elementary School Rated A-
- Corner Lot
- Community Pool
About This Home
As of May 2024Nearly new 4 bedroom 2 bath home that is available NOW in the POOL community of Winged Foot! The popular Cali plan. This all brick home features an open kitchen with a granite island, stainless steel appliances, and a large pantry. Luxury Vinyl Plank flooring throughout the house with carpet in the bedrooms only. Private master retreat with a roomy bathroom with granite dual vanities, soaking tub, separate shower, and a large walk-in closet. The second, third and FOURTH bedrooms are to the front of the home, with the second full bath. Home is gold fortified. There are no currently NO homes available in this subdivision and this one is even better than new with a fully fenced in yard, repainted from builder grade with a higher quality paint in most rooms, glass storm door, ring door bell, and ceiling fans in living room, master and a guest bedroom. The open concept living area makes this home feel much larger than the square footage. The yard is fully fenced with a 11x8 covered patio. The neighborhood amenities include a pool and two lakes. The corner lot is conveniently located near the community pool and across from the main stocked fishing pond. Winged Foot is located off CR 64 right in the heart of Daphne with a back entrance that is just steps away from Trione Park, Daphne East, and Daphne Middle School. Minutes away from Target and the restaurants in quaint Old Town Daphne. Access to the I10 interchange via 98 or 181 is less than 5 miles. Centrally located between Fairhope and Spanish Fort. * All offers to be received by 6pm on Saturday 6/5/21. Seller will review and respond no later than 10am Sunday 6/6/21.***
Home Details
Home Type
- Single Family
Est. Annual Taxes
- $859
Year Built
- Built in 2018
Lot Details
- Lot Dimensions are 54x115x51x120
- Fenced
- Landscaped
- Corner Lot
- Level Lot
HOA Fees
- $58 Monthly HOA Fees
Parking
- Attached Garage
Home Design
- Traditional Architecture
- Brick Exterior Construction
- Slab Foundation
- Composition Roof
Interior Spaces
- 1,846 Sq Ft Home
- 1-Story Property
- ENERGY STAR Qualified Ceiling Fan
- Ceiling Fan
- Combination Dining and Living Room
- Pool Views
Kitchen
- Electric Range
- <<microwave>>
- Dishwasher
- Disposal
Flooring
- Carpet
- Vinyl
Bedrooms and Bathrooms
- 4 Bedrooms
- Split Bedroom Floorplan
- En-Suite Primary Bedroom
- En-Suite Bathroom
- 2 Full Bathrooms
Home Security
- Storm Doors
- Fire and Smoke Detector
- Termite Clearance
Outdoor Features
- Access To Lake
- Rear Porch
Utilities
- Central Heating and Cooling System
- Internet Available
Listing and Financial Details
- Assessor Parcel Number 43-05-16-0-000-026.054
Community Details
Overview
- Association fees include management, common area insurance, common area maintenance, pool
- The community has rules related to covenants, conditions, and restrictions
Recreation
- Community Pool
Ownership History
Purchase Details
Home Financials for this Owner
Home Financials are based on the most recent Mortgage that was taken out on this home.Purchase Details
Purchase Details
Purchase Details
Home Financials for this Owner
Home Financials are based on the most recent Mortgage that was taken out on this home.Purchase Details
Home Financials for this Owner
Home Financials are based on the most recent Mortgage that was taken out on this home.Similar Homes in the area
Home Values in the Area
Average Home Value in this Area
Purchase History
| Date | Type | Sale Price | Title Company |
|---|---|---|---|
| Warranty Deed | $310,000 | None Listed On Document | |
| Special Warranty Deed | $249,000 | None Listed On Document | |
| Trustee Deed | $257,040 | None Listed On Document | |
| Warranty Deed | $268,000 | None Available | |
| Warranty Deed | $222,575 | None Available |
Mortgage History
| Date | Status | Loan Amount | Loan Type |
|---|---|---|---|
| Previous Owner | $258,236 | FHA | |
| Previous Owner | $7,500 | Stand Alone Second | |
| Previous Owner | $223,805 | VA | |
| Previous Owner | $229,919 | VA |
Property History
| Date | Event | Price | Change | Sq Ft Price |
|---|---|---|---|---|
| 05/07/2024 05/07/24 | Sold | $310,000 | -2.8% | $168 / Sq Ft |
| 04/19/2024 04/19/24 | Pending | -- | -- | -- |
| 04/16/2024 04/16/24 | Price Changed | $319,000 | -1.8% | $173 / Sq Ft |
| 04/05/2024 04/05/24 | Price Changed | $325,000 | -1.2% | $176 / Sq Ft |
| 03/04/2024 03/04/24 | For Sale | $329,000 | +22.8% | $178 / Sq Ft |
| 07/16/2021 07/16/21 | Sold | $268,000 | +3.1% | $145 / Sq Ft |
| 06/06/2021 06/06/21 | Pending | -- | -- | -- |
| 06/03/2021 06/03/21 | For Sale | $259,900 | +16.8% | $141 / Sq Ft |
| 07/30/2018 07/30/18 | Sold | $222,575 | 0.0% | $125 / Sq Ft |
| 06/25/2018 06/25/18 | Pending | -- | -- | -- |
| 06/04/2018 06/04/18 | Price Changed | $222,575 | -2.2% | $125 / Sq Ft |
| 06/04/2018 06/04/18 | Price Changed | $227,575 | +2.7% | $128 / Sq Ft |
| 03/02/2018 03/02/18 | For Sale | $221,575 | -- | $125 / Sq Ft |
Tax History Compared to Growth
Tax History
| Year | Tax Paid | Tax Assessment Tax Assessment Total Assessment is a certain percentage of the fair market value that is determined by local assessors to be the total taxable value of land and additions on the property. | Land | Improvement |
|---|---|---|---|---|
| 2024 | $1,321 | $29,700 | $6,120 | $23,580 |
| 2023 | $1,302 | $29,280 | $6,020 | $23,260 |
| 2022 | $995 | $24,180 | $0 | $0 |
| 2021 | $879 | $21,300 | $0 | $0 |
| 2020 | $859 | $21,020 | $0 | $0 |
| 2019 | $837 | $20,500 | $0 | $0 |
| 2018 | $0 | $0 | $0 | $0 |
Agents Affiliated with this Home
-
Andrew Barnhill
A
Seller's Agent in 2024
Andrew Barnhill
Barnhill Real Estate
(251) 979-0436
36 Total Sales
-
Marcus Walker

Buyer's Agent in 2024
Marcus Walker
Waters Edge Realty
(251) 401-1416
126 Total Sales
-
Marissa Rennaker

Seller's Agent in 2021
Marissa Rennaker
Bellator Real Estate, LLC
(251) 767-5960
45 Total Sales
-
Kendall Wahlert

Buyer's Agent in 2021
Kendall Wahlert
Waters Edge Realty
(706) 757-8800
197 Total Sales
-
S
Seller's Agent in 2018
Sylvia Baker
Adams Homes LLC
-
Barbara Moore

Buyer's Agent in 2018
Barbara Moore
BHGRE Platinum Properties
(251) 510-4063
33 Total Sales
Map
Source: Baldwin REALTORS®
MLS Number: 315005
APN: 43-05-16-0-000-026.054
- 8394 Mackie Ln
- 8320 Ogilvy Ct
- 8072 Irwin Loop
- 8127 County Road 64
- 0 Pollard Rd Unit 1 379388
- 22073 Friendship Rd
- 8016 Deerwood Dr
- 1433 Wilson Ave
- 7973 Deerwood Dr
- 1435 Randall Ave
- 1348 Randall Ave Unit 2
- 25806 Pollard Rd Unit 55
- 25806 Pollard Rd Unit 204
- 25806 Pollard Rd
- 25806 Pollard Rd Unit 205
- 25806 Pollard Rd Unit 203
- 25806 Pollard Rd Unit 115
- 25806 Pollard Rd Unit 209
- 0 Essex St Unit 358405
- 9158 Ashley Ct
