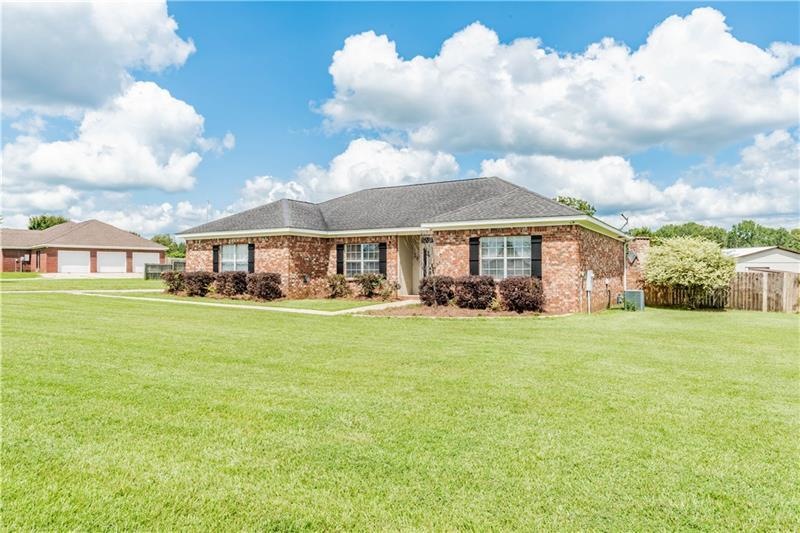
8360 S Wind Dr S Unit S Irvington, AL 36544
Fowl River NeighborhoodHighlights
- Gated Community
- Vaulted Ceiling
- Outdoor Fireplace
- Deck
- Traditional Architecture
- <<bathWithWhirlpoolToken>>
About This Home
As of October 2020South Wind Subdivision's Southern Charm! If you love relaxing & entertaining outdoors you will fall in love with this homes custom outdoor kitchen with fire features and a fireplace on your deck overlooking the huge fenced in acre back yard. When you enter this home you are greeted with high ceilings, an open formal dining room and the kitchen area is open with a huge breakfast bar beautiful tile counter tops and floors, stainless appliances, and the living room has an electric fireplace for you to unwind from your day. The Master Quarters is split from the other bedrooms offering you more privacy with a master bath that includes a whirlpool tub, separate shower, his and her sinks and walk in closets. Side entry two car garage with additional workshop space as well. Take advantage of the USDA 100% financing that is available for this home! This home is as close to the interstate as you could desire allowing for easy access to MS & minutes to Mobile. Possession 1 to 15 days
Home Details
Home Type
- Single Family
Est. Annual Taxes
- $1,023
Year Built
- Built in 2007
Lot Details
- 1 Acre Lot
- Lot Dimensions are 176x294x134x65x210
HOA Fees
- $25 Monthly HOA Fees
Parking
- 2 Car Attached Garage
- Side Facing Garage
Home Design
- Traditional Architecture
- Ridge Vents on the Roof
- Brick Front
Interior Spaces
- 2,089 Sq Ft Home
- 1-Story Property
- Wet Bar
- Vaulted Ceiling
- Ceiling Fan
- Gas Log Fireplace
- Electric Fireplace
- Double Pane Windows
- Family Room
- Formal Dining Room
- Den
- Storm Windows
Kitchen
- Eat-In Kitchen
- Breakfast Bar
Flooring
- Carpet
- Ceramic Tile
Bedrooms and Bathrooms
- 3 Bedrooms
- Split Bedroom Floorplan
- Walk-In Closet
- 2 Full Bathrooms
- <<bathWithWhirlpoolToken>>
- Separate Shower in Primary Bathroom
Eco-Friendly Details
- Energy-Efficient Insulation
Outdoor Features
- Deck
- Outdoor Fireplace
- Outdoor Storage
- Front Porch
Schools
- Saint Elmo Elementary School
- Katherine H Hankins Middle School
- Theodore High School
Utilities
- Central Heating and Cooling System
- Heating System Uses Natural Gas
- Power Generator
- Septic Tank
Listing and Financial Details
- Assessor Parcel Number 3706130000006035
Community Details
Overview
- South Wind Estates Subdivision
Security
- Gated Community
Ownership History
Purchase Details
Home Financials for this Owner
Home Financials are based on the most recent Mortgage that was taken out on this home.Purchase Details
Purchase Details
Home Financials for this Owner
Home Financials are based on the most recent Mortgage that was taken out on this home.Purchase Details
Similar Homes in the area
Home Values in the Area
Average Home Value in this Area
Purchase History
| Date | Type | Sale Price | Title Company |
|---|---|---|---|
| Special Warranty Deed | $158,500 | None Available | |
| Foreclosure Deed | $177,372 | None Available | |
| Warranty Deed | -- | None Available | |
| Warranty Deed | $30,500 | -- |
Mortgage History
| Date | Status | Loan Amount | Loan Type |
|---|---|---|---|
| Open | $249,612 | No Value Available | |
| Closed | $161,734 | New Conventional | |
| Previous Owner | $34,182 | Stand Alone Second | |
| Previous Owner | $182,306 | New Conventional |
Property History
| Date | Event | Price | Change | Sq Ft Price |
|---|---|---|---|---|
| 10/28/2020 10/28/20 | Sold | $262,500 | +65.6% | $126 / Sq Ft |
| 09/25/2020 09/25/20 | Pending | -- | -- | -- |
| 01/31/2013 01/31/13 | Sold | $158,500 | -- | $76 / Sq Ft |
| 12/14/2012 12/14/12 | Pending | -- | -- | -- |
Tax History Compared to Growth
Tax History
| Year | Tax Paid | Tax Assessment Tax Assessment Total Assessment is a certain percentage of the fair market value that is determined by local assessors to be the total taxable value of land and additions on the property. | Land | Improvement |
|---|---|---|---|---|
| 2024 | $1,023 | $21,750 | $2,500 | $19,250 |
| 2023 | $1,023 | $18,450 | $2,500 | $15,950 |
| 2022 | $847 | $18,830 | $2,500 | $16,330 |
| 2021 | $724 | $16,300 | $2,500 | $13,800 |
| 2020 | $731 | $16,460 | $2,500 | $13,960 |
| 2019 | $712 | $16,060 | $0 | $0 |
| 2018 | $720 | $16,220 | $0 | $0 |
| 2017 | $769 | $16,520 | $0 | $0 |
| 2016 | $837 | $18,640 | $0 | $0 |
| 2013 | $872 | $36,960 | $0 | $0 |
Agents Affiliated with this Home
-
Layla Pollman

Seller's Agent in 2020
Layla Pollman
RE/MAX
(251) 455-5798
1 in this area
57 Total Sales
-
T
Seller's Agent in 2013
Tara Cox
Middle Bay Realty, LLC
-
Erica Davies

Buyer's Agent in 2013
Erica Davies
Bellator Real Estate LLC Mobile
(251) 709-7335
1 in this area
171 Total Sales
Map
Source: Gulf Coast MLS (Mobile Area Association of REALTORS®)
MLS Number: 0644775
APN: 37-06-13-0-000-006.035
- 8375 S Wind Dr N
- 8156 S Wind Dr N
- 0 Gulf Blvd
- 8474 McDonald Rd
- Hwy 90
- Hwy 90
- Hwy 90
- 8636 Boe Rd
- 8135 Murray Hill Rd
- 0 Beverly Rd Unit 7515481
- 7737 Elon St
- 7831 Roberson St
- 7390 Clover Dr
- 7823 Murray Heights Dr W
- 0 Murray Heights Dr S
- 8571 Tiffani Dr
- 8550 Tiffani Dr
- 0 McDonald Rd Unit 7538901
- 0 McDonald Rd Unit 1 375153
- 6450 Half Mile Rd
