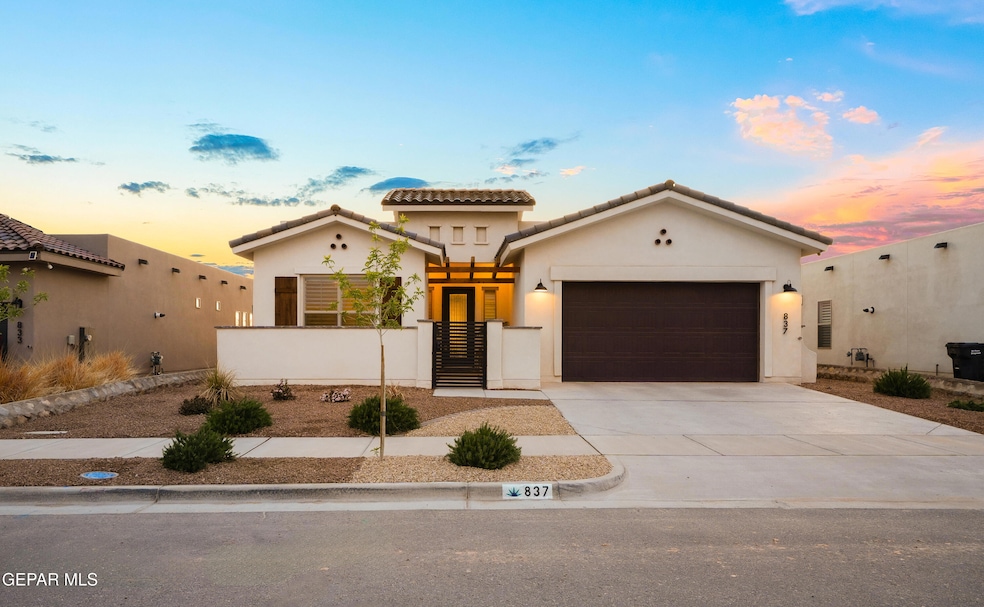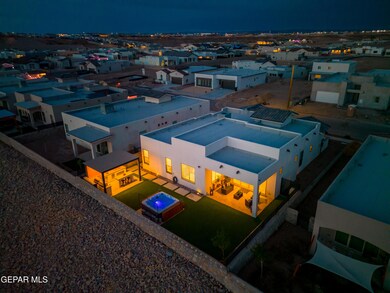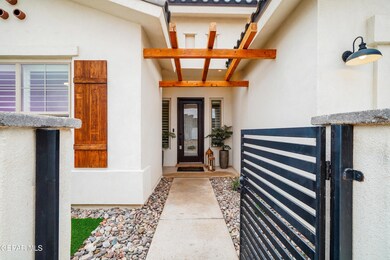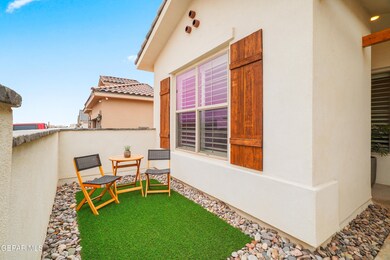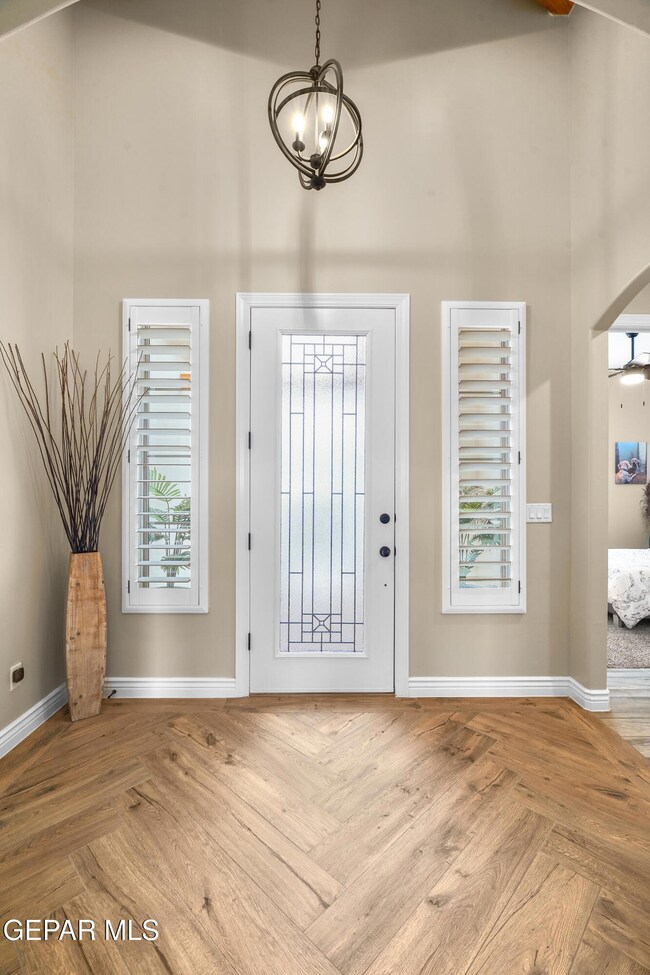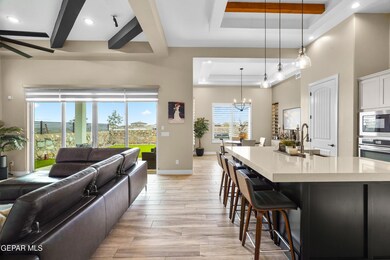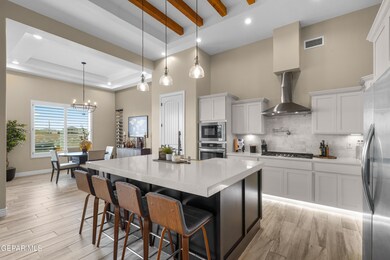
837 Acton St Horizon City, TX 79928
Mission Ridge NeighborhoodHighlights
- Spa
- 1 Fireplace
- Covered patio or porch
- ENERGY STAR Certified Homes
- No HOA
- Breakfast Area or Nook
About This Home
As of May 2025Sitting on an elevated lot with no backyard neighbors, this Cullers home offers unobstructed sunset views you can enjoy from your own jacuzzi—yes, it's included. Instead of waiting on new construction, you can move in now & save over $52,000 in upgrades, including full front and back landscaping, plus all interior and exterior appliances.The backyard is already prepped with irrigation lines for future planting, and the home comes with luxury wood material ready to install on the back patio ceiling—perfect for creating a custom accent feature that ties everything together.This resale also stands out with thoughtful additions like custom shower glass, a sleek fireplace, upgraded lighting, & other subtle finishes that elevate the space. Set in a community surrounded by custom and high-end homes, this is a rare chance to get Cullers quality without the wait or extra cost.If natural light, privacy, & a fully upgraded backyard are on your list, this one checks all the boxes. Schedule your showing today
Last Agent to Sell the Property
ClearView Realty License #0760299 Listed on: 04/21/2025

Home Details
Home Type
- Single Family
Est. Annual Taxes
- $9,156
Year Built
- Built in 2022
Lot Details
- 6,195 Sq Ft Lot
- Landscaped
- Back Yard Fenced
- Property is zoned R1
Parking
- Attached Garage
Home Design
- Pitched Roof
- Tile Roof
- Stucco Exterior
Interior Spaces
- 2,038 Sq Ft Home
- 1-Story Property
- Ceiling Fan
- 1 Fireplace
- Shutters
- Combination Dining and Living Room
- Utility Room
- Property Views
Kitchen
- Breakfast Area or Nook
- Gas Cooktop
- <<microwave>>
- Dishwasher
- Kitchen Island
- Disposal
Flooring
- Carpet
- Tile
Bedrooms and Bathrooms
- 4 Bedrooms
- Walk-In Closet
- Dual Vanity Sinks in Primary Bathroom
Eco-Friendly Details
- ENERGY STAR Certified Homes
Outdoor Features
- Spa
- Courtyard
- Covered patio or porch
Schools
- Horiznhts Elementary School
- Col John O Ensor Middle School
- Eastlake High School
Utilities
- Refrigerated Cooling System
- Forced Air Heating System
- Tankless Water Heater
Community Details
- No Home Owners Association
- Built by Cullers Home
- Garden Park At Missionridge Subdivision
Listing and Financial Details
- Homestead Exemption
- Assessor Parcel Number G12800001800900
Ownership History
Purchase Details
Home Financials for this Owner
Home Financials are based on the most recent Mortgage that was taken out on this home.Similar Homes in the area
Home Values in the Area
Average Home Value in this Area
Purchase History
| Date | Type | Sale Price | Title Company |
|---|---|---|---|
| Deed | -- | Stewart Title |
Mortgage History
| Date | Status | Loan Amount | Loan Type |
|---|---|---|---|
| Open | $383,753 | New Conventional |
Property History
| Date | Event | Price | Change | Sq Ft Price |
|---|---|---|---|---|
| 05/16/2025 05/16/25 | Sold | -- | -- | -- |
| 04/25/2025 04/25/25 | Pending | -- | -- | -- |
| 04/21/2025 04/21/25 | For Sale | $420,000 | 0.0% | $206 / Sq Ft |
| 04/16/2025 04/16/25 | Pending | -- | -- | -- |
| 04/05/2025 04/05/25 | For Sale | $420,000 | -- | $206 / Sq Ft |
Tax History Compared to Growth
Tax History
| Year | Tax Paid | Tax Assessment Tax Assessment Total Assessment is a certain percentage of the fair market value that is determined by local assessors to be the total taxable value of land and additions on the property. | Land | Improvement |
|---|---|---|---|---|
| 2023 | $9,156 | $298,362 | $29,927 | $268,435 |
| 2022 | $861 | $29,927 | $29,927 | $0 |
Agents Affiliated with this Home
-
Isacc Lightbourn

Seller's Agent in 2025
Isacc Lightbourn
ClearView Realty
(915) 352-5422
29 in this area
149 Total Sales
-
Dagoberto Trevizo

Buyer's Agent in 2025
Dagoberto Trevizo
Moreno Real Estate Group
(915) 691-4282
4 in this area
56 Total Sales
Map
Source: Greater El Paso Association of REALTORS®
MLS Number: 920083
APN: G128-000-0180-0900
- 832 Acton St
- 832 Eastwell Dr
- 820 Acton St
- 812 Acton St
- 12649 Middlesbrough Ave
- 12645 Middlesbrough Ave
- 12641 Middlesbrough Ave
- 12633 Middlesbrough Ave
- 12824 Middlesbrough Ave
- 12705 Middlesbrough Ave
- 12713 Middlesbrough Ave
- 12716 Middlesbrough Ave
- 12520 Westham Way
- 12625 Middlesbrough Ave
- 869 Eastwell Dr
- 12741 Eltham Dr
- 12661 Fredericksburg Ave
- 12649 Fredericksburg Ave
- 12641 Fredericksburg Ave
- 12657 Fredericksburg Ave
