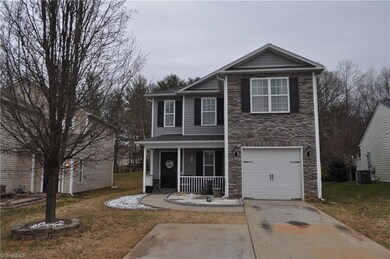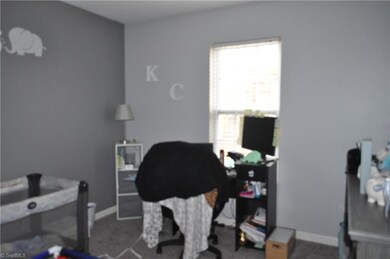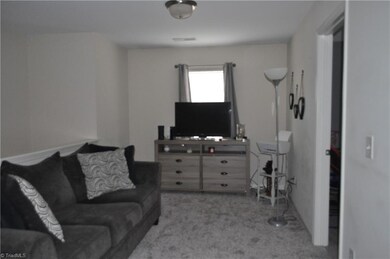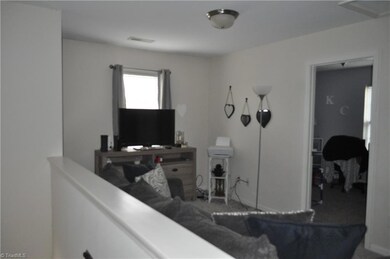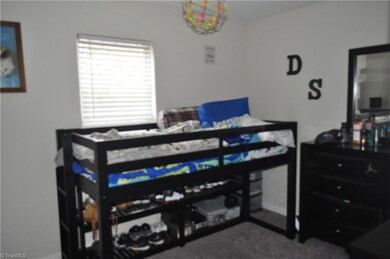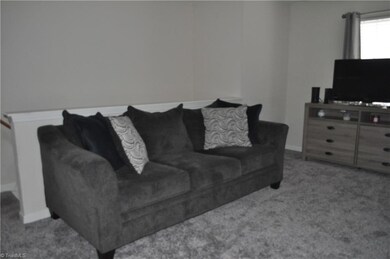
$199,900
- 2 Beds
- 1 Bath
- 932 Sq Ft
- 7596 Broad St
- Rural Hall, NC
Adorable 2 bedroom, 1 bath bungalow with seperate 1 bed/1 bath with apartment dwelling behind, includes kitchenette, laundry area and living room with vinyl floors, huge metal 2 car- carport, large yard, back deck and firepit (could be in-law suite or BNB). Main home has cute country kitchen with breakfast nook, vinyl flooring, and living room with charming built-in.
Jennifer Hollowell Real Broker LLC

