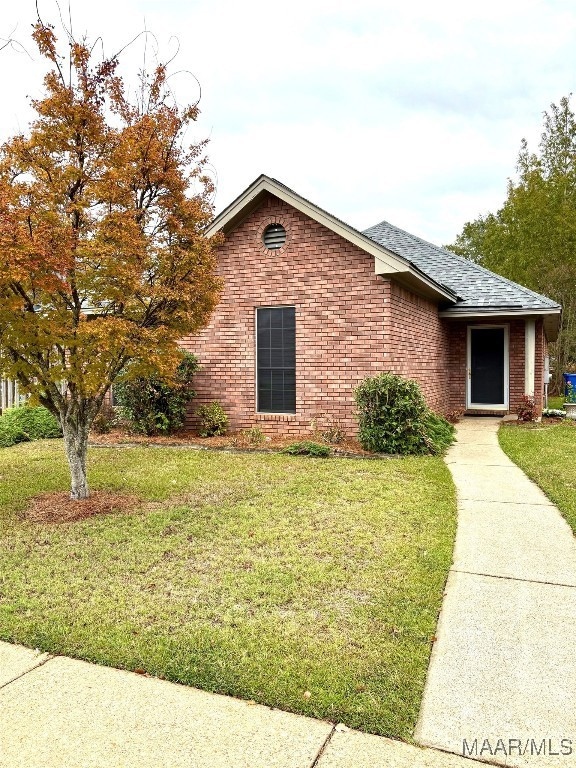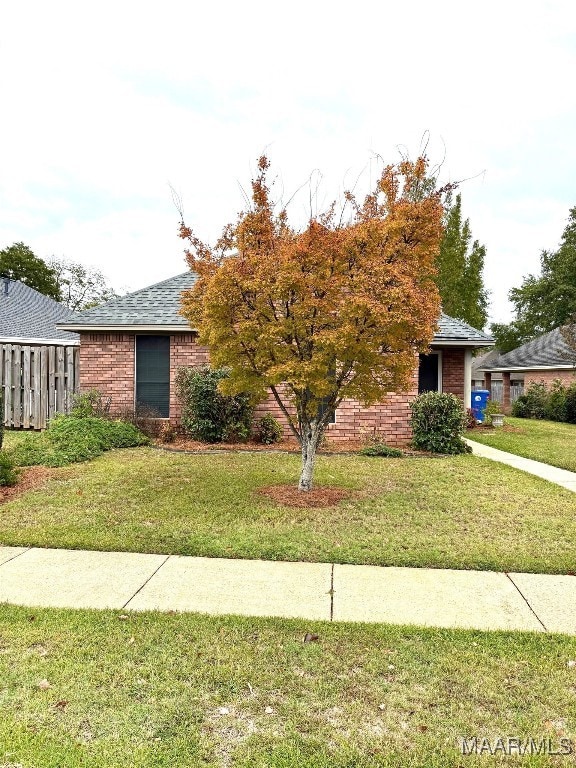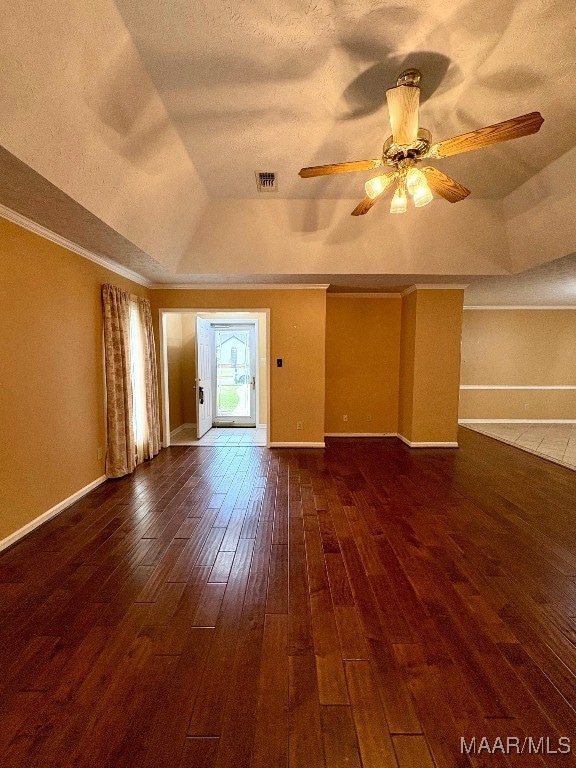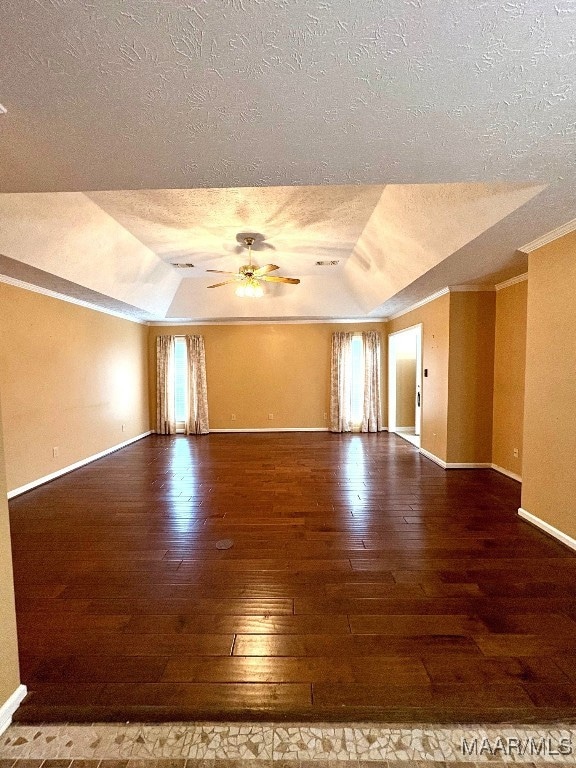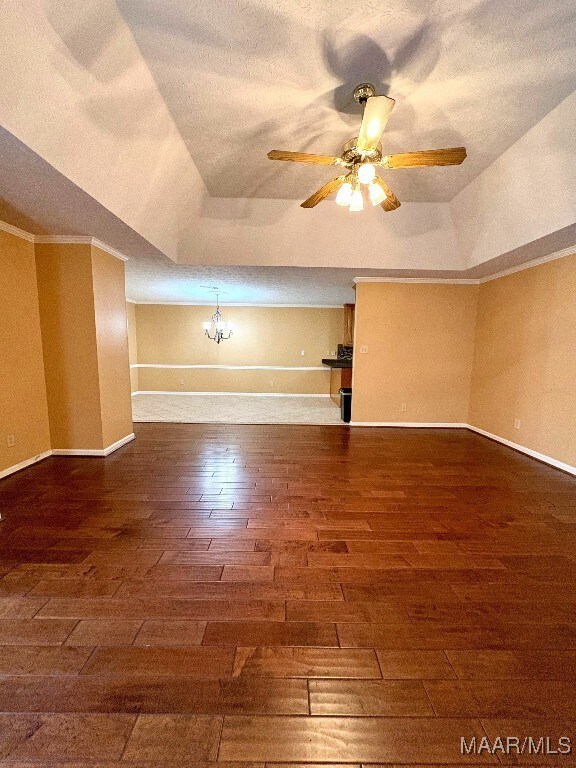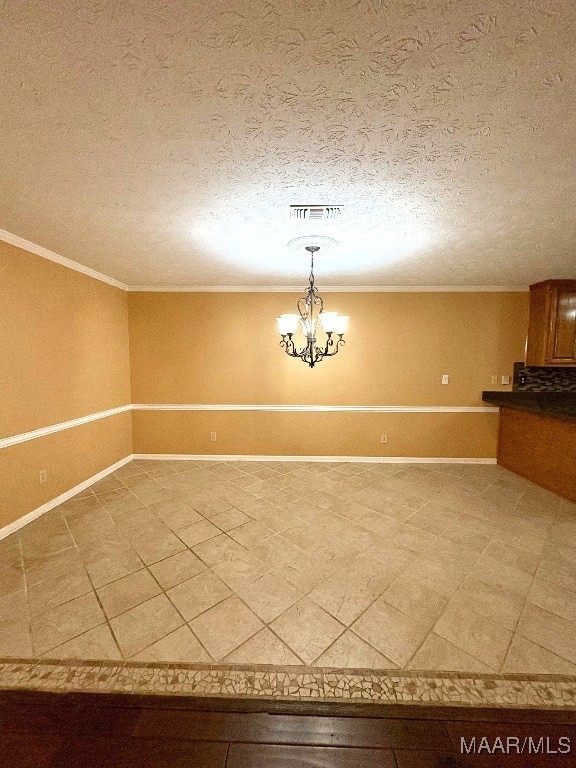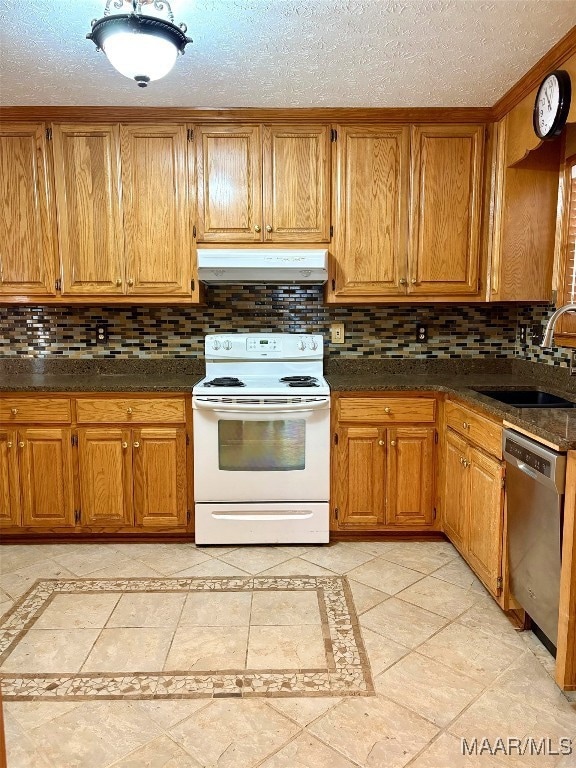837 Dee Dr Prattville, AL 36066
Estimated payment $1,312/month
Highlights
- Attic
- No HOA
- Tray Ceiling
- Daniel Pratt Elementary School Rated A-
- Porch
- Double Pane Windows
About This Home
Charming 3-Bed, 2-Bath Home in the Heart of Prattville! Welcome home to this adorable 3-bedroom, 2-bath beauty located right in the heart of Prattville — just minutes from local shops, schools, the interstate, and everything you need! This home features a desirable split floor plan, offering the perfect balance of comfort and privacy. You’ll love the spacious kitchen, ideal for those who enjoy cooking or entertaining, complete with granite countertops that add a warm, elegant touch. Step outside to the screened-in porch, a peaceful spot to unwind and enjoy the outdoors without the bugs. Whether you’re a first-time buyer or looking to downsize, this home checks all the boxes — and at this price, it won’t last long! Don’t miss your chance to make this Prattville gem your new home!
Home Details
Home Type
- Single Family
Est. Annual Taxes
- $597
Year Built
- Built in 1994
Lot Details
- 7,205 Sq Ft Lot
- Lot Dimensions are 445 x 129 x 55 x 128
Parking
- 2 Attached Carport Spaces
Home Design
- Patio Home
- Brick Exterior Construction
- Slab Foundation
Interior Spaces
- 1,631 Sq Ft Home
- 1-Story Property
- Tray Ceiling
- Double Pane Windows
- Blinds
- Storage
- Washer and Dryer Hookup
- Attic
Kitchen
- Electric Oven
- Electric Cooktop
- Microwave
- Plumbed For Ice Maker
- Dishwasher
- Disposal
Flooring
- Carpet
- Tile
Bedrooms and Bathrooms
- 3 Bedrooms
- 2 Full Bathrooms
- Double Vanity
Outdoor Features
- Screened Patio
- Porch
Schools
- Daniel Pratt Elementary School
- Prattville Junior High School
- Prattville High School
Utilities
- Central Heating and Cooling System
- Electric Water Heater
Additional Features
- Energy-Efficient Windows
- City Lot
Community Details
- No Home Owners Association
- Prattville East Subdivision
Listing and Financial Details
- Home warranty included in the sale of the property
- Assessor Parcel Number 19-06-13-1-000-001-040-0
Map
Home Values in the Area
Average Home Value in this Area
Tax History
| Year | Tax Paid | Tax Assessment Tax Assessment Total Assessment is a certain percentage of the fair market value that is determined by local assessors to be the total taxable value of land and additions on the property. | Land | Improvement |
|---|---|---|---|---|
| 2025 | $597 | $20,580 | $0 | $0 |
| 2024 | $581 | $20,060 | $0 | $0 |
| 2023 | $566 | $19,580 | $0 | $0 |
| 2022 | $505 | $17,600 | $0 | $0 |
| 2021 | $480 | $16,800 | $0 | $0 |
| 2020 | $469 | $16,440 | $0 | $0 |
| 2019 | $423 | $14,960 | $0 | $0 |
| 2018 | $431 | $15,240 | $0 | $0 |
| 2017 | $418 | $14,820 | $0 | $0 |
| 2015 | $382 | $0 | $0 | $0 |
| 2014 | $416 | $14,740 | $3,000 | $11,740 |
| 2013 | -- | $13,620 | $3,200 | $10,420 |
Property History
| Date | Event | Price | List to Sale | Price per Sq Ft |
|---|---|---|---|---|
| 11/08/2025 11/08/25 | For Sale | $239,900 | -- | $147 / Sq Ft |
Source: Montgomery Area Association of REALTORS®
MLS Number: 581177
APN: 19-06-13-1-000-001-040-0
- 205 Lee Audis Ln
- 1258 Mcclain Dr
- 1228 Mcclain Dr
- 1223 Mcclain Dr
- 925 Pearl Dr
- 245 Lee Audis Ln
- 205 Summer Ct
- 1004 Saddle Ridge
- 302 Firefly
- 305 Firefly
- 1026 Saddle Ridge
- 1838 Sanford Dr
- 1912 Constitution Ave
- 1309 Cherry Tree Ln
- 1304 Cherry Tree Ln
- 1313 Cherry Tree Ln
- 1403 Cherry Tree Ln
- 1305 Cherry Tree Ln
- 1407 Cherry Tree Ln
- 1405 Cherry Tree Ln
- 2100 Legends Dr
- 2105 Victoria Place
- 601 McQueen Village Rd
- 1908 Briarwood St
- 500 Old Farm Ln S
- 107 Glen Meadow Ct
- 100 McQueen Smith Rd S
- 1670 Rambling Brook Ln
- 1690 Cumberland Dr
- 1029 Birch Ln
- 100 Sheila Blvd
- 549 Covered Bridge Pkwy
- 605 June St
- 101 Denise Dr
- 395 Angela St
- 1170 Josephine Ave
- 669 Covered Bridge Pkwy
- 112 Richmond Way
- 1310 Fairview Ave
- 100 Danya Ct
