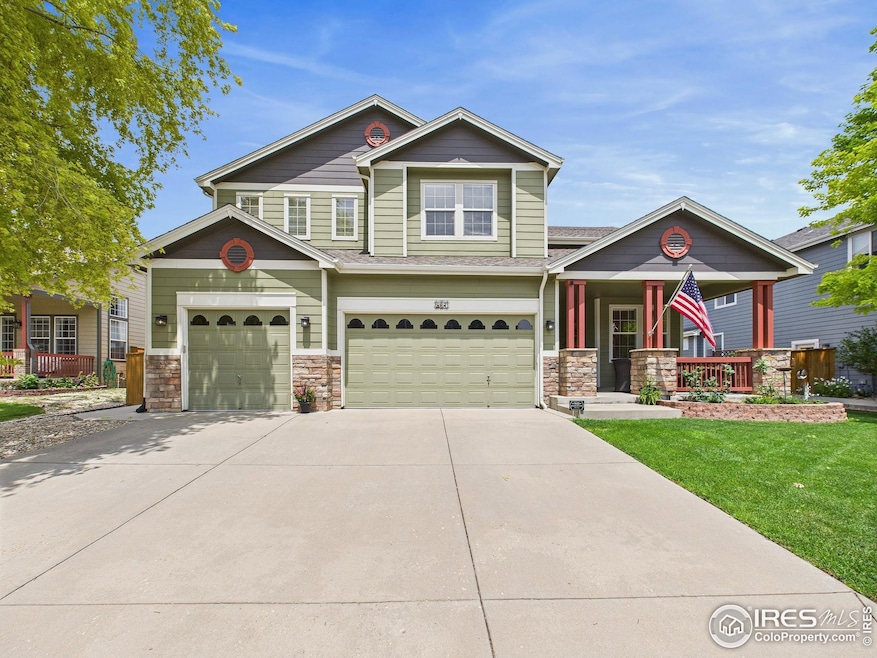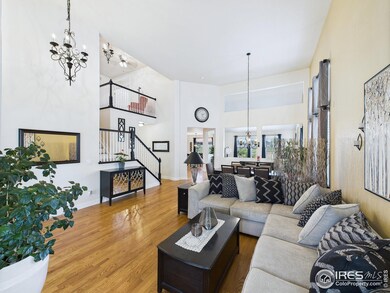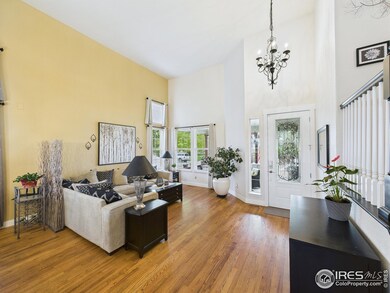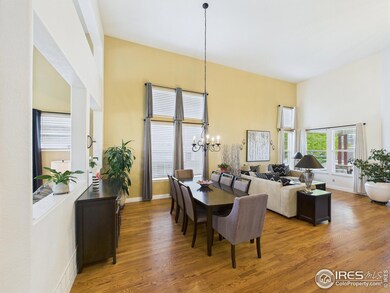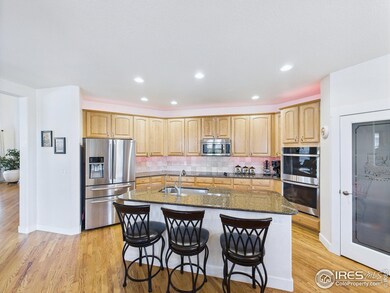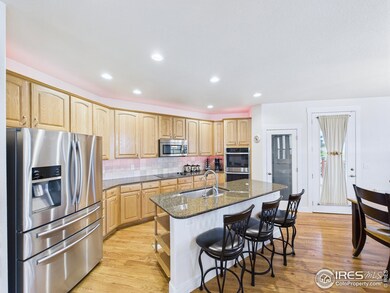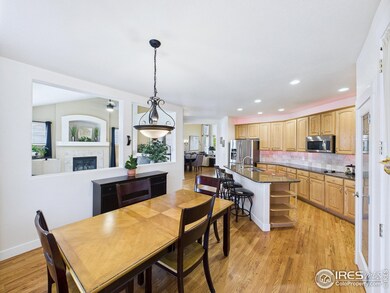
837 Glenarbor Cir Longmont, CO 80504
East Side NeighborhoodEstimated payment $5,207/month
Highlights
- Popular Property
- Home Theater
- Two Primary Bedrooms
- On Golf Course
- Spa
- Open Floorplan
About This Home
GORGEOUS executive Golf Course home with 6-beds, 4-baths, & a full finished basement with over 5,000 finished sq ft of thoughtful upgrades and meticulously maintained living space. As you enter the front door you encounter soaring ceilings in an open floor plan with hardwood floors throughout. Multiple living areas on the main level and in the fully finished 1700+ sq ft basement perfect for generational living equipped with 2 beds, 1 bath and a wet bar/kitchenette area. Large rooms invite you to feel comfortable and at home. Oversized primary bedroom is a sanctuary overlooking the golf course, with its own luxurious spa like ensuite bath & formal private retreat with a cozy gas FP & a massive walk-in closet. Gourmet kitchen has an island with an oversized eat-in area, dbl ovens, & a walk-in pantry. Main floor second primary suite opens to the massive entertainers dream redwood deck. Secondary bedrooms and large and sunny. EV Charging station, raised garden beds, dual furnaces and newer AC units to help manage utility bills. Newer class 4 roof, newer concrete sidewalk, newer redwood deck, newer front door, newer interior paint, newer interior base & door trim, newer LVP flooring, newer DW and double ovens. So many more upgrades to describe here, so look in the documents/supplements section to see them all. Set a showing today and experience this truly wonderful home for yourself.
Home Details
Home Type
- Single Family
Est. Annual Taxes
- $5,184
Year Built
- Built in 2001
Lot Details
- 7,486 Sq Ft Lot
- On Golf Course
- South Facing Home
- Southern Exposure
- Wood Fence
- Level Lot
- Sprinkler System
HOA Fees
- $73 Monthly HOA Fees
Parking
- 3 Car Attached Garage
- Garage Door Opener
Home Design
- Contemporary Architecture
- Wood Frame Construction
- Composition Roof
- Composition Shingle
- Radon Test Available
- Stone
Interior Spaces
- 5,112 Sq Ft Home
- 2-Story Property
- Open Floorplan
- Wet Bar
- Partially Furnished
- Bar Fridge
- Cathedral Ceiling
- Ceiling Fan
- Multiple Fireplaces
- Gas Log Fireplace
- Double Pane Windows
- Window Treatments
- French Doors
- Panel Doors
- Family Room
- Dining Room
- Home Theater
- Home Office
- Recreation Room with Fireplace
- Loft
- Mountain Views
- Basement Fills Entire Space Under The House
- Fire and Smoke Detector
Kitchen
- Eat-In Kitchen
- Double Oven
- Electric Oven or Range
- Microwave
- Freezer
- Dishwasher
- Kitchen Island
- Disposal
Flooring
- Wood
- Carpet
- Luxury Vinyl Tile
Bedrooms and Bathrooms
- 6 Bedrooms
- Main Floor Bedroom
- Fireplace in Primary Bedroom
- Double Master Bedroom
- Walk-In Closet
- 4 Full Bathrooms
- Jack-and-Jill Bathroom
- Primary bathroom on main floor
- Spa Bath
Laundry
- Laundry on main level
- Dryer
- Washer
- Sink Near Laundry
Outdoor Features
- Spa
- Deck
- Patio
- Exterior Lighting
Schools
- Alpine Elementary School
- Heritage Middle School
- Skyline High School
Additional Features
- Energy-Efficient Thermostat
- Property is near a golf course
- Forced Air Heating and Cooling System
Listing and Financial Details
- Assessor Parcel Number R0148188
Community Details
Overview
- Association fees include management
- Spring Valley Golf Estates Association, Phone Number (303) 682-0098
- Spring Valley Ph 6 Prcl E Subdivision, 2 Story Floorplan
Recreation
- Park
Map
Home Values in the Area
Average Home Value in this Area
Tax History
| Year | Tax Paid | Tax Assessment Tax Assessment Total Assessment is a certain percentage of the fair market value that is determined by local assessors to be the total taxable value of land and additions on the property. | Land | Improvement |
|---|---|---|---|---|
| 2025 | $5,184 | $53,113 | $8,388 | $44,725 |
| 2024 | $5,184 | $53,113 | $8,388 | $44,725 |
| 2023 | $5,113 | $54,196 | $9,179 | $48,702 |
| 2022 | $3,955 | $39,963 | $6,999 | $32,964 |
| 2021 | $4,006 | $41,112 | $7,200 | $33,912 |
| 2020 | $3,680 | $37,888 | $6,364 | $31,524 |
| 2019 | $3,622 | $37,888 | $6,364 | $31,524 |
| 2018 | $3,515 | $37,008 | $6,552 | $30,456 |
| 2017 | $3,468 | $40,915 | $7,244 | $33,671 |
| 2016 | $3,692 | $38,630 | $8,438 | $30,192 |
| 2015 | $3,519 | $31,943 | $7,960 | $23,983 |
| 2014 | $2,973 | $31,943 | $7,960 | $23,983 |
Property History
| Date | Event | Price | Change | Sq Ft Price |
|---|---|---|---|---|
| 07/19/2025 07/19/25 | Price Changed | $849,000 | -3.0% | $166 / Sq Ft |
| 07/19/2025 07/19/25 | For Sale | $875,000 | +85.2% | $171 / Sq Ft |
| 01/28/2019 01/28/19 | Off Market | $472,500 | -- | -- |
| 09/18/2015 09/18/15 | Sold | $472,500 | -8.4% | $96 / Sq Ft |
| 08/19/2015 08/19/15 | Pending | -- | -- | -- |
| 05/23/2015 05/23/15 | For Sale | $516,000 | -- | $105 / Sq Ft |
Purchase History
| Date | Type | Sale Price | Title Company |
|---|---|---|---|
| Interfamily Deed Transfer | -- | None Available | |
| Interfamily Deed Transfer | -- | Land Title Guarantee Co | |
| Warranty Deed | $472,500 | Guardian Title Co | |
| Warranty Deed | $380,000 | Fidelity National Title Insu | |
| Warranty Deed | $399,000 | Utc Colorado | |
| Special Warranty Deed | $377,860 | -- |
Mortgage History
| Date | Status | Loan Amount | Loan Type |
|---|---|---|---|
| Open | $125,000 | Credit Line Revolving | |
| Closed | $75,000 | Credit Line Revolving | |
| Open | $499,362 | VA | |
| Closed | $130,000 | Credit Line Revolving | |
| Closed | $47,250 | Credit Line Revolving | |
| Closed | $378,000 | Adjustable Rate Mortgage/ARM | |
| Previous Owner | $292,000 | New Conventional | |
| Previous Owner | $323,000 | New Conventional | |
| Previous Owner | $262,860 | No Value Available |
Similar Homes in Longmont, CO
Source: IRES MLS
MLS Number: 1039530
APN: 1205264-20-014
- 665 Glenarbor Cir
- 2205 Santa fe Dr
- 664 Clarendon Dr
- 2144 Santa fe Dr
- 1145 Wyndemere Cir
- 2132 Boise Ct
- 2127 Astoria Ln
- 1703 Whitehall Dr Unit G
- 1703 Whitehall Dr Unit 5I
- 650 Olympia Ave
- 1122 Olympia Ave Unit 12H
- 2239 Calais Dr Unit E
- 1831 Ashford Cir
- 529 Olympia Ave
- 2360 Santa fe Dr Unit B
- 2314 Flagstaff Dr
- 2421 Santa fe Dr Unit B
- 1484 Coral Place
- 1458 Coral Place
- 1917 Ute Creek Dr
- 1100 E 17th Ave
- 1927 Rannoch Dr
- 2205 Alpine St
- 213 23rd Ave
- 1605 County Line Rd
- 1347 Baker St
- 920 Cedar Pine Dr
- 2650 Erfert St
- 1350 Collyer St
- 321 14th Place
- 750 Crisman Dr
- 1002 Harmon Place
- 2211 Pratt St
- 205 E Longs Peak Ave Unit C
- 630 Lashley St
- 2012 Lincoln St
- 713 Collyer St Unit E
- 518 Atwood St
- 932 Bross St
- 600 Longs Peak Ave
