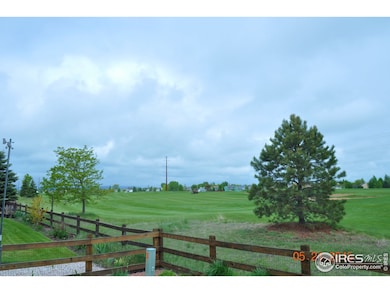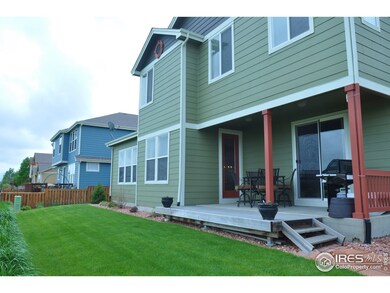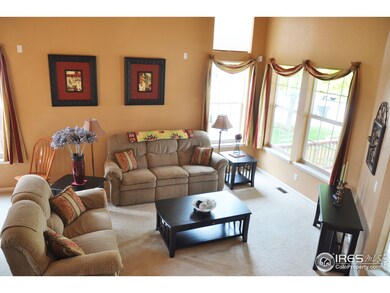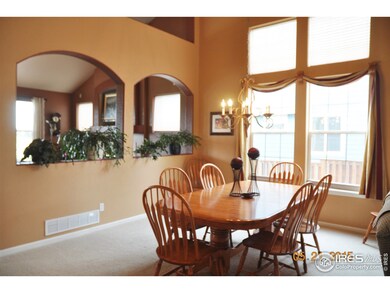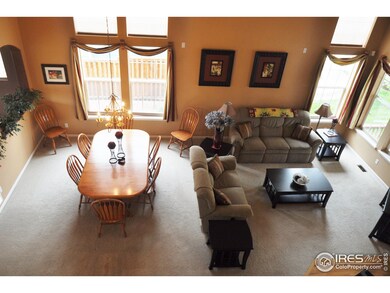
837 Glenarbor Cir Longmont, CO 80504
East Side NeighborhoodHighlights
- On Golf Course
- Contemporary Architecture
- Cathedral Ceiling
- Mountain View
- Multiple Fireplaces
- Wood Flooring
About This Home
As of September 2015Lovely home backing to Ute Creek Golf Course, and unobstructed mountain views. Professionally finished basement features large rec room, 2 beds, full bath, and nice wet bar. Huge master bedroom suite with sitting room, fireplace, 5-piece bath and spacious walk-in closet. Lots of extra touches; 2 gas fireplaces, humidifier, built-in security system, oversized 75-gallon water heater, dual furnace and a/c units, radon system, slab granite kitchen, stainless appliances and more!
Last Agent to Sell the Property
Kirsten Gillies
Gatehouse Real Estate Listed on: 05/23/2015
Home Details
Home Type
- Single Family
Est. Annual Taxes
- $2,973
Year Built
- Built in 2001
Lot Details
- 7,405 Sq Ft Lot
- On Golf Course
- South Facing Home
- Wood Fence
- Level Lot
- Sprinkler System
- Property is zoned R1
HOA Fees
- $33 Monthly HOA Fees
Parking
- 3 Car Attached Garage
Home Design
- Contemporary Architecture
- Wood Frame Construction
- Composition Roof
Interior Spaces
- 4,937 Sq Ft Home
- 2-Story Property
- Wet Bar
- Cathedral Ceiling
- Ceiling Fan
- Multiple Fireplaces
- Gas Fireplace
- Double Pane Windows
- Window Treatments
- Family Room
- Dining Room
- Mountain Views
- Finished Basement
- Basement Fills Entire Space Under The House
Kitchen
- Eat-In Kitchen
- <<doubleOvenToken>>
- Electric Oven or Range
- Dishwasher
Flooring
- Wood
- Carpet
Bedrooms and Bathrooms
- 6 Bedrooms
- Walk-In Closet
- 4 Full Bathrooms
Laundry
- Laundry on main level
- Washer and Dryer Hookup
Schools
- Alpine Elementary School
- Timberline Middle School
- Skyline High School
Utilities
- Humidity Control
- Forced Air Heating and Cooling System
- High Speed Internet
- Satellite Dish
- Cable TV Available
Additional Features
- Patio
- Property is near a golf course
Listing and Financial Details
- Assessor Parcel Number R0148188
Community Details
Overview
- Association fees include common amenities, management
- Spring Valley Subdivision
Recreation
- Park
Ownership History
Purchase Details
Purchase Details
Purchase Details
Home Financials for this Owner
Home Financials are based on the most recent Mortgage that was taken out on this home.Purchase Details
Home Financials for this Owner
Home Financials are based on the most recent Mortgage that was taken out on this home.Purchase Details
Purchase Details
Home Financials for this Owner
Home Financials are based on the most recent Mortgage that was taken out on this home.Similar Homes in Longmont, CO
Home Values in the Area
Average Home Value in this Area
Purchase History
| Date | Type | Sale Price | Title Company |
|---|---|---|---|
| Interfamily Deed Transfer | -- | None Available | |
| Interfamily Deed Transfer | -- | Land Title Guarantee Co | |
| Warranty Deed | $472,500 | Guardian Title Co | |
| Warranty Deed | $380,000 | Fidelity National Title Insu | |
| Warranty Deed | $399,000 | Utc Colorado | |
| Special Warranty Deed | $377,860 | -- |
Mortgage History
| Date | Status | Loan Amount | Loan Type |
|---|---|---|---|
| Open | $125,000 | Credit Line Revolving | |
| Closed | $75,000 | Credit Line Revolving | |
| Open | $499,362 | VA | |
| Closed | $130,000 | Credit Line Revolving | |
| Closed | $47,250 | Credit Line Revolving | |
| Closed | $378,000 | Adjustable Rate Mortgage/ARM | |
| Previous Owner | $292,000 | New Conventional | |
| Previous Owner | $323,000 | New Conventional | |
| Previous Owner | $262,860 | No Value Available |
Property History
| Date | Event | Price | Change | Sq Ft Price |
|---|---|---|---|---|
| 07/19/2025 07/19/25 | Price Changed | $849,000 | -3.0% | $166 / Sq Ft |
| 07/19/2025 07/19/25 | For Sale | $875,000 | +85.2% | $171 / Sq Ft |
| 01/28/2019 01/28/19 | Off Market | $472,500 | -- | -- |
| 09/18/2015 09/18/15 | Sold | $472,500 | -8.4% | $96 / Sq Ft |
| 08/19/2015 08/19/15 | Pending | -- | -- | -- |
| 05/23/2015 05/23/15 | For Sale | $516,000 | -- | $105 / Sq Ft |
Tax History Compared to Growth
Tax History
| Year | Tax Paid | Tax Assessment Tax Assessment Total Assessment is a certain percentage of the fair market value that is determined by local assessors to be the total taxable value of land and additions on the property. | Land | Improvement |
|---|---|---|---|---|
| 2025 | $5,184 | $53,113 | $8,388 | $44,725 |
| 2024 | $5,184 | $53,113 | $8,388 | $44,725 |
| 2023 | $5,113 | $54,196 | $9,179 | $48,702 |
| 2022 | $3,955 | $39,963 | $6,999 | $32,964 |
| 2021 | $4,006 | $41,112 | $7,200 | $33,912 |
| 2020 | $3,680 | $37,888 | $6,364 | $31,524 |
| 2019 | $3,622 | $37,888 | $6,364 | $31,524 |
| 2018 | $3,515 | $37,008 | $6,552 | $30,456 |
| 2017 | $3,468 | $40,915 | $7,244 | $33,671 |
| 2016 | $3,692 | $38,630 | $8,438 | $30,192 |
| 2015 | $3,519 | $31,943 | $7,960 | $23,983 |
| 2014 | $2,973 | $31,943 | $7,960 | $23,983 |
Agents Affiliated with this Home
-
Garry Callis

Seller's Agent in 2025
Garry Callis
Legacy Real Estate Group
(303) 257-4725
10 in this area
82 Total Sales
-
K
Seller's Agent in 2015
Kirsten Gillies
Gatehouse Real Estate
Map
Source: IRES MLS
MLS Number: 764377
APN: 1205264-20-014
- 768 Sandpoint Dr
- 665 Glenarbor Cir
- 2205 Santa fe Dr
- 664 Clarendon Dr
- 2144 Santa fe Dr
- 1145 Wyndemere Cir
- 2132 Boise Ct
- 2127 Astoria Ln
- 1703 Whitehall Dr Unit G
- 1703 Whitehall Dr Unit 5I
- 650 Olympia Ave
- 1122 Olympia Ave Unit 12H
- 2239 Calais Dr Unit E
- 1831 Ashford Cir
- 529 Olympia Ave
- 2360 Santa fe Dr Unit B
- 2314 Flagstaff Dr
- 2421 Santa fe Dr Unit B
- 1484 Coral Place
- 1458 Coral Place


