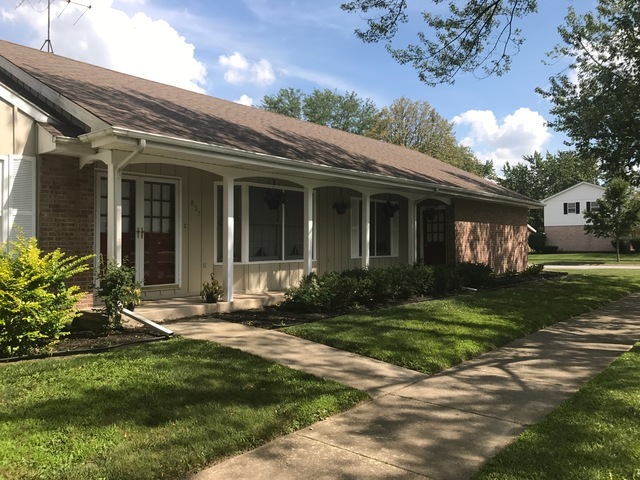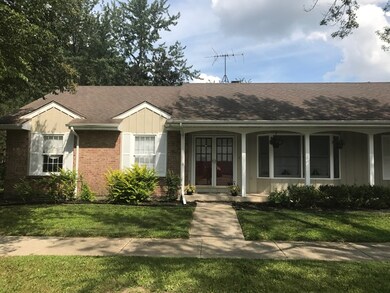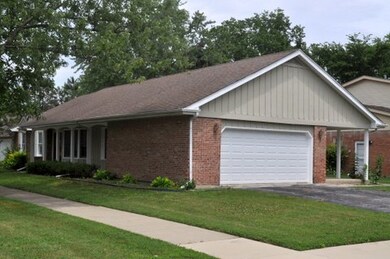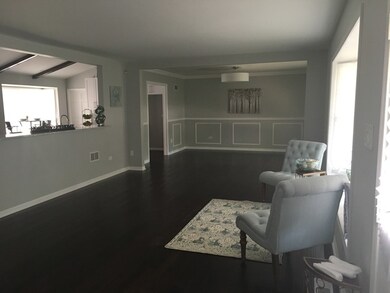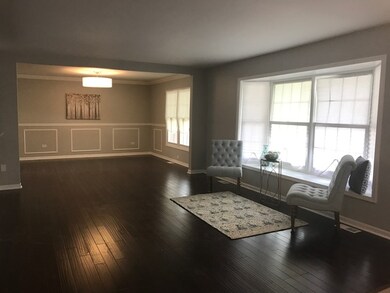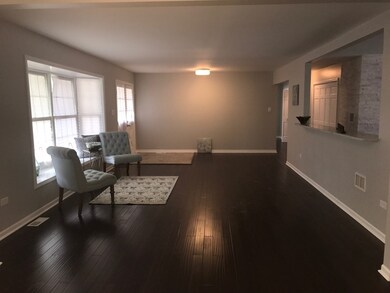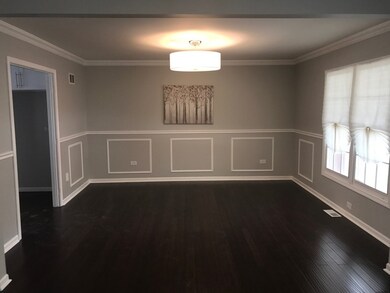
837 Hamlin Ave Flossmoor, IL 60422
Highlights
- Recreation Room
- Home Office
- Forced Air Heating and Cooling System
- Homewood-Flossmoor High School Rated A-
- Attached Garage
- Dining Area
About This Home
As of June 2018Look No Further! Welcome home to this beautiful rehabbed 5 bedroom 2 bath home with an office. You will be surprised at the amount of living space in this home from the moment you enter the front door of this huge Open Concept Ranch with wood burning fireplace. The home has over 4,000 square feet of finished living space including the basement. This home has been totally updated new granite countertops, new cabinets, new appliances, new carpet in all bedrooms, hand scraped bamboo floors and new ceramic tile in mud room just to name a few. Home has too many features to describe!! Bedrooms are all great size, Master Bedroom has two walk in closets and on-suite bath w/Jacuzzi. Both bathrooms are updated. Home also features a Huge Finished basement with a very large recreation space and plenty of additional space for storage. Great home for entertaining.
Last Agent to Sell the Property
Signature Realty Services License #471020308 Listed on: 02/27/2018
Home Details
Home Type
- Single Family
Est. Annual Taxes
- $12,344
Year Built | Renovated
- 1986 | 2017
Parking
- Attached Garage
- Parking Included in Price
- Garage Is Owned
Home Design
- Brick Exterior Construction
- Cedar
Interior Spaces
- Primary Bathroom is a Full Bathroom
- Wood Burning Fireplace
- Dining Area
- Home Office
- Recreation Room
- Finished Basement
- Basement Fills Entire Space Under The House
Utilities
- Forced Air Heating and Cooling System
- Heating System Uses Gas
- Lake Michigan Water
Listing and Financial Details
- Homeowner Tax Exemptions
- $5,000 Seller Concession
Ownership History
Purchase Details
Home Financials for this Owner
Home Financials are based on the most recent Mortgage that was taken out on this home.Purchase Details
Home Financials for this Owner
Home Financials are based on the most recent Mortgage that was taken out on this home.Purchase Details
Purchase Details
Purchase Details
Home Financials for this Owner
Home Financials are based on the most recent Mortgage that was taken out on this home.Purchase Details
Similar Homes in the area
Home Values in the Area
Average Home Value in this Area
Purchase History
| Date | Type | Sale Price | Title Company |
|---|---|---|---|
| Warranty Deed | $240,000 | None Available | |
| Special Warranty Deed | -- | None Available | |
| Sheriffs Deed | -- | Attorney | |
| Interfamily Deed Transfer | -- | -- | |
| Warranty Deed | $161,000 | Attorneys Natl Title Network | |
| Trustee Deed | -- | -- |
Mortgage History
| Date | Status | Loan Amount | Loan Type |
|---|---|---|---|
| Open | $56,916 | FHA | |
| Open | $235,653 | FHA | |
| Previous Owner | $175,000 | Stand Alone Refi Refinance Of Original Loan | |
| Previous Owner | $175,000 | Purchase Money Mortgage | |
| Previous Owner | $164,220 | VA |
Property History
| Date | Event | Price | Change | Sq Ft Price |
|---|---|---|---|---|
| 07/16/2025 07/16/25 | Price Changed | $370,000 | -6.3% | $93 / Sq Ft |
| 07/05/2025 07/05/25 | For Sale | $395,000 | +64.6% | $99 / Sq Ft |
| 06/14/2018 06/14/18 | Sold | $240,000 | +0.4% | $60 / Sq Ft |
| 03/15/2018 03/15/18 | Pending | -- | -- | -- |
| 03/08/2018 03/08/18 | Price Changed | $238,999 | -2.0% | $60 / Sq Ft |
| 02/27/2018 02/27/18 | For Sale | $244,000 | +125.7% | $61 / Sq Ft |
| 01/11/2017 01/11/17 | Sold | $108,100 | +0.1% | $45 / Sq Ft |
| 12/07/2016 12/07/16 | Pending | -- | -- | -- |
| 11/30/2016 11/30/16 | Price Changed | $108,000 | -8.5% | $45 / Sq Ft |
| 10/28/2016 10/28/16 | For Sale | $118,000 | -- | $49 / Sq Ft |
Tax History Compared to Growth
Tax History
| Year | Tax Paid | Tax Assessment Tax Assessment Total Assessment is a certain percentage of the fair market value that is determined by local assessors to be the total taxable value of land and additions on the property. | Land | Improvement |
|---|---|---|---|---|
| 2024 | $12,344 | $29,000 | $3,756 | $25,244 |
| 2023 | $11,867 | $29,000 | $3,756 | $25,244 |
| 2022 | $11,867 | $22,064 | $3,314 | $18,750 |
| 2021 | $11,888 | $22,063 | $3,314 | $18,749 |
| 2020 | $11,389 | $22,063 | $3,314 | $18,749 |
| 2019 | $11,010 | $20,430 | $3,093 | $17,337 |
| 2018 | $10,596 | $20,430 | $3,093 | $17,337 |
| 2017 | $8,684 | $20,430 | $3,093 | $17,337 |
| 2016 | $7,913 | $17,439 | $2,872 | $14,567 |
| 2015 | $7,884 | $17,439 | $2,872 | $14,567 |
| 2014 | $7,764 | $17,439 | $2,872 | $14,567 |
| 2013 | $7,981 | $19,334 | $2,872 | $16,462 |
Agents Affiliated with this Home
-
George Olufunmi

Seller's Agent in 2025
George Olufunmi
Kale Realty
(773) 916-0537
11 Total Sales
-
Chanan Dozier

Seller's Agent in 2018
Chanan Dozier
Signature Realty Services
(815) 200-6055
2 in this area
131 Total Sales
-
Affiong King
A
Buyer's Agent in 2018
Affiong King
Real People Realty
(815) 469-7449
1 in this area
9 Total Sales
-
Chrisha Mitchell

Seller's Agent in 2017
Chrisha Mitchell
CRM Enterprises, Inc
(708) 966-9282
34 Total Sales
-
K
Buyer's Agent in 2017
Kellie Shannon
Kellie Shannon, Broker
Map
Source: Midwest Real Estate Data (MRED)
MLS Number: MRD09867697
APN: 31-02-326-010-0000
- 18920 Avers Ave
- 18840 Harding Ave
- 3636 Elm Ct
- 754 Central Park Ave
- 718 Central Park Ave
- 3710 Briar Ln
- 712 Central Park Ave
- 18921 Oakwood Ct Unit 2
- 3800 River Rd
- 4010 190th St
- 18900 Oakwood Ct
- 17700 Oakwood Ct
- 3949 Flossmoor Rd
- 18507 Indie Ct
- 3845 192nd St
- 4117 186th Place
- 3705 Streamwood Dr
- 4445 Provincetown Dr
- 18502 River Rd
- 4121 191st Ct Unit 69
