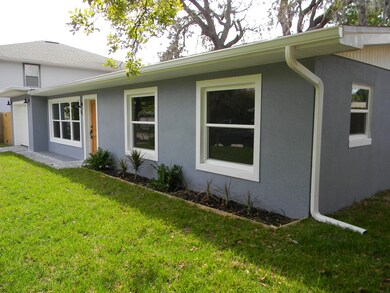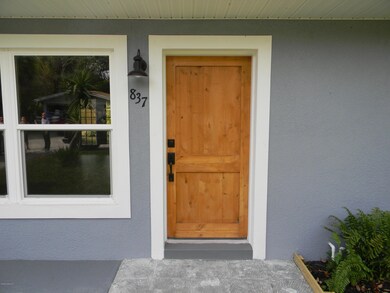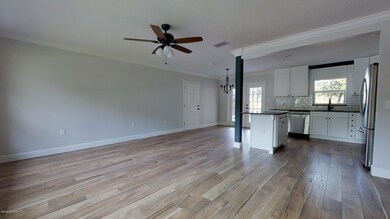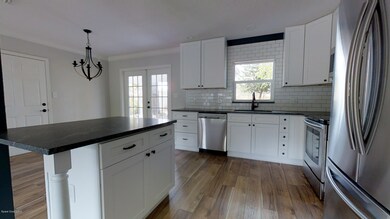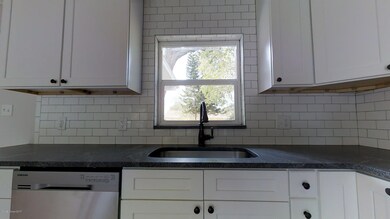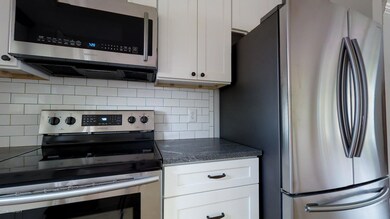
837 Hemlock St Melbourne, FL 32935
Highlights
- No HOA
- 1 Car Attached Garage
- Patio
- Melbourne Senior High School Rated A-
- Separate Shower in Primary Bathroom
- Kitchen Island
About This Home
As of May 2017Please take the virtual tour. This home speaks for itself.
Tucked away in a quiet neighborhood, just west of US 1 and Sarno Rd, this stunning home has been fully renovated from top to bottom. The open floor plan is illuminated with natural light from new windows. The kitchen has an island, new stainless steel appliances, new cabinets, countertops, and a large sink with a Moen faucet. It has three sizable bedrooms and one large bathroom, which has a double-sink vanity, walk-in shower and tub. New A/C, electrical, plumbing, and hot water heater. New laminate floors, crown molding, tile, and Moen fixtures throughout. New washer and dryer are also included. The patio is an excellent place to enjoy the peaceful backyard enclosed by a privacy fence
Last Agent to Sell the Property
Aaron Young
Kirschner Real Estate G Listed on: 04/06/2017
Home Details
Home Type
- Single Family
Est. Annual Taxes
- $1,078
Year Built
- Built in 1957
Lot Details
- 9,148 Sq Ft Lot
- North Facing Home
- Wood Fence
Parking
- 1 Car Attached Garage
Home Design
- Shingle Roof
- Concrete Siding
- Block Exterior
- Stucco
Interior Spaces
- 1,066 Sq Ft Home
- 1-Story Property
- Laminate Flooring
Kitchen
- Electric Range
- <<microwave>>
- Kitchen Island
Bedrooms and Bathrooms
- 3 Bedrooms
- 1 Full Bathroom
- Separate Shower in Primary Bathroom
Laundry
- Dryer
- Washer
Schools
- Harbor City Elementary School
- Johnson Middle School
- Melbourne High School
Additional Features
- Patio
- Central Air
Community Details
- No Home Owners Association
- Spillers Addn To Eau Gallie Subdivision
Listing and Financial Details
- Assessor Parcel Number 27-37-21-30-00000.0-0021.00
Ownership History
Purchase Details
Home Financials for this Owner
Home Financials are based on the most recent Mortgage that was taken out on this home.Purchase Details
Home Financials for this Owner
Home Financials are based on the most recent Mortgage that was taken out on this home.Purchase Details
Purchase Details
Home Financials for this Owner
Home Financials are based on the most recent Mortgage that was taken out on this home.Purchase Details
Purchase Details
Purchase Details
Home Financials for this Owner
Home Financials are based on the most recent Mortgage that was taken out on this home.Similar Homes in Melbourne, FL
Home Values in the Area
Average Home Value in this Area
Purchase History
| Date | Type | Sale Price | Title Company |
|---|---|---|---|
| Warranty Deed | $162,000 | Title Security And Escrow Of | |
| Warranty Deed | $56,000 | Attorney | |
| Warranty Deed | -- | Attorney | |
| Deed | $42,900 | -- | |
| Warranty Deed | -- | -- | |
| Warranty Deed | -- | -- | |
| Warranty Deed | $54,000 | -- |
Mortgage History
| Date | Status | Loan Amount | Loan Type |
|---|---|---|---|
| Open | $159,065 | FHA | |
| Previous Owner | $51,800 | New Conventional | |
| Previous Owner | $34,300 | Purchase Money Mortgage | |
| Previous Owner | $51,200 | No Value Available |
Property History
| Date | Event | Price | Change | Sq Ft Price |
|---|---|---|---|---|
| 12/23/2023 12/23/23 | Off Market | $162,000 | -- | -- |
| 05/23/2017 05/23/17 | Sold | $162,000 | +1.9% | $152 / Sq Ft |
| 04/11/2017 04/11/17 | Pending | -- | -- | -- |
| 04/06/2017 04/06/17 | For Sale | $159,000 | +183.9% | $149 / Sq Ft |
| 03/30/2016 03/30/16 | Sold | $56,000 | +14.5% | $53 / Sq Ft |
| 02/02/2016 02/02/16 | Pending | -- | -- | -- |
| 01/31/2016 01/31/16 | For Sale | $48,900 | 0.0% | $46 / Sq Ft |
| 01/29/2016 01/29/16 | Pending | -- | -- | -- |
| 01/23/2016 01/23/16 | For Sale | $48,900 | -- | $46 / Sq Ft |
Tax History Compared to Growth
Tax History
| Year | Tax Paid | Tax Assessment Tax Assessment Total Assessment is a certain percentage of the fair market value that is determined by local assessors to be the total taxable value of land and additions on the property. | Land | Improvement |
|---|---|---|---|---|
| 2023 | $1,628 | $127,770 | $0 | $0 |
| 2022 | $1,510 | $124,050 | $0 | $0 |
| 2021 | $1,516 | $120,440 | $0 | $0 |
| 2020 | $1,496 | $118,780 | $40,000 | $78,780 |
| 2019 | $1,571 | $120,040 | $40,000 | $80,040 |
| 2018 | $2,117 | $104,900 | $30,000 | $74,900 |
| 2017 | $1,067 | $48,920 | $18,000 | $30,920 |
| 2016 | $1,078 | $46,780 | $18,000 | $28,780 |
| 2015 | $998 | $40,320 | $14,380 | $25,940 |
| 2014 | $884 | $36,660 | $14,380 | $22,280 |
Agents Affiliated with this Home
-
A
Seller's Agent in 2017
Aaron Young
Kirschner Real Estate G
-
David Curri

Buyer's Agent in 2017
David Curri
David Curri Real Estate Group
(321) 300-5409
6 in this area
85 Total Sales
-
L
Seller's Agent in 2016
Laura Hazlett
Atlantic Real Estate Brokerage
-
M
Buyer's Agent in 2016
Meg Scott
Atlantic Real Estate Brokerage
Map
Source: Space Coast MLS (Space Coast Association of REALTORS®)
MLS Number: 780112
APN: 27-37-21-30-00000.0-0021.00
- 905 N Harbor City Blvd Unit 403
- 905 N Harbor City Blvd Unit 404
- 973 N Harbor City Blvd
- 913 Paddleboard Ct
- 833 Paddleboard Ct
- 940 W Whitmire Dr
- 750 W Whitmire Dr
- 1173 Rivermont Dr
- 742 W Whitmire Dr
- 1445 Windchime Ln
- 1001 W Eau Gallie Blvd Unit 205
- 1001 W Eau Gallie Blvd Unit 203
- 1001 W Eau Gallie Blvd Unit 109
- 1001 W Eau Gallie Blvd Unit 211
- 702 Young St
- 581 Hillside Ct
- 693 Orange Blossom Dr
- 1224 Sun Cir W
- 486 Magnolia Ave
- 1248 Highland Ave

