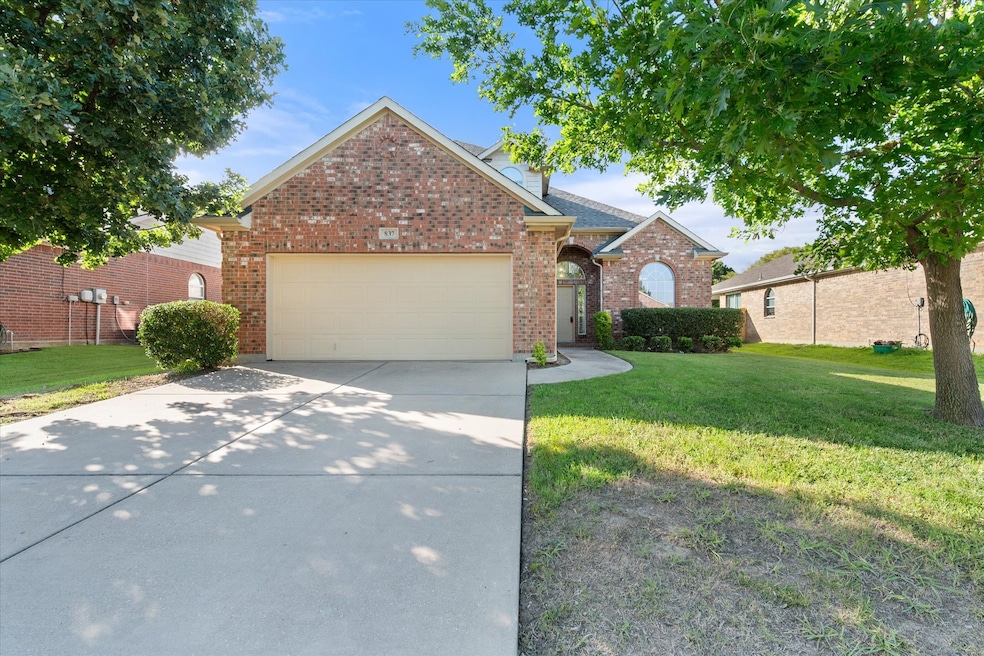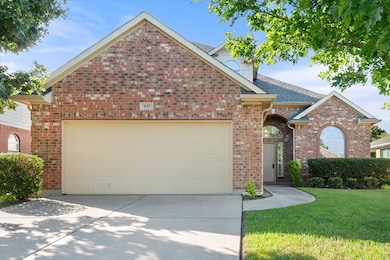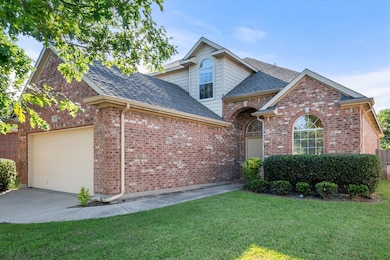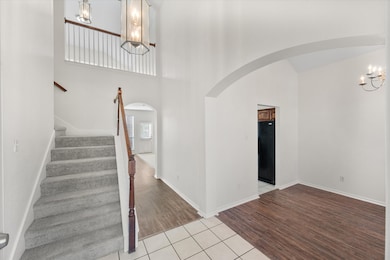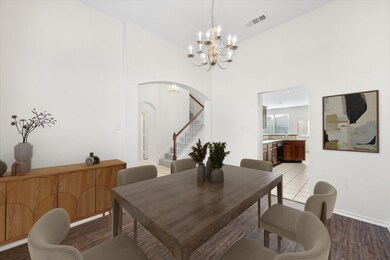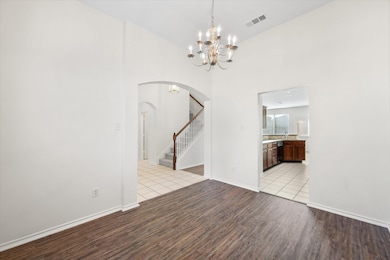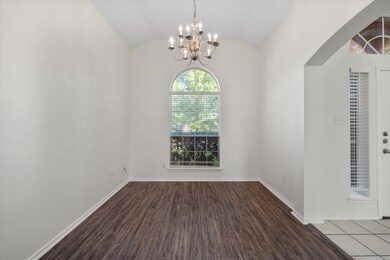
837 Pebblecreek Dr Burleson, TX 76028
Estimated payment $2,821/month
Highlights
- Open Floorplan
- Traditional Architecture
- Eat-In Kitchen
- Frazier Elementary School Rated A-
- 2 Car Attached Garage
- Interior Lot
About This Home
Welcome to your dream home in the desirable West Bend South subdivision of Burleson! This beautifully maintained 4-bedroom, 2.5-bath residence offers an open-concept of living space designed for comfort, style, and functionality.
Step inside to discover brand-new luxury vinyl flooring that flows seamlessly throughout the main living areas, adding a modern touch and easy maintenance. The open floor plan is perfect for both everyday living and entertaining, featuring a spacious living area, generous dining space, and a kitchen that’s ready for your personal touch.
All four bedrooms are generously sized, with a large primary suite on the first level that includes a private en-suite bath and ample space in this walk in closet. Whether you're relaxing inside or hosting guests, this home offers the space and layout to fit your lifestyle.
Located in a well-established neighborhood, you'll love the nearby parks, schools, shopping, and dining options that make West Bend South one of Burleson’s favorite communities.
Don’t miss your chance to own this move-in ready gem—schedule your private showing today!
Listing Agent
CENTURY 21 Judge Fite Co. Brokerage Phone: 817-473-7661 License #0745360 Listed on: 06/20/2025

Home Details
Home Type
- Single Family
Est. Annual Taxes
- $8,718
Year Built
- Built in 2006
Lot Details
- 7,013 Sq Ft Lot
- Interior Lot
HOA Fees
- $17 Monthly HOA Fees
Parking
- 2 Car Attached Garage
- Front Facing Garage
- Driveway
Home Design
- Traditional Architecture
- Brick Exterior Construction
- Slab Foundation
- Composition Roof
Interior Spaces
- 2,532 Sq Ft Home
- 2-Story Property
- Open Floorplan
- Living Room with Fireplace
- Washer and Electric Dryer Hookup
Kitchen
- Eat-In Kitchen
- Electric Range
- <<microwave>>
- Dishwasher
- Disposal
Flooring
- Carpet
- Tile
- Luxury Vinyl Plank Tile
Bedrooms and Bathrooms
- 4 Bedrooms
- Walk-In Closet
Schools
- Frazier Elementary School
- Burleson High School
Utilities
- Central Heating and Cooling System
Community Details
- Association fees include management
- West Bend South HOA
- West Bend South Subdivision
Listing and Financial Details
- Legal Lot and Block 2 / 11
- Assessor Parcel Number 126278411020
Map
Home Values in the Area
Average Home Value in this Area
Tax History
| Year | Tax Paid | Tax Assessment Tax Assessment Total Assessment is a certain percentage of the fair market value that is determined by local assessors to be the total taxable value of land and additions on the property. | Land | Improvement |
|---|---|---|---|---|
| 2024 | $8,718 | $379,489 | $47,500 | $331,989 |
| 2023 | $8,633 | $379,489 | $47,500 | $331,989 |
| 2022 | $8,482 | $337,236 | $47,500 | $289,736 |
| 2021 | $7,043 | $270,839 | $47,500 | $223,339 |
| 2020 | $6,735 | $248,229 | $43,000 | $205,229 |
| 2019 | $6,725 | $233,743 | $43,000 | $190,743 |
| 2018 | $5,913 | $205,513 | $36,500 | $169,013 |
| 2017 | $5,402 | $197,541 | $30,000 | $167,541 |
| 2016 | $4,782 | $174,867 | $30,000 | $144,867 |
| 2015 | $4,425 | $162,367 | $17,500 | $144,867 |
| 2014 | $4,425 | $162,367 | $17,500 | $144,867 |
Property History
| Date | Event | Price | Change | Sq Ft Price |
|---|---|---|---|---|
| 06/20/2025 06/20/25 | For Sale | $375,000 | 0.0% | $148 / Sq Ft |
| 08/05/2024 08/05/24 | Rented | $2,550 | 0.0% | -- |
| 07/18/2024 07/18/24 | Price Changed | $2,550 | -1.7% | $1 / Sq Ft |
| 07/05/2024 07/05/24 | For Rent | $2,595 | +57.8% | -- |
| 08/01/2013 08/01/13 | Rented | $1,645 | 0.0% | -- |
| 07/02/2013 07/02/13 | Under Contract | -- | -- | -- |
| 06/19/2013 06/19/13 | For Rent | $1,645 | +13.4% | -- |
| 07/05/2012 07/05/12 | Rented | $1,450 | -3.0% | -- |
| 06/05/2012 06/05/12 | Under Contract | -- | -- | -- |
| 05/31/2012 05/31/12 | For Rent | $1,495 | -- | -- |
Purchase History
| Date | Type | Sale Price | Title Company |
|---|---|---|---|
| Warranty Deed | -- | None Listed On Document | |
| Vendors Lien | -- | None Available |
Mortgage History
| Date | Status | Loan Amount | Loan Type |
|---|---|---|---|
| Previous Owner | $103,695 | New Conventional | |
| Previous Owner | $115,312 | New Conventional |
Similar Homes in the area
Source: North Texas Real Estate Information Systems (NTREIS)
MLS Number: 20974741
APN: 126-2784-11020
- 836 Cedar Ridge Ln
- 1108 Mourning Dove Dr
- 1121 Mourning Dove Dr
- 969 Marcia Ln
- 938 Micah Rd
- 1305 Hearthstone Dr
- 926 Morgan Dr
- 1016 Vista View Dr
- 1224 Shelley Dr
- 2601 Olive Ct
- 1013 Caleb St
- 920 Joshua Dr
- 1320 Shelley Dr
- 1201 Claire Ct
- 1024 Tyler James Dr
- 832 Adams Dr
- 1219 Claire Ct
- 812 Joshua Dr
- 1117 Marcia Ln
- 630 Celeste Ln
- 836 Cedar Ridge Ln
- 1041 Mckavett Dr
- 920 Pebblecreek Dr
- 1104 Mourning Dove Dr
- 1025 Mckavett Dr
- 1041 Stockton Dr
- 1132 Mourning Dove Dr
- 945 Carlin Ln
- 953 Micah Rd
- 720 W Bend Blvd
- 1021 Caleb St
- 1001 Caleb St
- 1333 Shelley Dr
- 1147 Clairemont Ln
- 1001 W Golden Ln
- 1024 Andrew St
- 1320 NW Summercrest Blvd
- 1248 Sunnyvale Ln
- 733 Morgan Dr
- 1350 SW Alsbury Blvd
