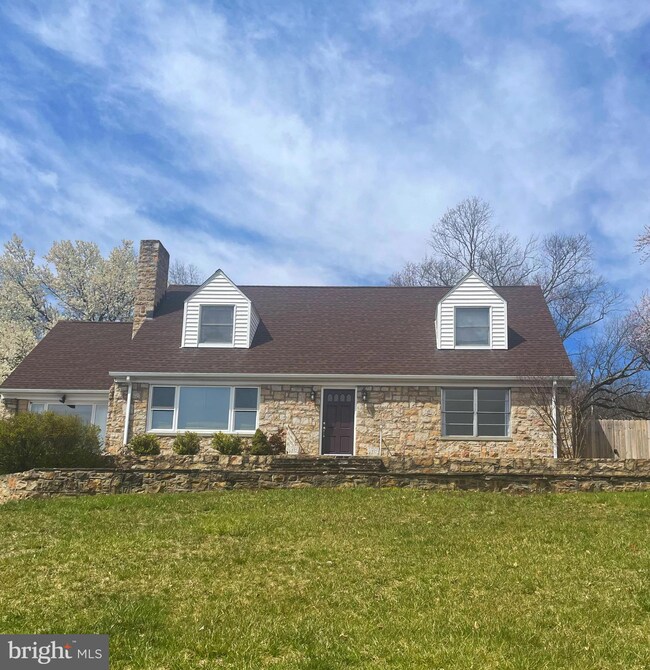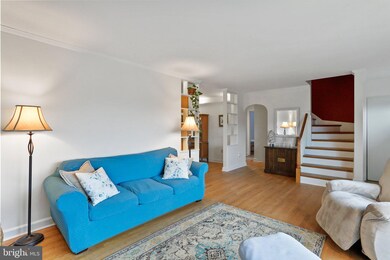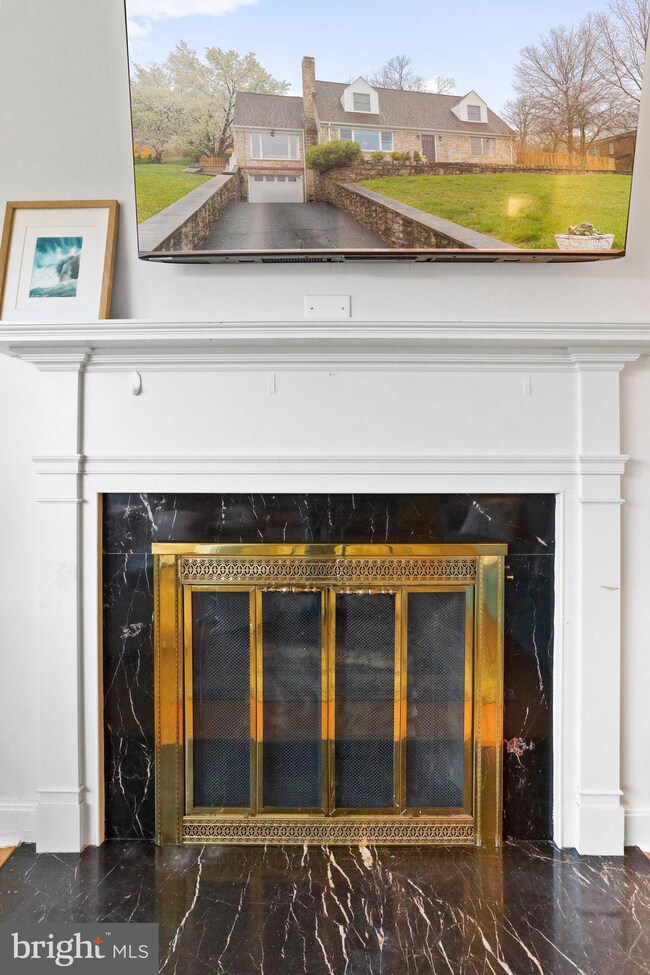
837 Windsor Rd Cumberland, MD 21502
Highlights
- Second Kitchen
- Recreation Room
- Wood Flooring
- Cape Cod Architecture
- Traditional Floor Plan
- Main Floor Bedroom
About This Home
As of June 2024Old world charm meets today's functional living needs in this gorgeous 4 bedroom, 3 bath stone Cape Cod in the historic "Dingle" neighborhood. Present owners have exposed beautiful hardwood flooring, replaced the fridge and windows in the LR +DR, painted LR and main floor bedrooms, bought new A/C unit for main floor family room, and installed a 6' privacy fence in rear yard which includes 2 standard gates plus a double gate (drive through!) for car entry from Braddock Rd (parking there also, by the way!). These updates added to the already present features of: 2 fireplaces, main floor family room off of kitchen, 2 main level bedrooms, a room waiting to be made into your dream walk-in closet off upper level bedroom, a lower level game room with built-in bar PLUS a rec room w/ fireplace, a 2nd canning kitchen + 3rd full bath make this home a must see!! The stone patio plus a generous sized .42 acre lot will make you smile! Located just minutes to I-68, the C+O Canal walking/biking trail, historic Downtown Cumberland, UPMC, and LaVale. (Outdoor pictures coming...rain stopped them from being taken.)
Last Agent to Sell the Property
The KW Collective License #506180 Listed on: 04/03/2024

Home Details
Home Type
- Single Family
Est. Annual Taxes
- $4,334
Year Built
- Built in 1950
Lot Details
- 0.42 Acre Lot
- Privacy Fence
- Wood Fence
- Stone Retaining Walls
- Landscaped
- Extensive Hardscape
- No Through Street
- Back Yard Fenced and Side Yard
- Property is in very good condition
Parking
- 1 Car Attached Garage
- 1 Driveway Space
- Basement Garage
- Front Facing Garage
- Garage Door Opener
- On-Street Parking
Home Design
- Cape Cod Architecture
- Block Foundation
- Stone Siding
Interior Spaces
- Property has 2.5 Levels
- Traditional Floor Plan
- Wet Bar
- Built-In Features
- Bar
- Crown Molding
- Recessed Lighting
- 2 Fireplaces
- Wood Burning Fireplace
- Fireplace Mantel
- Double Pane Windows
- Replacement Windows
- Vinyl Clad Windows
- Double Hung Windows
- Wood Frame Window
- Casement Windows
- Family Room Off Kitchen
- Living Room
- Formal Dining Room
- Recreation Room
- Game Room
- Attic
Kitchen
- Second Kitchen
- Electric Oven or Range
- Extra Refrigerator or Freezer
- Dishwasher
- Stainless Steel Appliances
- Disposal
Flooring
- Wood
- Carpet
- Ceramic Tile
- Vinyl
Bedrooms and Bathrooms
- <<tubWithShowerToken>>
Laundry
- Laundry Room
- Front Loading Dryer
- Washer
Basement
- Walk-Out Basement
- Connecting Stairway
- Sump Pump
- Laundry in Basement
- Basement Windows
Schools
- Braddock Middle School
- Allegany High School
Utilities
- Window Unit Cooling System
- Radiator
- Vented Exhaust Fan
- Hot Water Baseboard Heater
- Electric Baseboard Heater
- Natural Gas Water Heater
- Municipal Trash
- Cable TV Available
Community Details
- No Home Owners Association
Listing and Financial Details
- Assessor Parcel Number 0106004806
Ownership History
Purchase Details
Home Financials for this Owner
Home Financials are based on the most recent Mortgage that was taken out on this home.Purchase Details
Home Financials for this Owner
Home Financials are based on the most recent Mortgage that was taken out on this home.Similar Homes in Cumberland, MD
Home Values in the Area
Average Home Value in this Area
Purchase History
| Date | Type | Sale Price | Title Company |
|---|---|---|---|
| Deed | $293,500 | None Listed On Document | |
| Deed | $218,777 | None Available |
Mortgage History
| Date | Status | Loan Amount | Loan Type |
|---|---|---|---|
| Open | $288,183 | FHA | |
| Previous Owner | $212,214 | New Conventional |
Property History
| Date | Event | Price | Change | Sq Ft Price |
|---|---|---|---|---|
| 06/17/2024 06/17/24 | Sold | $293,500 | +3.0% | $102 / Sq Ft |
| 04/30/2024 04/30/24 | Price Changed | $285,000 | -4.9% | $99 / Sq Ft |
| 04/11/2024 04/11/24 | Price Changed | $299,777 | -1.6% | $105 / Sq Ft |
| 04/11/2024 04/11/24 | Price Changed | $304,777 | -1.6% | $106 / Sq Ft |
| 04/03/2024 04/03/24 | For Sale | $309,777 | +41.6% | $108 / Sq Ft |
| 07/01/2021 07/01/21 | Sold | $218,777 | -4.5% | $76 / Sq Ft |
| 05/18/2021 05/18/21 | Pending | -- | -- | -- |
| 05/14/2021 05/14/21 | For Sale | $229,000 | -- | $80 / Sq Ft |
Tax History Compared to Growth
Tax History
| Year | Tax Paid | Tax Assessment Tax Assessment Total Assessment is a certain percentage of the fair market value that is determined by local assessors to be the total taxable value of land and additions on the property. | Land | Improvement |
|---|---|---|---|---|
| 2024 | $2,154 | $229,967 | $0 | $0 |
| 2023 | $2,026 | $217,800 | $43,600 | $174,200 |
| 2022 | $1,968 | $212,067 | $0 | $0 |
| 2021 | $1,930 | $206,333 | $0 | $0 |
| 2020 | $1,863 | $200,600 | $43,600 | $157,000 |
| 2019 | $1,874 | $200,600 | $43,600 | $157,000 |
| 2018 | $1,907 | $200,600 | $43,600 | $157,000 |
| 2017 | $1,927 | $203,100 | $0 | $0 |
| 2016 | -- | $203,100 | $0 | $0 |
| 2015 | -- | $203,100 | $0 | $0 |
| 2014 | -- | $204,200 | $0 | $0 |
Agents Affiliated with this Home
-
Melanie Dimaio

Seller's Agent in 2024
Melanie Dimaio
The KW Collective
(301) 268-7295
122 Total Sales
-
CORIN BRINKER
C
Buyer's Agent in 2024
CORIN BRINKER
Pioneer Ridge Realty
(304) 359-3775
27 Total Sales
-
John Macy

Seller's Agent in 2021
John Macy
Long & Foster
(301) 501-0763
114 Total Sales
Map
Source: Bright MLS
MLS Number: MDAL2008564
APN: 06-004806
- 820 Windsor Rd
- 818 Windsor Rd
- 862 Camden Ave
- 856 Gephart Dr
- 825 Gephart Dr
- 933 Growden Terrace
- 755 Fayette St
- 2-12 Patterson Ave
- 731 Fayette St
- 615 Patterson Ave
- 1115 Bishop Walsh Rd
- 308 Sunset Dr
- 619 Lynn St
- LOT 2 Cherrywood Ave
- LOT 37 Cherrywood Ave
- 638 Washington St
- 681 Fayette St
- 310 Skyview Dr
- 207 Sunset Dr
- 0 Mcmullen Hwy Unit MDAL2008278






