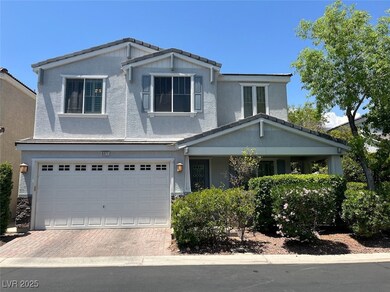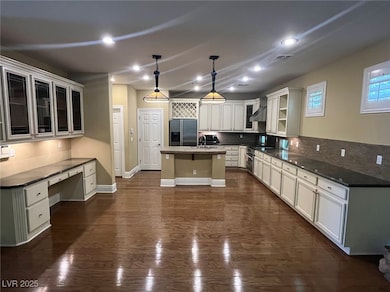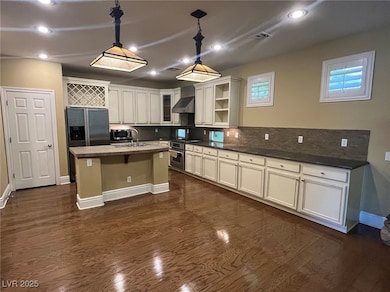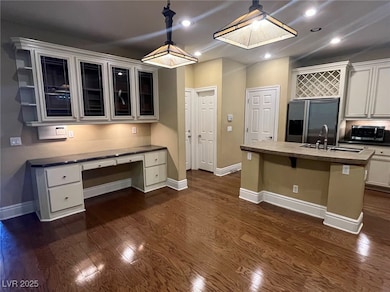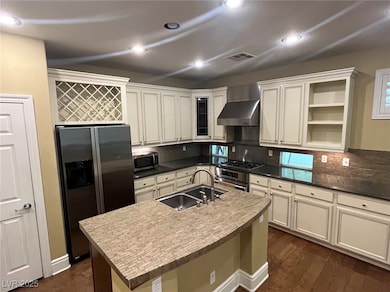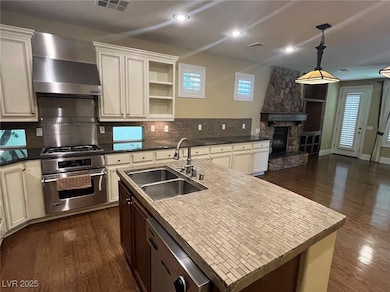8371 Legacy Arbor St Las Vegas, NV 89139
Coronado Ranch NeighborhoodHighlights
- Private Pool
- Community Barbecue Grill
- Central Heating and Cooling System
- Clubhouse
- Ceramic Tile Flooring
- Ceiling Fan
About This Home
Available now!! This 3 bedroom former model home is nestled in a beautiful gated community!! Loft is adorned with custom cabinetry ideal office or study. Luxurious primary suite with custom walk-in closet and beautiful custom stone tile in primary bath. Family room also has an inviting fireplace to keep you warm on cold days. Chef enthusiasts will enjoy cooking in this gourmet kitchen that features granite counters, stainless appliances and wood flooring. Beautiful and secluded backyard with sparkling pool, pool service included. Central vac, and intercom, finished garage with lots of storage complete this beautiful home! ADDITIONALLY, Don't miss the wonderful community amenities that include clubhouse, pool, hot tub, workout room, bbq areas and playground that are directly across the street.
Listing Agent
Trade Wind Investments Brokerage Phone: 702-870-5500 License #S.0201973 Listed on: 07/16/2025
Home Details
Home Type
- Single Family
Est. Annual Taxes
- $2,208
Year Built
- Built in 2003
Lot Details
- 2,178 Sq Ft Lot
- West Facing Home
- Back Yard Fenced
- Block Wall Fence
Parking
- 2 Car Garage
Home Design
- Frame Construction
- Tile Roof
- Stucco
Interior Spaces
- 1,897 Sq Ft Home
- 2-Story Property
- Ceiling Fan
- Gas Fireplace
- Blinds
- Living Room with Fireplace
Kitchen
- Gas Cooktop
- Microwave
- Dishwasher
- Disposal
Flooring
- Carpet
- Laminate
- Ceramic Tile
Bedrooms and Bathrooms
- 3 Bedrooms
Laundry
- Laundry on upper level
- Washer and Dryer
Pool
- Private Pool
Schools
- Steele Elementary School
- Canarelli Lawrence & Heidi Middle School
- Sierra Vista High School
Utilities
- Central Heating and Cooling System
- Heating System Uses Gas
- Cable TV Available
Listing and Financial Details
- Security Deposit $2,250
- Property Available on 7/16/25
- Tenant pays for cable TV, electricity, gas, water
- 12 Month Lease Term
Community Details
Overview
- Property has a Home Owners Association
- First Nevada Association, Phone Number (702) 835-6904
- Lamplight Square At Pinnacle Peaks Subdivision
- The community has rules related to covenants, conditions, and restrictions
Amenities
- Community Barbecue Grill
- Clubhouse
Recreation
- Community Pool
- Community Spa
Pet Policy
- Pets Allowed
- Pet Deposit $350
Map
Source: Las Vegas REALTORS®
MLS Number: 2701958
APN: 176-14-610-036
- 8275 Old Creek Ranch St
- 6190 Tillman Crest Ave
- 8261 Golden Flowers St
- 6250 Sierra Knolls Ct
- 6108 Percussion Ct
- 6182 Blue Rapids Ct
- 6125 Broken Slate Way
- 6402 Parrot Ridge Ct
- 8218 Golden Flowers St
- 6189 Blue Rapids Ct
- 8532 Caddy Corner St
- 6409 Shawnee Springs Ct
- 6236 Mount Palomar Ave
- 8543 Alpine Vineyards Ct
- 6205 Windy Oaks Ct
- 0 W Cougar Ave
- 6177 W Cougar Ave
- 8620 Grove Mill Ct
- 8154 Shale Canyon St
- 6403 Brandon Hills Ct
- 8364 Langhorne Creek St
- 8404 Langhorne Creek St
- 6269 Glimmering Light Ave
- 6334 White Heron Ct
- 6360 Stag Hollow Ct
- 6277 Mustang Spring Ave
- 6402 Parrot Ridge Ct
- 6320 Alpine Tree Ave
- 8171 Golden Flowers St
- 8164 Golden Flowers St
- 6323 Alpine Tree Ave
- 6488 Shawnee Springs Ct
- 8620 Grove Mill Ct
- 6196 Fisher Creek Ct
- 6524 Baroque Ave
- 6217 Murphys Windmill Ave
- 8094 Noble Ridge St
- 6586 W Camero Ave
- 8054 Coronado Coast St
- 8271 Amphora St

