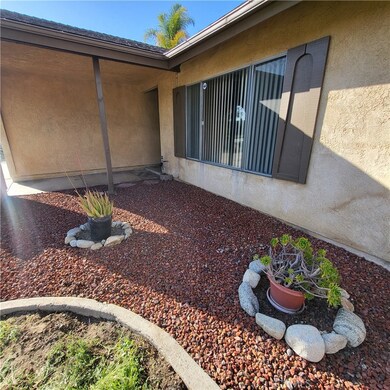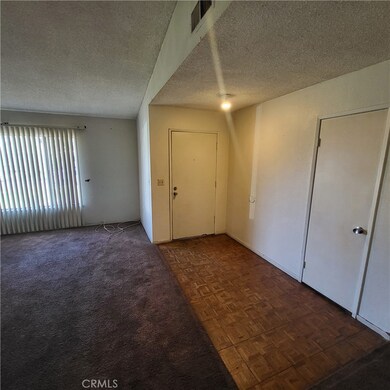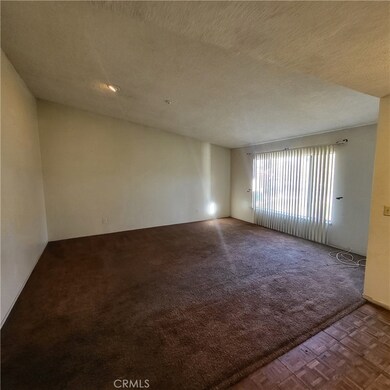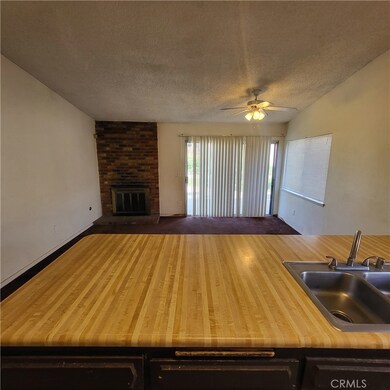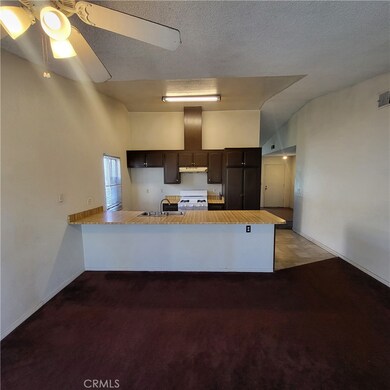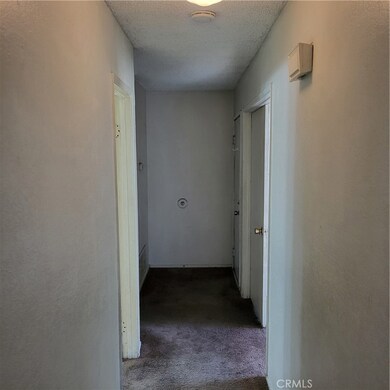
8376 Main St Rancho Cucamonga, CA 91730
Highlights
- Open Floorplan
- Cathedral Ceiling
- No HOA
- Traditional Architecture
- Private Yard
- 2 Car Direct Access Garage
About This Home
As of April 2025Excellent value in desirable Rancho Cucamonga! This is a 3 bedroom, 2 bathroom home with an open floorplan! Boasting a spacious 1391 sf. Separate living and dining rooms, with vaulted ceilings in the living room, family room, and kitchen. Go down the hall to 3 bedrooms, a hallway bathroom with tub and shower and an attached 2 car garage. The primary bedroom features a sliding door to the back yard and a bathroom with tub and shower. The spacious back yard has wood and block wall fencing along with a concrete patio. A New kitchen window will be installed on March 17 or so. Located in the southwest part of town with easy freeway access to the 10 freeway at 4th.
Last Agent to Sell the Property
Coldwell Banker Tri-Counties R Brokerage Phone: 951-202-8950 License #01016494 Listed on: 03/04/2025

Home Details
Home Type
- Single Family
Est. Annual Taxes
- $2,725
Year Built
- Built in 1977
Lot Details
- 7,680 Sq Ft Lot
- Wood Fence
- Block Wall Fence
- Fence is in fair condition
- Landscaped
- Rectangular Lot
- Level Lot
- Private Yard
- Back and Front Yard
Parking
- 2 Car Direct Access Garage
- Parking Available
- Front Facing Garage
- Two Garage Doors
- Garage Door Opener
Home Design
- Traditional Architecture
- Cosmetic Repairs Needed
- Slab Foundation
- Fire Rated Drywall
- Frame Construction
- Shingle Roof
- Composition Roof
- Stucco
Interior Spaces
- 1,391 Sq Ft Home
- 1-Story Property
- Open Floorplan
- Cathedral Ceiling
- Gas Fireplace
- Family Room with Fireplace
- Living Room
Kitchen
- Breakfast Bar
- Gas Range
- Water Line To Refrigerator
- Dishwasher
- Disposal
Flooring
- Carpet
- Vinyl
Bedrooms and Bathrooms
- 3 Main Level Bedrooms
- 2 Full Bathrooms
- <<tubWithShowerToken>>
- Walk-in Shower
Laundry
- Laundry Room
- Laundry in Garage
- Washer and Gas Dryer Hookup
Outdoor Features
- Concrete Porch or Patio
- Exterior Lighting
- Rain Gutters
Location
- Suburban Location
Schools
- Rancho Cucamonga High School
Utilities
- Forced Air Heating and Cooling System
- Heating System Uses Natural Gas
- Natural Gas Connected
- Water Heater
- Sewer Paid
- Cable TV Available
Community Details
- No Home Owners Association
Listing and Financial Details
- Tax Lot 43
- Tax Tract Number 9446
- Assessor Parcel Number 0207541400000
- $179 per year additional tax assessments
Ownership History
Purchase Details
Home Financials for this Owner
Home Financials are based on the most recent Mortgage that was taken out on this home.Purchase Details
Home Financials for this Owner
Home Financials are based on the most recent Mortgage that was taken out on this home.Purchase Details
Purchase Details
Purchase Details
Home Financials for this Owner
Home Financials are based on the most recent Mortgage that was taken out on this home.Similar Homes in Rancho Cucamonga, CA
Home Values in the Area
Average Home Value in this Area
Purchase History
| Date | Type | Sale Price | Title Company |
|---|---|---|---|
| Interfamily Deed Transfer | -- | Investors Title Company | |
| Interfamily Deed Transfer | -- | Investors Title Company | |
| Interfamily Deed Transfer | -- | Investors Title Company | |
| Quit Claim Deed | -- | None Available | |
| Gift Deed | -- | -- | |
| Gift Deed | -- | Fidelity National Title Co |
Mortgage History
| Date | Status | Loan Amount | Loan Type |
|---|---|---|---|
| Open | $157,200 | New Conventional | |
| Closed | $158,578 | New Conventional | |
| Closed | $155,000 | New Conventional | |
| Open | $300,950 | New Conventional | |
| Previous Owner | $77,612 | Unknown | |
| Previous Owner | $81,200 | No Value Available |
Property History
| Date | Event | Price | Change | Sq Ft Price |
|---|---|---|---|---|
| 07/08/2025 07/08/25 | Price Changed | $714,900 | -0.2% | $514 / Sq Ft |
| 06/29/2025 06/29/25 | For Sale | $716,400 | +17.1% | $515 / Sq Ft |
| 04/03/2025 04/03/25 | Sold | $612,000 | -1.3% | $440 / Sq Ft |
| 03/16/2025 03/16/25 | Pending | -- | -- | -- |
| 03/09/2025 03/09/25 | Price Changed | $619,800 | -2.9% | $446 / Sq Ft |
| 03/04/2025 03/04/25 | For Sale | $638,000 | -- | $459 / Sq Ft |
Tax History Compared to Growth
Tax History
| Year | Tax Paid | Tax Assessment Tax Assessment Total Assessment is a certain percentage of the fair market value that is determined by local assessors to be the total taxable value of land and additions on the property. | Land | Improvement |
|---|---|---|---|---|
| 2025 | $2,725 | $259,751 | $88,719 | $171,032 |
| 2024 | $2,725 | $254,657 | $86,979 | $167,678 |
| 2023 | $2,663 | $249,664 | $85,274 | $164,390 |
| 2022 | $2,615 | $244,769 | $83,602 | $161,167 |
| 2021 | $2,593 | $239,970 | $81,963 | $158,007 |
| 2020 | $2,546 | $237,510 | $81,123 | $156,387 |
| 2019 | $2,533 | $232,853 | $79,532 | $153,321 |
| 2018 | $2,470 | $228,288 | $77,973 | $150,315 |
| 2017 | $2,380 | $223,812 | $76,444 | $147,368 |
| 2016 | $2,350 | $219,423 | $74,945 | $144,478 |
| 2015 | $2,334 | $216,127 | $73,819 | $142,308 |
| 2014 | $2,263 | $211,893 | $72,373 | $139,520 |
Agents Affiliated with this Home
-
Ty Courtney Wallace

Seller's Agent in 2025
Ty Courtney Wallace
Coldwell Banker Tri-Counties R
(909) 861-9835
2 in this area
269 Total Sales
-
MARIA BONILLA
M
Seller's Agent in 2025
MARIA BONILLA
REALTY MASTERS & ASSOCIATES
(909) 560-0507
1 in this area
14 Total Sales
Map
Source: California Regional Multiple Listing Service (CRMLS)
MLS Number: TR25047148
APN: 0207-541-40
- 8255 9th St
- 1571 E Olive St
- 1753 N El Dorado Ave
- 1740 N Del Norte Ave
- 1728 N Del Norte Ave
- 8666 Calaveras Ave
- 8567 Jasper St
- 1605 E Caroline St
- 8653 Arrow Route
- 8366 Gabriel Dr Unit D
- 1467 Orange Tree Ln
- 1134 E Highland Ct
- 1419 Rue Ct
- 1420 Rue Ct
- 8354 Gabriel Dr Unit B
- 8360 Gabriel Dr Unit A
- 1418 Rue Ct
- 1415 Rue Ct
- 8550 Cava Dr
- 1414 Rue Ct

