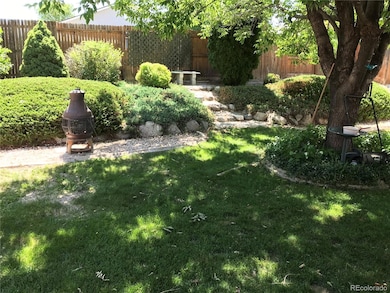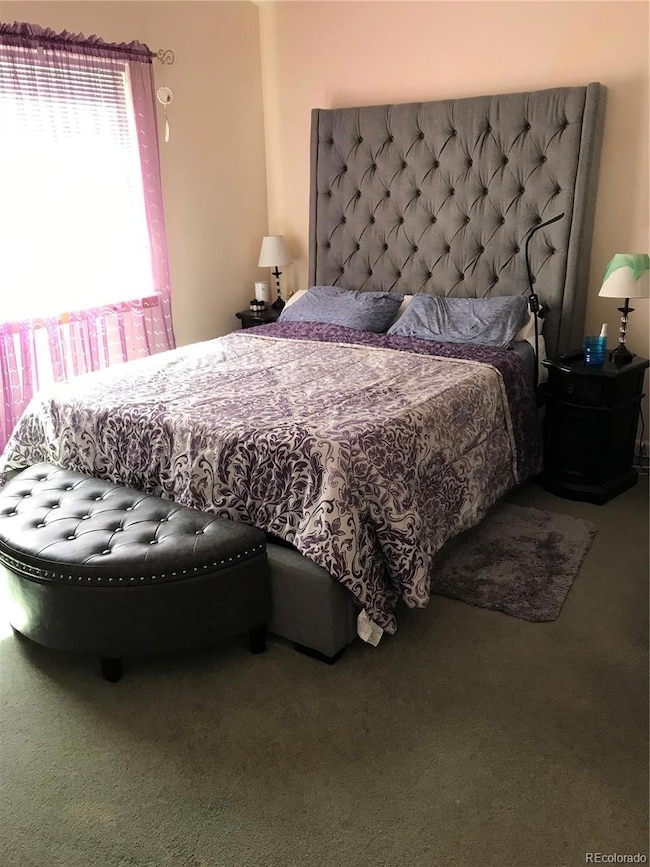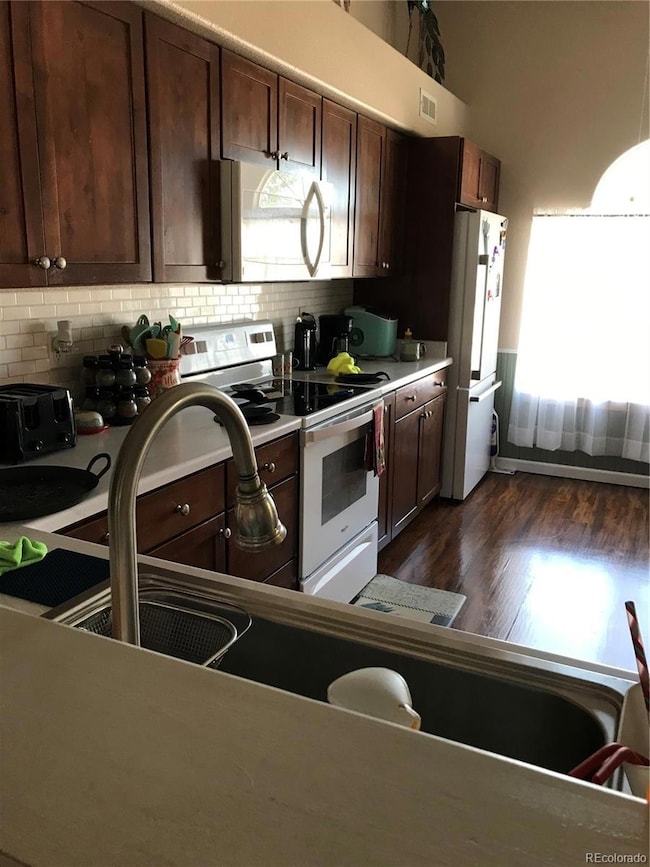
838 Edna Ln Pueblo, CO 81005
Sunny Heights NeighborhoodEstimated payment $1,962/month
Highlights
- Contemporary Architecture
- High Ceiling
- Eat-In Kitchen
- 1 Fireplace
- 2 Car Attached Garage
- 3-minute walk to Orr Park
About This Home
Beautiful two bedroom two bathroom home with newer Water heater, furnace and A/C in Regency Crest on a quiet street that has been well maintained. MUST SEE!!!
Listing Agent
Brokers Guild Homes Brokerage Email: blaise.langley@gmail.com,720-260-7253 License #40015673 Listed on: 06/24/2025

Home Details
Home Type
- Single Family
Est. Annual Taxes
- $1,644
Year Built
- Built in 2002
Lot Details
- 5,329 Sq Ft Lot
- West Facing Home
- Property is Fully Fenced
- Property is zoned R-2
HOA Fees
- $25 Monthly HOA Fees
Parking
- 2 Car Attached Garage
- Exterior Access Door
Home Design
- Contemporary Architecture
- Slab Foundation
- Frame Construction
- Composition Roof
- Stucco
Interior Spaces
- 1,166 Sq Ft Home
- 1-Story Property
- High Ceiling
- Ceiling Fan
- 1 Fireplace
- Double Pane Windows
- Living Room
- Dining Room
- Eat-In Kitchen
Flooring
- Carpet
- Laminate
Bedrooms and Bathrooms
- 2 Main Level Bedrooms
- 2 Full Bathrooms
Outdoor Features
- Patio
Schools
- Goodnight Elementary School
- Pueblo Academy Of Arts Middle School
- Central High School
Utilities
- Forced Air Heating and Cooling System
- Natural Gas Connected
- Cable TV Available
Community Details
- Association fees include ground maintenance, trash
- Regency Crest Association, Phone Number (719) 664-9167
- Regency Crest No 3 Subdivision
Listing and Financial Details
- Exclusions: Sliding door insert, Freezer, and all personal items.
- Assessor Parcel Number 1-5-04-2-12-002
Map
Home Values in the Area
Average Home Value in this Area
Tax History
| Year | Tax Paid | Tax Assessment Tax Assessment Total Assessment is a certain percentage of the fair market value that is determined by local assessors to be the total taxable value of land and additions on the property. | Land | Improvement |
|---|---|---|---|---|
| 2024 | $1,644 | $16,770 | -- | -- |
| 2023 | $1,662 | $20,460 | $2,350 | $18,110 |
| 2022 | $1,347 | $13,570 | $2,430 | $11,140 |
| 2021 | $1,390 | $13,960 | $2,500 | $11,460 |
| 2020 | $1,256 | $13,960 | $2,500 | $11,460 |
| 2019 | $1,257 | $12,445 | $2,002 | $10,443 |
| 2018 | $988 | $10,903 | $2,016 | $8,887 |
| 2017 | $998 | $10,903 | $2,016 | $8,887 |
| 2016 | $968 | $10,656 | $1,672 | $8,984 |
| 2015 | $965 | $10,656 | $1,672 | $8,984 |
| 2014 | $927 | $10,216 | $1,672 | $8,544 |
Property History
| Date | Event | Price | Change | Sq Ft Price |
|---|---|---|---|---|
| 07/19/2025 07/19/25 | Price Changed | $325,000 | -7.1% | $279 / Sq Ft |
| 06/24/2025 06/24/25 | For Sale | $350,000 | +131.8% | $300 / Sq Ft |
| 09/25/2015 09/25/15 | Sold | $151,000 | -0.6% | $126 / Sq Ft |
| 08/06/2015 08/06/15 | Pending | -- | -- | -- |
| 08/06/2015 08/06/15 | For Sale | $151,900 | +10.5% | $126 / Sq Ft |
| 09/26/2012 09/26/12 | Sold | $137,500 | +0.4% | $119 / Sq Ft |
| 08/04/2012 08/04/12 | Pending | -- | -- | -- |
| 08/04/2012 08/04/12 | For Sale | $136,900 | -- | $119 / Sq Ft |
Purchase History
| Date | Type | Sale Price | Title Company |
|---|---|---|---|
| Warranty Deed | $151,900 | Unified Title Co Inc | |
| Warranty Deed | $137,500 | Stewart Title | |
| Deed | -- | -- | |
| Deed | $102,300 | -- | |
| Deed | -- | -- |
Mortgage History
| Date | Status | Loan Amount | Loan Type |
|---|---|---|---|
| Open | $17,000 | New Conventional | |
| Open | $136,000 | New Conventional | |
| Closed | $21,672 | Credit Line Revolving | |
| Closed | $122,507 | FHA | |
| Previous Owner | $132,584 | VA |
Similar Homes in Pueblo, CO
Source: REcolorado®
MLS Number: 5012682
APN: 1-5-04-2-12-002
- 4907 Briarcrest Dr
- 948 Willowcrest Dr
- 5048 Sage St
- 5019 Sage St
- 1000 Willowcrest Place
- 1011 Willowcrest Place
- 1004 Willowcrest Place
- 4929 Willowcrest Ct
- 4928 Willowcrest Ct
- 801 Aspencrest Dr
- 934 Aspencrest Dr
- 933 Aspencrest Dr
- 605 Cherry Ln
- 4904 Almondcrest Dr
- 542 Ardath Ln
- 4401 St Clair Ave
- 4401 Saint Clair Ave
- 4911 Applecrest Dr
- 934 Cedarcrest Dr
- 4706 Solar Dr
- 51 Castle Royal Dr
- 3005 Baystate Ave
- 100 San Carlos Rd
- 4015 Oneal Ave
- 521 Veta Ave
- 105 Carrillon Ln
- 1226 Van Buren St
- 2625 Himes Ave
- 900 W Abriendo Ave
- 1219 Berkley Ave
- 138 Harvard Ave
- 137 Harvard Ave Unit 137 Harvard 2
- 2728 Winnipeg St
- 112 Colorado Ave Unit B
- 608 Baystate Ave
- 938 E Evans Ave
- 1007 E Abriendo Ave
- 1230 E Evans Ave
- 1314 E Evans Ave
- 808 Elm St



