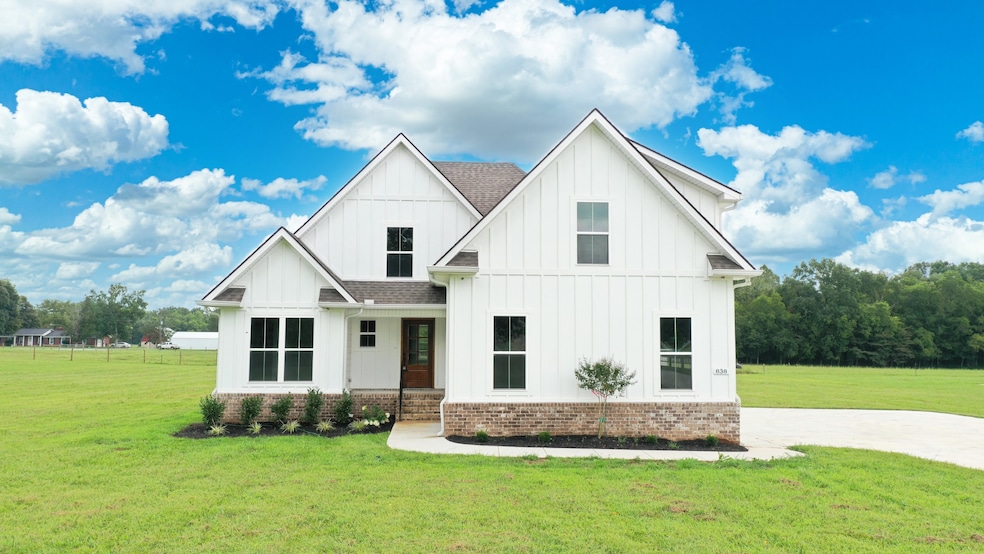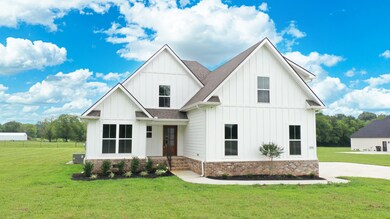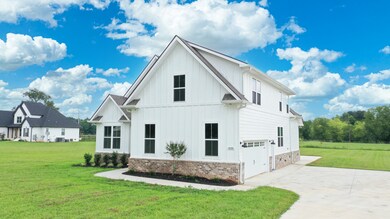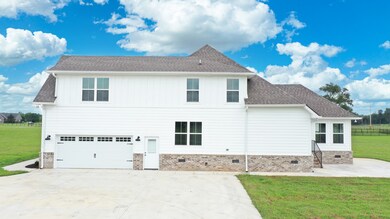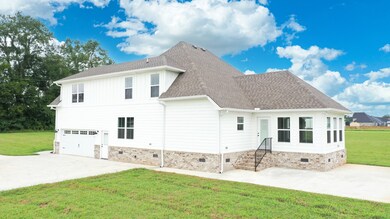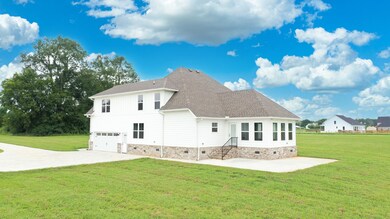
838 Longview Rd Shelbyville, TN 37160
Highlights
- Traditional Architecture
- No HOA
- Cooling Available
- Wood Flooring
- Covered patio or porch
- Central Heating
About This Home
As of November 2023Stately new construction featuring an open floor plan, great room 17’ ceiling height, primary suite with double tray ceiling, double vanities with large walk in double headed tile shower, granite in kitchen and bathrooms, stainless appliances, tile in bathrooms, laundry room, backsplash, hardwood in living, kitchen, dining, sunroom, primary suite, office, hallways and stairs, carpet in upstairs bedrooms, closets and bonus room, nice trim package, vaulted office / study / 4th bedroom ceiling, huge sunroom off rear of house with see thru stone gas fireplace to living room, 2 car attached garage, 14x14 patio on 1.77+-acres
Last Agent to Sell the Property
Craig and Wheeler Realty & Auction License # 267345 Listed on: 06/30/2022
Home Details
Home Type
- Single Family
Est. Annual Taxes
- $2,942
Year Built
- Built in 2022
Lot Details
- 1.77 Acre Lot
- Level Lot
Parking
- 2 Car Garage
- Garage Door Opener
- Driveway
Home Design
- Traditional Architecture
- Shingle Roof
Interior Spaces
- 2,624 Sq Ft Home
- Property has 2 Levels
- Ceiling Fan
- Gas Fireplace
- Living Room with Fireplace
- Crawl Space
Kitchen
- <<microwave>>
- Dishwasher
Flooring
- Wood
- Carpet
- Tile
Bedrooms and Bathrooms
- 4 Bedrooms | 2 Main Level Bedrooms
- 3 Full Bathrooms
Outdoor Features
- Covered patio or porch
Schools
- Community Elementary School
- Community Middle School
- Community High School
Utilities
- Cooling Available
- Central Heating
- Septic Tank
Community Details
- No Home Owners Association
- Longview Pointe Subdivision
Listing and Financial Details
- Tax Lot 9
- Assessor Parcel Number 042 03500 000
Ownership History
Purchase Details
Home Financials for this Owner
Home Financials are based on the most recent Mortgage that was taken out on this home.Similar Homes in Shelbyville, TN
Home Values in the Area
Average Home Value in this Area
Purchase History
| Date | Type | Sale Price | Title Company |
|---|---|---|---|
| Warranty Deed | $579,900 | Hitchcock Title | |
| Warranty Deed | $579,900 | Hitchcock Title |
Mortgage History
| Date | Status | Loan Amount | Loan Type |
|---|---|---|---|
| Open | $463,920 | New Conventional | |
| Closed | $463,920 | New Conventional |
Property History
| Date | Event | Price | Change | Sq Ft Price |
|---|---|---|---|---|
| 06/06/2025 06/06/25 | Price Changed | $604,900 | -2.4% | $231 / Sq Ft |
| 04/16/2025 04/16/25 | Price Changed | $619,900 | -1.6% | $236 / Sq Ft |
| 03/21/2025 03/21/25 | For Sale | $629,900 | +8.6% | $240 / Sq Ft |
| 11/14/2023 11/14/23 | Sold | $579,900 | 0.0% | $221 / Sq Ft |
| 10/19/2023 10/19/23 | Pending | -- | -- | -- |
| 06/30/2023 06/30/23 | Price Changed | $579,900 | +0.7% | $221 / Sq Ft |
| 06/30/2023 06/30/23 | For Sale | $575,900 | 0.0% | $219 / Sq Ft |
| 03/20/2023 03/20/23 | Pending | -- | -- | -- |
| 02/28/2023 02/28/23 | For Sale | $575,900 | 0.0% | $219 / Sq Ft |
| 01/23/2023 01/23/23 | Pending | -- | -- | -- |
| 01/12/2023 01/12/23 | Price Changed | $575,900 | -4.0% | $219 / Sq Ft |
| 12/02/2022 12/02/22 | Price Changed | $599,900 | -10.4% | $229 / Sq Ft |
| 12/02/2022 12/02/22 | For Sale | $669,900 | 0.0% | $255 / Sq Ft |
| 11/23/2022 11/23/22 | Pending | -- | -- | -- |
| 08/17/2022 08/17/22 | Price Changed | $669,900 | -3.6% | $255 / Sq Ft |
| 07/18/2022 07/18/22 | Price Changed | $694,900 | -5.4% | $265 / Sq Ft |
| 06/30/2022 06/30/22 | For Sale | $734,900 | -- | $280 / Sq Ft |
Tax History Compared to Growth
Tax History
| Year | Tax Paid | Tax Assessment Tax Assessment Total Assessment is a certain percentage of the fair market value that is determined by local assessors to be the total taxable value of land and additions on the property. | Land | Improvement |
|---|---|---|---|---|
| 2024 | $2,942 | $126,525 | $11,400 | $115,125 |
| 2023 | $2,942 | $126,525 | $11,400 | $115,125 |
| 2022 | $1,336 | $11,400 | $11,400 | $0 |
| 2021 | $0 | $11,400 | $11,400 | $0 |
Agents Affiliated with this Home
-
Phil Hopewell

Seller's Agent in 2025
Phil Hopewell
ResultsMLS Realtors
(615) 488-2094
120 Total Sales
-
Ben Craig

Seller's Agent in 2023
Ben Craig
Craig and Wheeler Realty & Auction
(931) 639-0694
163 Total Sales
-
Tad Craig

Seller Co-Listing Agent in 2023
Tad Craig
Craig and Wheeler Realty & Auction
(931) 639-0914
451 Total Sales
-
Casey Carpenter
C
Buyer's Agent in 2023
Casey Carpenter
Black Lion Realty
(513) 266-6104
39 Total Sales
Map
Source: Realtracs
MLS Number: 2404322
APN: 002042 03733
- 834 Longview Rd
- 832 Longview Rd
- 827 Longview Rd
- 1418 Unionville Deason Rd
- 1435 Unionville Deason Rd
- 5 Unionville Deason Rd
- 114 N Fork Church Rd N
- 2651 Highway 41a N
- 371 Honeybee Dr
- 1790 Unionville Deason Rd
- 110 Broomsage Cir
- 1317 Halls Mill Rd
- 1802 Old Nashville Dirt Rd
- 0 Old Nashville Dirt Rd
- 2152 Unionville Deason Rd
- 601 Halls Mill Rd
- 0 Burnt Hill Rd
- 218 Peachtree St
- 2250 Unionville Deason Rd
- 292 Gregory Mill Rd
