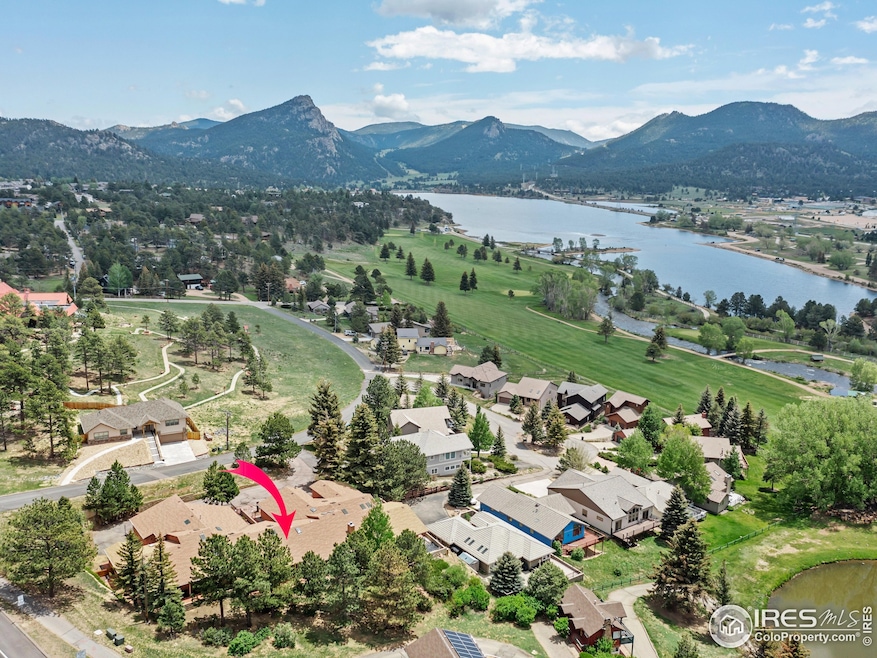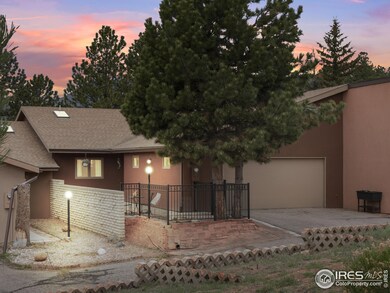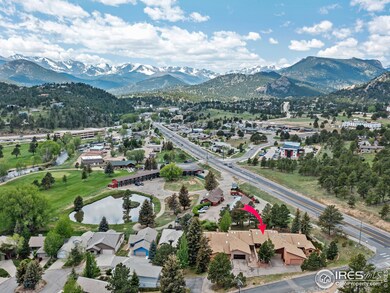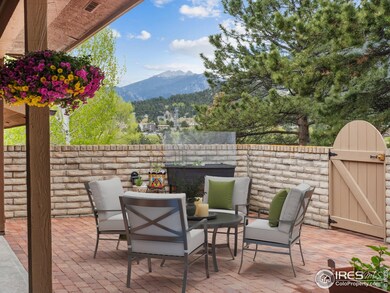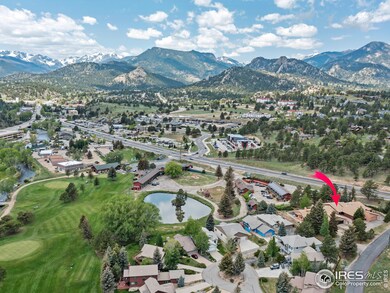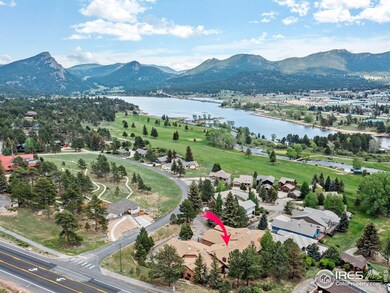
838 Vista Ln Estes Park, CO 80517
Highlights
- River Access
- Open Floorplan
- Private Yard
- City View
- Contemporary Architecture
- No HOA
About This Home
As of July 2025Easy living at Vista Lane! Drop off your groceries & hit the trail around the lake or into town and RMNP! This Estes Park 2 BR townhome is just moments from the Lake (kayaking!), the River (flyfishing!), the 9-hole executive golf course and just down the road from restaurants, shopping and Rocky Mountain National Park, with easy access to all the things that makes Estes Park your go-to mountain town. After a day in the Park, take the dog for a walk on the Lake Estes Trail system, or enjoy the evening sitting on the huge fenced patio, watching the changing light on the snow-capped peaks of the Divide. Updated single level condo with open floor plan, 2 really good-sized bedrooms & 2 baths, spacious great room with fireplace, kitchen with plenty of storage & roomy dining area. Nicely maintained throughout and lots of updates make this home move-in ready. Oversized 2-car garage completes the package. No HOA. Perfect full-time residence or weekend getaway in the heart of Estes Park, Gateway to Rocky Mountain National Park! A great buy at $489,000 and quick closing available.
Townhouse Details
Home Type
- Townhome
Est. Annual Taxes
- $2,617
Year Built
- Built in 1985
Lot Details
- 4,165 Sq Ft Lot
- Cul-De-Sac
- Southern Exposure
- Partially Fenced Property
- Private Yard
Parking
- 2 Car Attached Garage
- Oversized Parking
- Garage Door Opener
- Driveway Level
Property Views
- City
- Mountain
Home Design
- Contemporary Architecture
- Wood Frame Construction
- Composition Roof
- Stucco
Interior Spaces
- 1,194 Sq Ft Home
- 1-Story Property
- Open Floorplan
- Ceiling Fan
- Skylights
- Double Pane Windows
- Window Treatments
- Living Room with Fireplace
Kitchen
- Electric Oven or Range
- <<microwave>>
- Dishwasher
- Kitchen Island
- Disposal
Flooring
- Painted or Stained Flooring
- Carpet
- Luxury Vinyl Tile
Bedrooms and Bathrooms
- 2 Bedrooms
- Split Bedroom Floorplan
- Walk-In Closet
- Primary bathroom on main floor
- Walk-in Shower
Laundry
- Laundry on main level
- Dryer
- Washer
Home Security
Outdoor Features
- River Access
- Access To Lake
- Patio
Schools
- Estes Park Elementary And Middle School
- Estes Park High School
Utilities
- Cooling Available
- Radiant Heating System
- Baseboard Heating
- High Speed Internet
- Satellite Dish
- Cable TV Available
Additional Features
- No Interior Steps
- Property is near a golf course
Listing and Financial Details
- Assessor Parcel Number R1376969
Community Details
Overview
- No Home Owners Association
- Association fees include no fee
- Village Greens Subdivision
Recreation
- Hiking Trails
Pet Policy
- Pet Restriction
- Dogs and Cats Allowed
Security
- Storm Doors
- Fire and Smoke Detector
Ownership History
Purchase Details
Home Financials for this Owner
Home Financials are based on the most recent Mortgage that was taken out on this home.Purchase Details
Purchase Details
Similar Homes in Estes Park, CO
Home Values in the Area
Average Home Value in this Area
Purchase History
| Date | Type | Sale Price | Title Company |
|---|---|---|---|
| Interfamily Deed Transfer | -- | None Available | |
| Warranty Deed | $149,500 | -- |
Mortgage History
| Date | Status | Loan Amount | Loan Type |
|---|---|---|---|
| Open | $98,331 | New Conventional | |
| Closed | $109,500 | Fannie Mae Freddie Mac | |
| Closed | $109,500 | Unknown |
Property History
| Date | Event | Price | Change | Sq Ft Price |
|---|---|---|---|---|
| 07/11/2025 07/11/25 | Sold | $485,000 | -0.8% | $406 / Sq Ft |
| 06/05/2025 06/05/25 | For Sale | $489,000 | -- | $410 / Sq Ft |
Tax History Compared to Growth
Tax History
| Year | Tax Paid | Tax Assessment Tax Assessment Total Assessment is a certain percentage of the fair market value that is determined by local assessors to be the total taxable value of land and additions on the property. | Land | Improvement |
|---|---|---|---|---|
| 2025 | $2,617 | $39,416 | $11,725 | $27,691 |
| 2024 | $2,572 | $39,416 | $11,725 | $27,691 |
| 2022 | $2,089 | $27,362 | $10,425 | $16,937 |
| 2021 | $2,145 | $28,150 | $10,725 | $17,425 |
| 2020 | $1,766 | $22,880 | $7,150 | $15,730 |
| 2019 | $1,756 | $22,880 | $7,150 | $15,730 |
| 2018 | $1,736 | $21,931 | $7,200 | $14,731 |
| 2017 | $1,745 | $21,931 | $7,200 | $14,731 |
| 2016 | $1,427 | $19,008 | $7,960 | $11,048 |
| 2015 | $1,442 | $20,990 | $7,960 | $13,030 |
| 2014 | $1,148 | $15,520 | $7,960 | $7,560 |
Agents Affiliated with this Home
-
Christian Collinet

Seller's Agent in 2025
Christian Collinet
First Colorado Realty
(970) 231-8570
200 in this area
297 Total Sales
-
Alissa Anderson

Buyer's Agent in 2025
Alissa Anderson
New Roots Real Estate
(970) 481-2152
37 in this area
68 Total Sales
Map
Source: IRES MLS
MLS Number: 1036000
APN: 25193-31-002
- 445 Skyline Dr
- 625 Steamer Dr Unit 2
- Lot 744 St Vrain Dr Unit 4723401238
- Lot 744 St Vrain Dr
- 641 Findley Ct
- 557 Grand Estates Dr
- 680 Findley Ct
- 770 East Ln
- 871 East Ln
- 349 Overlook Ln
- 343 Overlook Ln
- 402 Overlook Ct
- 325 Overlook Ln
- 321 Overlook Ln
- 550 Grand Estates Dr
- 178 Stanley Circle Dr
- 241 South Ct
- 261 South Ct
- 341 Homesteader Ln
- 1437 Raven Cir Unit A
