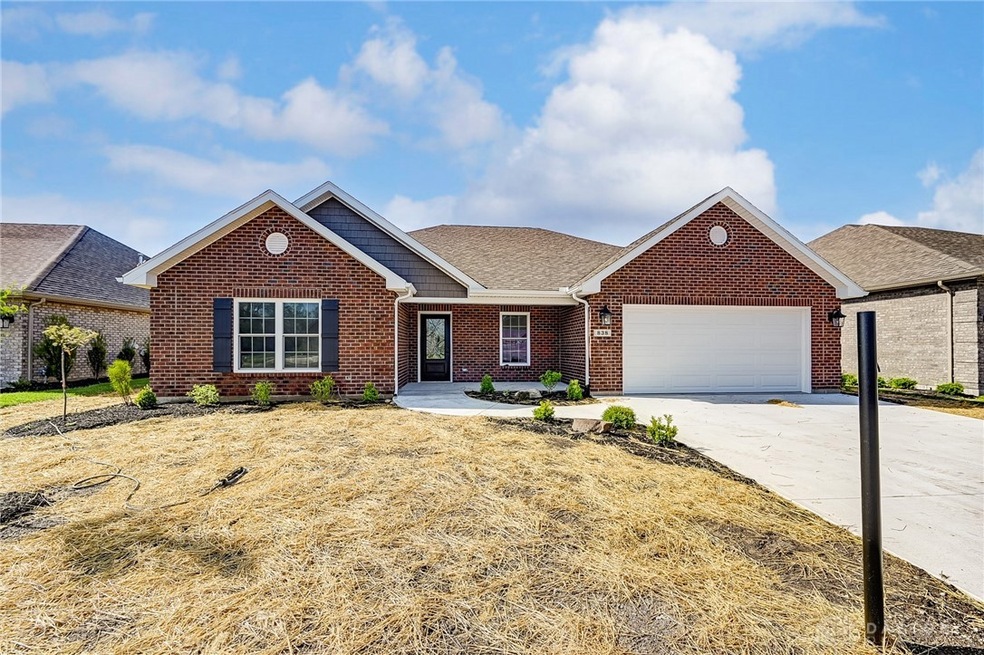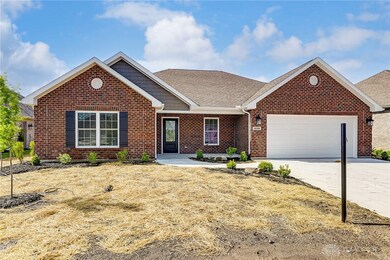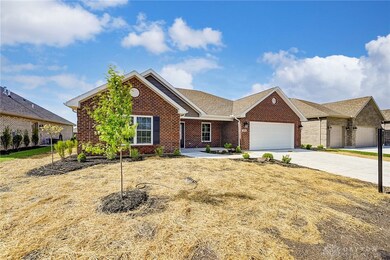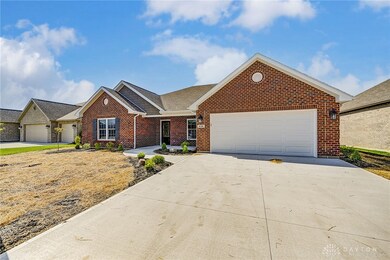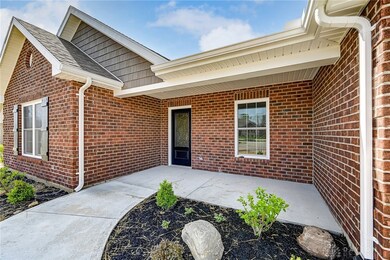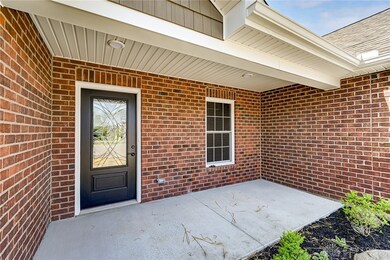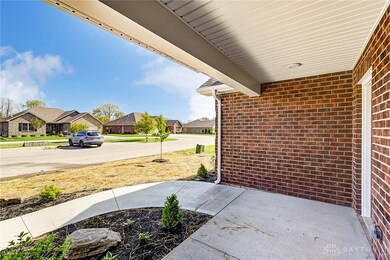
$440,000
- 2 Beds
- 2 Baths
- 1,515 Sq Ft
- 546 Loxley Ln
- Troy, OH
A Troy find. This patio home has NO HOA fee attached. Has the owners combining 2 bedrooms into an awesome owner's suite with a sitting area and a grand bath, plus another guest bedroom to the back affording privacy for both! The great room has a vaulted ceiling and windows for lots of natural light. The fully equipped kitchen has an island, perfect for entertaining or just right for quick
Gay Smith Gay Smith/Associates
