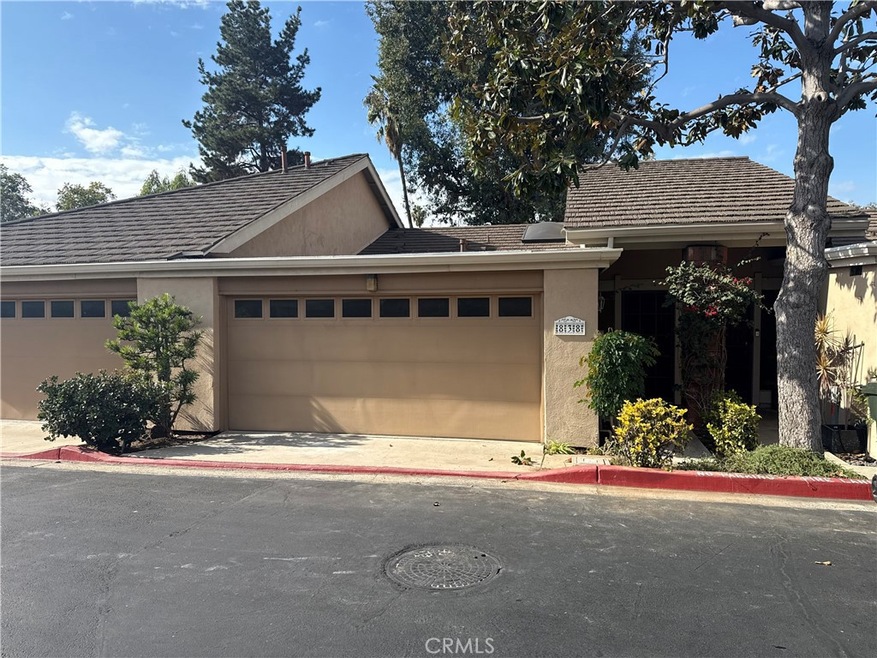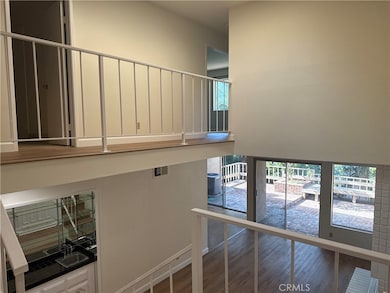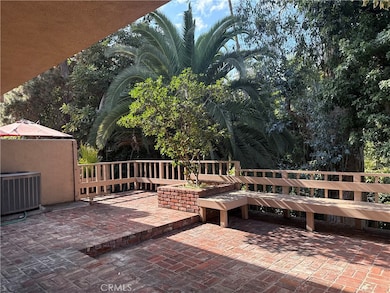838 W Glenwood Cir Fullerton, CA 92832
Golden Hills NeighborhoodHighlights
- Traditional Architecture
- Wood Flooring
- Neighborhood Views
- Golden Hill Elementary School Rated A-
- Granite Countertops
- Plantation Shutters
About This Home
Journey to the heart of Fullerton and discover a sanctuary at 838 W Glenwood Cir, where modern elegance meets timeless comfort. This stunning townhouse offers 1,591 square feet of beautifully designed living space, featuring two spacious bedrooms and two full baths. Step inside to be greeted by the warm glow of hardwood floors, perfectly complementing the sophisticated ambiance. The centerpiece of the open living area is a charming fireplace, inviting cozy gatherings and tranquil evenings. The gourmet kitchen is a culinary dream, boasting sleek granite countertops that enhance both style and functionality. Natural light floods every corner, creating an inviting and uplifting atmosphere throughout. Unwind in the spacious master suite, offering a peaceful retreat after a long day. With ample space and thoughtful design, this home effortlessly accommodates your lifestyle needs. Nestled in a vibrant community, this townhouse is a perfect blend of comfort, convenience, and contemporary living. Make 838 W Glenwood Cir your new address, and experience a harmonious blend of luxury and practicality.
Listing Agent
Keller Williams Realty Brokerage Email: jeff@goodstewardpm.com License #01918337 Listed on: 11/13/2025

Townhouse Details
Home Type
- Townhome
Est. Annual Taxes
- $3,033
Year Built
- Built in 1972
Lot Details
- 1,591 Sq Ft Lot
- Two or More Common Walls
- Fenced
- Fence is in average condition
- Landscaped
Parking
- 2 Car Attached Garage
- Parking Available
Home Design
- Traditional Architecture
- Entry on the 1st floor
- Turnkey
- Slab Foundation
- Fire Rated Drywall
- Composition Roof
- Stucco
Interior Spaces
- 1,563 Sq Ft Home
- 2-Story Property
- Built-In Features
- Crown Molding
- Plantation Shutters
- Window Screens
- Living Room with Fireplace
- Neighborhood Views
- Laundry Room
Kitchen
- Eat-In Kitchen
- Gas Range
- Free-Standing Range
- Microwave
- Dishwasher
- Granite Countertops
- Disposal
Flooring
- Wood
- Tile
- Vinyl
Bedrooms and Bathrooms
- 2 Main Level Bedrooms
- All Upper Level Bedrooms
- Mirrored Closets Doors
- Dual Vanity Sinks in Primary Bathroom
- Bathtub with Shower
- Walk-in Shower
- Exhaust Fan In Bathroom
Home Security
Schools
- Nicolas Middle School
- Sunny Hills High School
Utilities
- Central Heating and Cooling System
Listing and Financial Details
- Security Deposit $3,400
- Rent includes association dues
- 12-Month Minimum Lease Term
- Available 11/13/25
- Tax Lot 28
- Tax Tract Number 7777
- Assessor Parcel Number 28112128
Community Details
Overview
- Property has a Home Owners Association
- 100 Units
Pet Policy
- Limit on the number of pets
- Pet Size Limit
- Dogs and Cats Allowed
- Breed Restrictions
Security
- Carbon Monoxide Detectors
- Fire and Smoke Detector
Map
Source: California Regional Multiple Listing Service (CRMLS)
MLS Number: PW25253235
APN: 281-121-28
- 641 Casa Blanca Dr
- 774 Stephens Ave
- 521 W Whiting Ave
- 751 Stephens Ave
- 539 W Amerige Ave
- 1301 W Fern Dr
- 1216 W Valencia Mesa Dr
- 1104 Williamson Ave
- 1201 W Valencia Dr Unit 138
- 1201 W Valencia Dr Unit SPC 201
- 1201 W Valencia Dr Unit 146
- 830 Delphine Place
- 734 W Maplewood Ave
- 764 N Malden Ave
- 1814 W Jacaranda Place
- 1448 W Domingo Rd
- 616 W Ash Ave
- 718 S Euclid St
- 700 S Orange Ave
- 1353 Lukens Ct
- 1119 Crestview Dr Unit B
- 1525 W Malvern Ave
- 212 N Michael Ave
- 412 N Wayne Ave
- 351 N Ford Ave Unit 226
- 351 N Ford Ave Unit 102
- 351 N Ford Ave Unit 212
- 600 W Commonwealth Ave
- 1655 W Malvern Ave Unit 1701-08
- 210 W Union Ave
- 136 W Union Ave Unit 11
- 1310 W Valencia Dr Unit 1306
- 1310 W Valencia Dr Unit 1306.5
- 1310 W Valencia Dr Unit 1310.5
- 701 Adlena Dr Unit 4
- 1375 W Valencia Dr
- 1342 W Valencia Dr Unit C
- 607 N Harbor Blvd Unit 1/2
- 1443 Pheasant Ct
- 250 W Santa fe Ave


