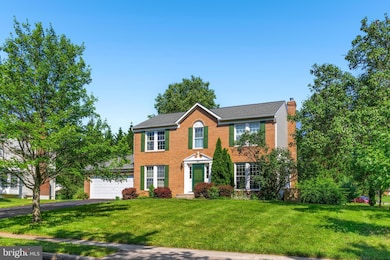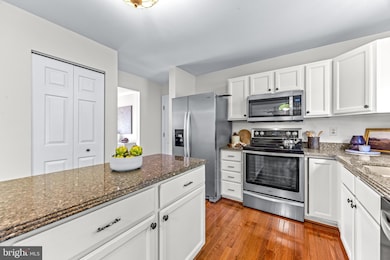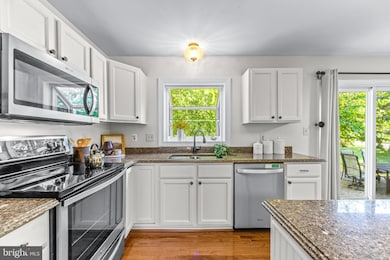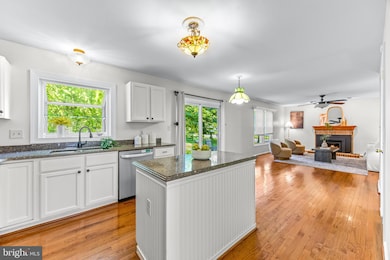
8382 Glenmar Rd Ellicott City, MD 21043
Estimated payment $5,254/month
Highlights
- Colonial Architecture
- Wood Flooring
- Country Kitchen
- Waterloo Elementary School Rated A
- Corner Lot
- 2 Car Attached Garage
About This Home
Wow - a beautifully A+ maintained colonial home in a quiet established Ellicott City neighborhood! Offering the perfect, flat backyard for entertaining on the patio and expanding your garden! Insides offers a traditional floor plan with front living/sitting room, a true separate dining room, and open floor plan in the rear with kitchen, space for breakfast table, and living room w/ fireplace. Upstairs offer 4 bedrooms, 2 full bathrooms. Lower level is finished - imagine movie nights, game nights, arts and crafts, sports room - the space is there for your needs. Completed with a large two car attached garage - additional fridge included. Located minutes from Route 100 and I-95, easy drive to BWI Airport, shopping, dining, coffee shops, & parks. Districted to Howard High -top rated public school system.
Home Details
Home Type
- Single Family
Est. Annual Taxes
- $8,046
Year Built
- Built in 1994
Lot Details
- 0.32 Acre Lot
- Corner Lot
- Property is zoned R20
HOA Fees
- $13 Monthly HOA Fees
Parking
- 2 Car Attached Garage
- 2 Driveway Spaces
- Front Facing Garage
Home Design
- Colonial Architecture
- Brick Exterior Construction
- Block Foundation
- Aluminum Siding
Interior Spaces
- Property has 3 Levels
- Wood Burning Fireplace
- Family Room
- Living Room
- Dining Room
- Country Kitchen
Flooring
- Wood
- Carpet
Bedrooms and Bathrooms
- 4 Bedrooms
- En-Suite Primary Bedroom
Partially Finished Basement
- Heated Basement
- Basement Fills Entire Space Under The House
- Interior Basement Entry
Schools
- Howard High School
Utilities
- Forced Air Heating and Cooling System
- Heat Pump System
- Natural Gas Water Heater
Community Details
- Association fees include common area maintenance, management
- Mont. Meadows 2 HOA
- Built by N V
- Montgomery Meadows Subdivision, Saxton Floorplan
Listing and Financial Details
- Tax Lot 250
- Assessor Parcel Number 1401243861
Map
Home Values in the Area
Average Home Value in this Area
Tax History
| Year | Tax Paid | Tax Assessment Tax Assessment Total Assessment is a certain percentage of the fair market value that is determined by local assessors to be the total taxable value of land and additions on the property. | Land | Improvement |
|---|---|---|---|---|
| 2024 | $8,019 | $543,800 | $0 | $0 |
| 2023 | $7,654 | $487,200 | $201,500 | $285,700 |
| 2022 | $7,577 | $484,567 | $0 | $0 |
| 2021 | $7,298 | $481,933 | $0 | $0 |
| 2020 | $7,298 | $479,300 | $201,000 | $278,300 |
| 2019 | $6,985 | $459,300 | $0 | $0 |
| 2018 | $6,355 | $439,300 | $0 | $0 |
| 2017 | $6,058 | $419,300 | $0 | $0 |
| 2016 | -- | $394,700 | $0 | $0 |
| 2015 | -- | $370,100 | $0 | $0 |
| 2014 | -- | $345,500 | $0 | $0 |
Property History
| Date | Event | Price | Change | Sq Ft Price |
|---|---|---|---|---|
| 07/08/2025 07/08/25 | For Sale | $825,000 | +1.2% | $353 / Sq Ft |
| 04/22/2025 04/22/25 | Sold | $815,000 | +5.8% | $335 / Sq Ft |
| 04/06/2025 04/06/25 | Pending | -- | -- | -- |
| 04/03/2025 04/03/25 | For Sale | $770,000 | -- | $316 / Sq Ft |
Purchase History
| Date | Type | Sale Price | Title Company |
|---|---|---|---|
| Deed | $815,000 | First American Title | |
| Deed | $540,000 | -- | |
| Deed | $218,745 | -- | |
| Deed | $67,512 | -- |
Mortgage History
| Date | Status | Loan Amount | Loan Type |
|---|---|---|---|
| Previous Owner | $264,229 | New Conventional | |
| Previous Owner | $25,000 | Credit Line Revolving | |
| Previous Owner | $370,200 | No Value Available | |
| Previous Owner | $370,200 | New Conventional | |
| Previous Owner | $30,000 | Stand Alone Second | |
| Previous Owner | $388,000 | Stand Alone Second | |
| Previous Owner | $397,600 | Stand Alone Second | |
| Previous Owner | $38,400 | Stand Alone Second | |
| Previous Owner | $20,000 | Credit Line Revolving | |
| Previous Owner | $432,000 | New Conventional | |
| Previous Owner | $200,000 | Unknown | |
| Previous Owner | $203,150 | No Value Available | |
| Closed | -- | No Value Available |
Similar Homes in Ellicott City, MD
Source: Bright MLS
MLS Number: MDHW2055940
APN: 01-243861
- 8318 Elko Dr
- 8484 Oak Run Way
- 8257 Glenmar Rd
- 8511 Horseshoe Rd
- 8325 Grove Angle Rd
- 8333 Grove Angle Rd
- 8549 Marybeth Way
- 5108 Bonnie Brae Ct
- 5108 Gatehouse Way
- 5514 Waterloo Rd
- 4919 Montgomery Rd
- 6006 Charles Crossing
- 8337 Montgomery Run Rd Unit I
- 8607 Falls Run Rd
- 8561 Falls Run Rd Unit K
- 8561 Falls Run Rd Unit I
- 8384 Montgomery Run Rd Unit B
- 8613 Falls Run Rd Unit UTE
- 5979 Glen Willow Way
- 5961 Glen Willow Way
- 8548 Pine Run Ct
- 8401 Oakton Ln
- 5505 Waterloo Rd
- 8387 Montgomery Run Rd
- 8607 Falls Run Rd Unit H
- 8585 Falls Run Rd Unit C
- 8573 Falls Run Rd Unit E
- 8513 Falls Run Rd Unit F
- 8573 Falls Run Rd Unit B
- 8870 Columbia 100 Pkwy
- 5974 Logans Way
- 4928 Lee Farm Ct
- 8580 Dark Hawk Cir
- 4810 Circling Hunter Dr
- 8652 Worn Mountain Way
- 8703 Hayshed Ln
- 8727 Hayshed Ln Unit 32
- 8723 Hayshed Ln Unit 33
- 8054 Brightwood Ct
- 5213 Carson Ct






