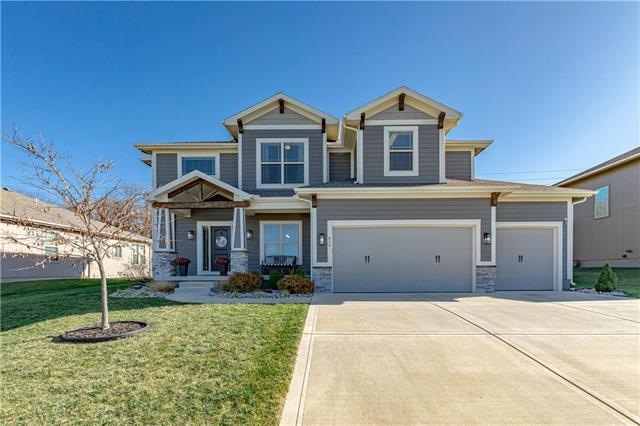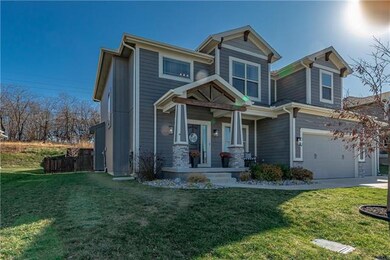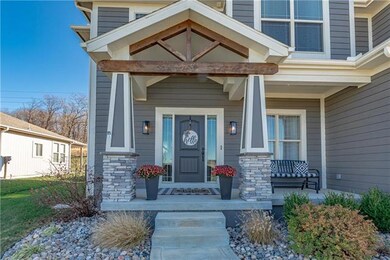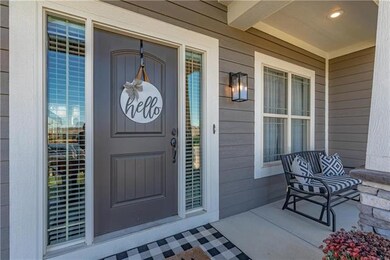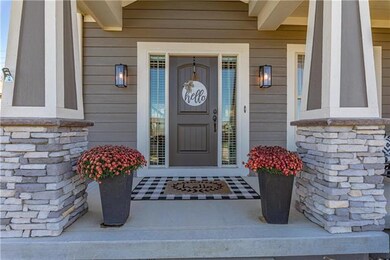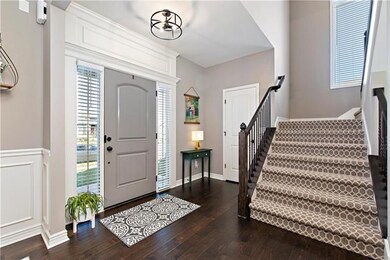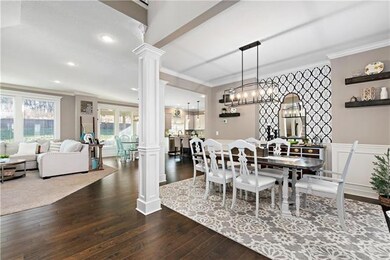
839 Creekmoor Pond Ln Raymore, MO 64083
Highlights
- Golf Course Community
- Lake Privileges
- ENERGY STAR Certified Homes
- Creekmoor Elementary School Rated A-
- Custom Closet System
- Craftsman Architecture
About This Home
As of January 2024Welcome home! Only 3 years old with tons of upgrades! Privacy fence, upgraded lighting package, blinds, & a covered patio. Beautiful kitchen finishes!This open plan boasts of style w/2nd fl laundry, granite & soft-close drawers in kitchens and baths. Amazing Master Suite with double sinks, double shower heads, & spacious closet. Large pantry & kitchen island, formal dining w/wood flooring. Covered patio backs to trees, no neighbors behind. Beauty and style with grt amenity package. Sprinklers & Humidifier. This house has been taken care of by its current owner and it shows. Walking distance to 1 of 2 community pools and the Club House. Championship 18 hole golf course is one of the best in the city. The neighnorhood is lively and active and serves for a healthy lifestyle.
Last Agent to Sell the Property
Platinum Realty LLC License #2015025745 Listed on: 11/20/2020

Home Details
Home Type
- Single Family
Est. Annual Taxes
- $5,570
Year Built
- Built in 2017
Lot Details
- Level Lot
- Sprinkler System
HOA Fees
- $85 Monthly HOA Fees
Parking
- 3 Car Attached Garage
Home Design
- Craftsman Architecture
- Blown-In Insulation
- Composition Roof
- Stone Trim
Interior Spaces
- 2,694 Sq Ft Home
- Wet Bar: Carpet, Ceiling Fan(s), Walk-In Closet(s), Hardwood, Granite Counters, Kitchen Island, Pantry, Fireplace
- Built-In Features: Carpet, Ceiling Fan(s), Walk-In Closet(s), Hardwood, Granite Counters, Kitchen Island, Pantry, Fireplace
- Vaulted Ceiling
- Ceiling Fan: Carpet, Ceiling Fan(s), Walk-In Closet(s), Hardwood, Granite Counters, Kitchen Island, Pantry, Fireplace
- Skylights
- Gas Fireplace
- Shades
- Plantation Shutters
- Drapes & Rods
- Mud Room
- Great Room with Fireplace
- Formal Dining Room
Kitchen
- Breakfast Room
- Eat-In Kitchen
- Kitchen Island
- Granite Countertops
- Laminate Countertops
Flooring
- Wood
- Wall to Wall Carpet
- Linoleum
- Laminate
- Stone
- Ceramic Tile
- Luxury Vinyl Plank Tile
- Luxury Vinyl Tile
Bedrooms and Bathrooms
- 4 Bedrooms
- Custom Closet System
- Cedar Closet: Carpet, Ceiling Fan(s), Walk-In Closet(s), Hardwood, Granite Counters, Kitchen Island, Pantry, Fireplace
- Walk-In Closet: Carpet, Ceiling Fan(s), Walk-In Closet(s), Hardwood, Granite Counters, Kitchen Island, Pantry, Fireplace
- Double Vanity
- <<bathWithWhirlpoolToken>>
- <<tubWithShowerToken>>
Unfinished Basement
- Basement Fills Entire Space Under The House
- Sump Pump
Eco-Friendly Details
- Energy-Efficient Appliances
- ENERGY STAR Certified Homes
Outdoor Features
- Lake Privileges
- Enclosed patio or porch
Location
- City Lot
Schools
- Creekmoor Elementary School
- Raymore-Peculiar High School
Utilities
- Central Air
- Heat Pump System
- Back Up Gas Heat Pump System
- Thermostat
Listing and Financial Details
- Assessor Parcel Number 2205789
Community Details
Overview
- Creekmoor High Point At Subdivision, Sterling Floorplan
Amenities
- Clubhouse
Recreation
- Golf Course Community
- Tennis Courts
- Community Pool
- Trails
Ownership History
Purchase Details
Home Financials for this Owner
Home Financials are based on the most recent Mortgage that was taken out on this home.Purchase Details
Home Financials for this Owner
Home Financials are based on the most recent Mortgage that was taken out on this home.Purchase Details
Home Financials for this Owner
Home Financials are based on the most recent Mortgage that was taken out on this home.Similar Homes in Raymore, MO
Home Values in the Area
Average Home Value in this Area
Purchase History
| Date | Type | Sale Price | Title Company |
|---|---|---|---|
| Deed | -- | First American Title | |
| Warranty Deed | -- | Coffelt Land Title Inc | |
| Warranty Deed | -- | Kansas City Title Inc |
Mortgage History
| Date | Status | Loan Amount | Loan Type |
|---|---|---|---|
| Previous Owner | $296,500 | New Conventional | |
| Previous Owner | $295,960 | New Conventional |
Property History
| Date | Event | Price | Change | Sq Ft Price |
|---|---|---|---|---|
| 07/17/2025 07/17/25 | For Sale | $524,900 | +8.2% | $195 / Sq Ft |
| 01/26/2024 01/26/24 | Sold | -- | -- | -- |
| 01/11/2024 01/11/24 | Price Changed | $485,000 | 0.0% | $180 / Sq Ft |
| 01/11/2024 01/11/24 | For Sale | $485,000 | -3.0% | $180 / Sq Ft |
| 01/04/2024 01/04/24 | Off Market | -- | -- | -- |
| 10/04/2023 10/04/23 | Price Changed | $500,000 | -1.9% | $186 / Sq Ft |
| 09/16/2023 09/16/23 | Price Changed | $509,900 | -1.9% | $189 / Sq Ft |
| 08/28/2023 08/28/23 | Price Changed | $519,900 | -1.9% | $193 / Sq Ft |
| 08/17/2023 08/17/23 | For Sale | $529,900 | +32.6% | $197 / Sq Ft |
| 01/07/2021 01/07/21 | Sold | -- | -- | -- |
| 11/22/2020 11/22/20 | Pending | -- | -- | -- |
| 11/20/2020 11/20/20 | For Sale | $399,500 | +8.0% | $148 / Sq Ft |
| 05/22/2018 05/22/18 | Sold | -- | -- | -- |
| 04/25/2018 04/25/18 | Pending | -- | -- | -- |
| 01/22/2018 01/22/18 | Price Changed | $369,950 | +2.8% | -- |
| 09/26/2017 09/26/17 | Price Changed | $359,950 | -1.3% | -- |
| 04/27/2017 04/27/17 | For Sale | $364,615 | -- | -- |
Tax History Compared to Growth
Tax History
| Year | Tax Paid | Tax Assessment Tax Assessment Total Assessment is a certain percentage of the fair market value that is determined by local assessors to be the total taxable value of land and additions on the property. | Land | Improvement |
|---|---|---|---|---|
| 2024 | $6,121 | $75,210 | $10,760 | $64,450 |
| 2023 | $6,113 | $75,210 | $10,760 | $64,450 |
| 2022 | $5,540 | $67,710 | $10,760 | $56,950 |
| 2021 | $5,540 | $67,710 | $10,760 | $56,950 |
| 2020 | $5,570 | $66,870 | $10,760 | $56,110 |
| 2019 | $5,377 | $66,870 | $10,760 | $56,110 |
| 2018 | $3,494 | $540 | $540 | $0 |
| 2017 | $0 | $540 | $540 | $0 |
Agents Affiliated with this Home
-
Christina McCord

Seller's Agent in 2025
Christina McCord
RE/MAX Heritage
(816) 616-5862
67 Total Sales
-
Andi Hultgren
A
Seller's Agent in 2024
Andi Hultgren
Platinum Realty LLC
(816) 678-7431
3 in this area
10 Total Sales
-
Steven Roberts

Buyer's Agent in 2024
Steven Roberts
RE/MAX Elite, REALTORS
(816) 714-9660
2 in this area
48 Total Sales
-
Suzanne Hockaday
S
Seller's Agent in 2021
Suzanne Hockaday
Platinum Realty LLC
(816) 719-1003
3 in this area
8 Total Sales
-
A
Seller's Agent in 2018
Ashley Smith
RE/MAX Heritage
-
Rob Ellerman

Seller Co-Listing Agent in 2018
Rob Ellerman
ReeceNichols - Lees Summit
(816) 304-4434
193 in this area
5,205 Total Sales
Map
Source: Heartland MLS
MLS Number: 2253360
APN: 040308000000001089
- 1213 Becket Ct
- 1216 Cothran Ct
- 1225 Buckingham Ct
- 1110 Metfield Ln
- 901 Reed Dr
- 838 Reed Dr
- 903 Reed Dr
- 902 Reed Dr
- 1017 Hampton Dr
- 0 E 163rd St
- 1209 Brunswick Ln
- 1000 Rannoch Ln
- 1113 James Creek Cir
- 1102 Manse Dr
- 812 SW Glenn Cir
- 1120 Hillswick Ln
- 1014 Manse Dr
- 778 Creekmoor Dr
- 780 Creekmoor Dr
- 714 SW Glenn Cir
