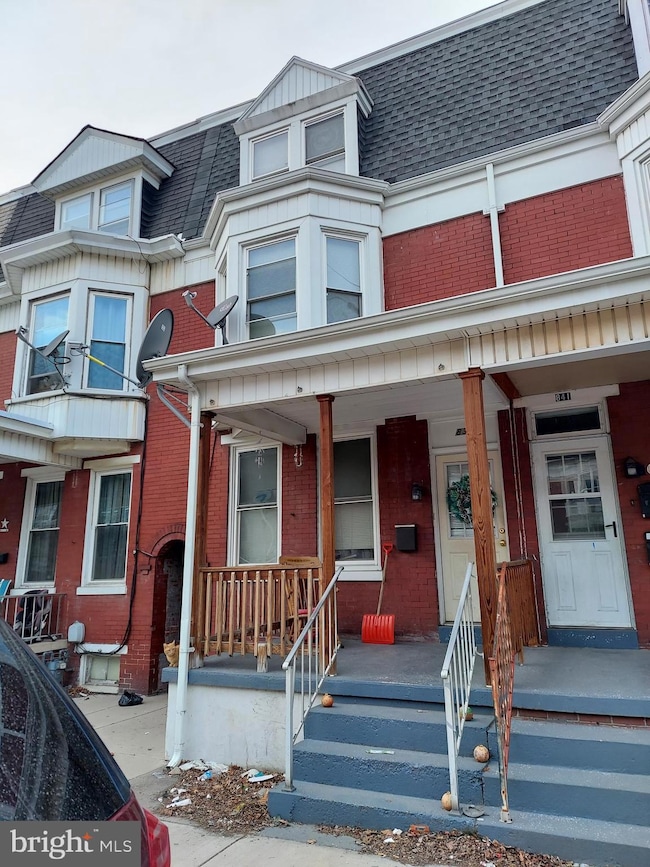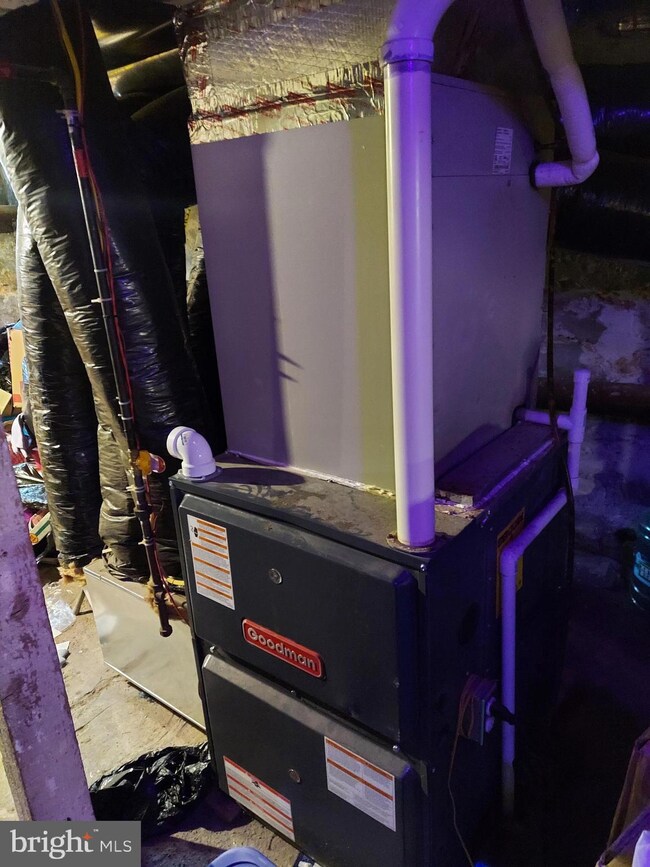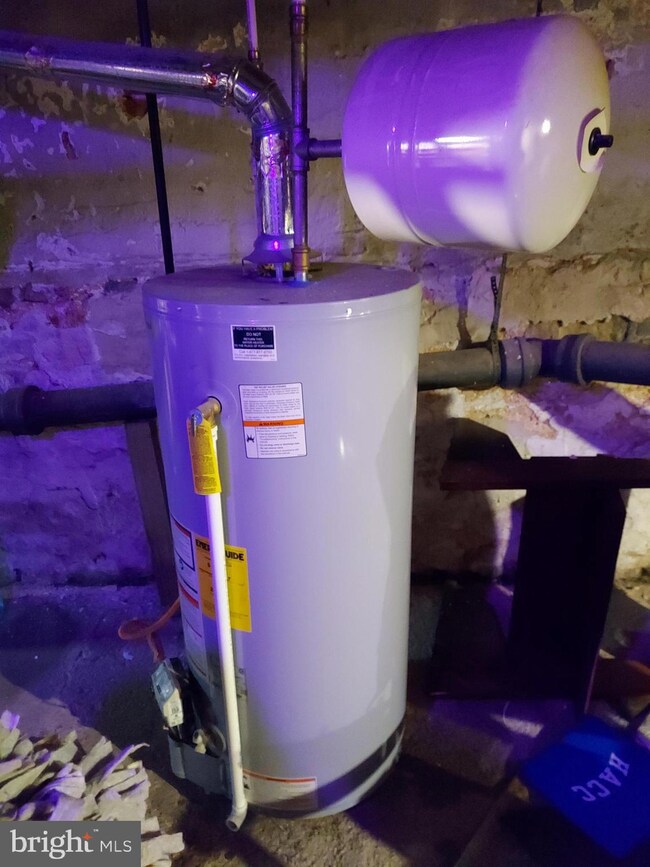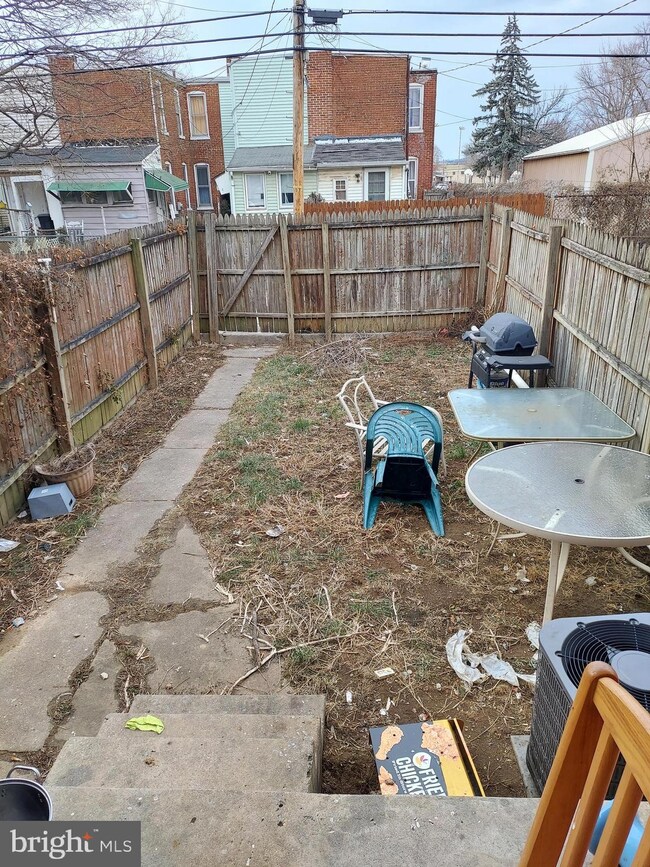
839 E Philadelphia St York, PA 17403
East Side NeighborhoodHighlights
- Traditional Floor Plan
- Wood Flooring
- Formal Dining Room
- Traditional Architecture
- No HOA
- 3-minute walk to Allen Field
About This Home
As of May 2025Investor Alert! Tenant occupied property that is well maintained. Features 5 BR, 1 bath with formal living and dining rooms. Remodeled kitchen 2015 with ceramic tile floors, updated bath 2015, gas furnace and central air replaced 2015. Replacement windows throughout. Appliances included. Fenced yard. Long term tenant is willing to stay. Rent is below market value.
Last Agent to Sell the Property
Berkshire Hathaway HomeServices Homesale Realty License #RS173754L Listed on: 02/28/2025

Townhouse Details
Home Type
- Townhome
Est. Annual Taxes
- $2,867
Year Built
- Built in 1900 | Remodeled in 2015
Lot Details
- 1,394 Sq Ft Lot
- Infill Lot
- Picket Fence
- Wood Fence
- Level Lot
- Back Yard
- Property is in good condition
Parking
- On-Street Parking
Home Design
- Traditional Architecture
- Flat Roof Shape
- Brick Exterior Construction
- Brick Foundation
- Plaster Walls
- Asphalt Roof
- Rubber Roof
- Stick Built Home
Interior Spaces
- Property has 2.5 Levels
- Traditional Floor Plan
- Wainscoting
- Replacement Windows
- Vinyl Clad Windows
- Insulated Windows
- Window Screens
- Insulated Doors
- Six Panel Doors
- Living Room
- Formal Dining Room
- Utility Room
Kitchen
- Eat-In Galley Kitchen
- Gas Oven or Range
- Dishwasher
Flooring
- Wood
- Carpet
- Ceramic Tile
Bedrooms and Bathrooms
- 5 Bedrooms
- En-Suite Primary Bedroom
- 1 Full Bathroom
- <<tubWithShowerToken>>
Laundry
- Dryer
- Washer
Unfinished Basement
- Basement Fills Entire Space Under The House
- Laundry in Basement
Home Security
Accessible Home Design
- Doors swing in
- More Than Two Accessible Exits
Outdoor Features
- Balcony
- Porch
Schools
- Davis Elementary School
- Hannah Penn Middle School
- William Penn High School
Utilities
- 90% Forced Air Heating and Cooling System
- 100 Amp Service
- Natural Gas Water Heater
- Cable TV Available
Listing and Financial Details
- Tax Lot 0081
- Assessor Parcel Number 12-372-07-0081-00-00000
Community Details
Overview
- No Home Owners Association
- Allen Field Subdivision
Security
- Carbon Monoxide Detectors
- Fire and Smoke Detector
Ownership History
Purchase Details
Home Financials for this Owner
Home Financials are based on the most recent Mortgage that was taken out on this home.Purchase Details
Purchase Details
Purchase Details
Home Financials for this Owner
Home Financials are based on the most recent Mortgage that was taken out on this home.Purchase Details
Similar Homes in York, PA
Home Values in the Area
Average Home Value in this Area
Purchase History
| Date | Type | Sale Price | Title Company |
|---|---|---|---|
| Deed | $130,000 | None Listed On Document | |
| Interfamily Deed Transfer | -- | None Available | |
| Deed | $28,000 | None Available | |
| Deed | $41,900 | -- | |
| Deed | $20,100 | -- |
Mortgage History
| Date | Status | Loan Amount | Loan Type |
|---|---|---|---|
| Open | $150,000 | New Conventional | |
| Previous Owner | $41,900 | Seller Take Back |
Property History
| Date | Event | Price | Change | Sq Ft Price |
|---|---|---|---|---|
| 07/01/2025 07/01/25 | For Sale | $179,900 | +38.4% | $73 / Sq Ft |
| 05/15/2025 05/15/25 | Sold | $130,000 | -3.6% | $72 / Sq Ft |
| 03/30/2025 03/30/25 | Pending | -- | -- | -- |
| 02/28/2025 02/28/25 | For Sale | $134,900 | -- | $75 / Sq Ft |
Tax History Compared to Growth
Tax History
| Year | Tax Paid | Tax Assessment Tax Assessment Total Assessment is a certain percentage of the fair market value that is determined by local assessors to be the total taxable value of land and additions on the property. | Land | Improvement |
|---|---|---|---|---|
| 2025 | $2,868 | $45,390 | $9,560 | $35,830 |
| 2024 | $2,818 | $45,390 | $9,560 | $35,830 |
| 2023 | $2,818 | $45,390 | $9,560 | $35,830 |
| 2022 | $2,802 | $45,390 | $9,560 | $35,830 |
| 2021 | $2,724 | $45,390 | $9,560 | $35,830 |
| 2020 | $2,660 | $45,390 | $9,560 | $35,830 |
| 2019 | $2,656 | $45,390 | $9,560 | $35,830 |
| 2018 | $2,656 | $45,390 | $9,560 | $35,830 |
| 2017 | $2,691 | $45,390 | $9,560 | $35,830 |
| 2016 | -- | $45,390 | $9,560 | $35,830 |
| 2015 | $2,142 | $45,390 | $9,560 | $35,830 |
| 2014 | $2,142 | $45,390 | $9,560 | $35,830 |
Agents Affiliated with this Home
-
John MacDonald

Seller's Agent in 2025
John MacDonald
Core Partners Realty LLC
(717) 495-2443
10 in this area
122 Total Sales
-
Robert Argento

Seller's Agent in 2025
Robert Argento
Berkshire Hathaway HomeServices Homesale Realty
(717) 577-6076
2 in this area
251 Total Sales
-
Kim Moyer

Seller Co-Listing Agent in 2025
Kim Moyer
Berkshire Hathaway HomeServices Homesale Realty
(717) 577-6077
8 in this area
537 Total Sales
Map
Source: Bright MLS
MLS Number: PAYK2077128
APN: 12-372-07-0081.00-00000
- 832 Wallace St
- 58 N Tremont St
- 825 Wayne Ave
- 939 Wayne Ave
- 871 E Market St
- 865 E Market St
- 718 Glen Place
- 725 Wallace St
- 729 E Clarke Ave
- 47 N Franklin St
- 745 E Market St
- 1014 E Philadelphia St
- 665 E Philadelphia St
- 663 E Philadelphia St
- 12 S Lee St
- 606 Wallace St
- 1053 Hay St
- 129 S Albemarle St
- 108 N Hartman St
- 823 E Poplar St





