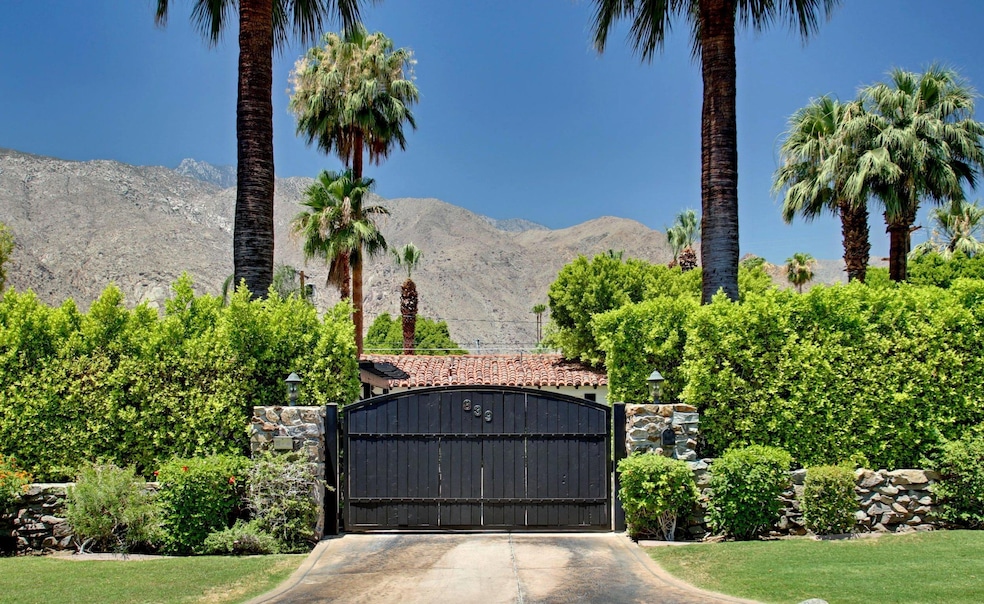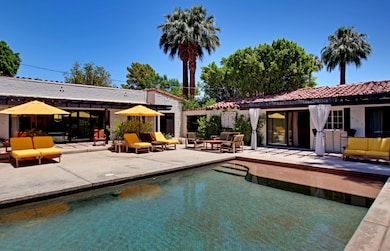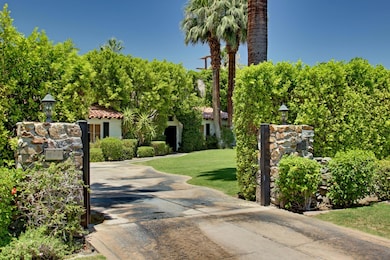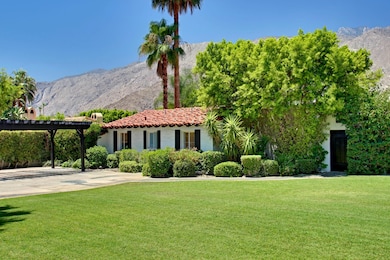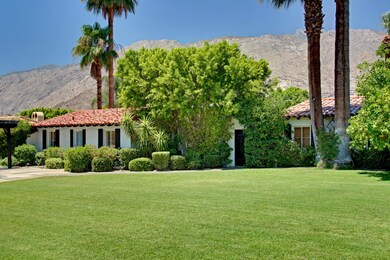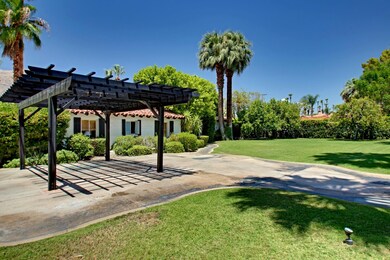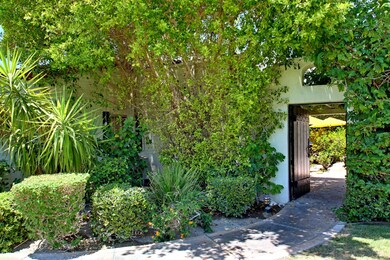839 N Avenida Olivos Palm Springs, CA 92262
The Movie Colony NeighborhoodHighlights
- In Ground Pool
- Casita
- Hacienda Architecture
- Palm Springs High School Rated A-
- Mountain View
- Secondary bathroom tub or shower combo
About This Home
Just a little over a block from downtown Palm Springs. this ultra-charming Spanish hacienda is sure to take your breath away. With fantastic curb appeal and spectacular mountain views, this property features a huge front lawn area, extreme privacy behind its privacy gate, a quaint casita, a pebble-tec pool and spa, stunning landscape lighting, three total bedrooms (one in main and two in casita), three bathrooms, and lots of character and history both inside and out. This is one of Palm Springs's most famous and desirable neighborhoods. Leased Unfurnished.
Listing Agent
Desert Sotheby's International Realty License #01264926 Listed on: 07/01/2025

Home Details
Home Type
- Single Family
Est. Annual Taxes
- $14,303
Year Built
- Built in 1939
Lot Details
- 0.41 Acre Lot
- Home has East and West Exposure
- Fenced
- Landscaped
- Level Lot
- Sprinkler System
- Private Yard
- Lawn
- Back and Front Yard
Property Views
- Mountain
- Pool
Home Design
- Hacienda Architecture
- Spanish Architecture
- Slab Foundation
- Tile Roof
Interior Spaces
- 2,200 Sq Ft Home
- 1-Story Property
- Sliding Doors
- Entryway
- Family Room
- Living Room with Fireplace
- Dining Area
- Tile Flooring
Kitchen
- Breakfast Area or Nook
- Gas Oven
- Gas Range
- <<microwave>>
- Dishwasher
- Disposal
Bedrooms and Bathrooms
- 3 Bedrooms
- 3 Full Bathrooms
- Secondary bathroom tub or shower combo
Laundry
- Dryer
- Washer
Parking
- 2 Car Parking Spaces
- 2 Detached Carport Spaces
- Automatic Gate
Pool
- In Ground Pool
- Heated Spa
- In Ground Spa
- Outdoor Pool
Outdoor Features
- Covered patio or porch
- Casita
Additional Features
- Ground Level
- Forced Air Heating and Cooling System
Community Details
- Movie Colony Subdivision
Listing and Financial Details
- Security Deposit $7,000
- Tenant pays for cable TV, water, trash collection, special insurance, gas, electricity
- The owner pays for gardener, pool service
- 12-Month Minimum Lease Term
- Long Term Lease
- Assessor Parcel Number 507161004
Map
Source: California Desert Association of REALTORS®
MLS Number: 219132183
APN: 507-161-004
- 417 E Via Altamira
- 155 W Hermosa Place Unit 24
- 387 E Valmonte Sur
- 535 E Via Colusa
- 277 E Alejo Rd Unit 102
- 277 E Alejo Rd Unit 212
- 277 E Alejo Rd Unit 101
- 277 E Alejo Rd Unit 206
- 277 E Alejo Rd Unit 119
- 277 E Alejo Rd Unit 123
- 753 Violeta Dr
- 1315 N Indian Canyon Dr
- 505 N Camino Real
- 412 Rio Vista Dr
- 1011 E El Alameda
- 1029 E El Alameda
- 1111 N Avenida Caballeros
- 500 E Amado Rd Unit 511
- 500 E Amado Rd Unit 712
- 500 E Amado Rd Unit 706
- 840 N Indian Canyon Dr Unit A
- 840 N Indian Canyon Dr Unit B
- 546 N Indian Canyon Dr
- 277 E Alejo Rd Unit 112
- 277 E Alejo Rd Unit 215
- 291 E Mel Ave Unit 272
- 291 E Mel Ave Unit 271
- 505 N Camino Real
- 520 W Via Lola
- 435 W Vereda Sur
- 392 E Stevens Rd
- 1052 Audrey Dr
- 524 E Miraleste Ct
- 550 E Miraleste Ct
- 222 N Calle el Segundo Unit 522
- 1481 N Fiesta Rd
- 1555 N Chaparral Rd
- 530 N Arquilla Rd
- 175 N Palm Canyon Dr Unit 204
- 493 E Vista Chino Unit 493 E Vista Chino
