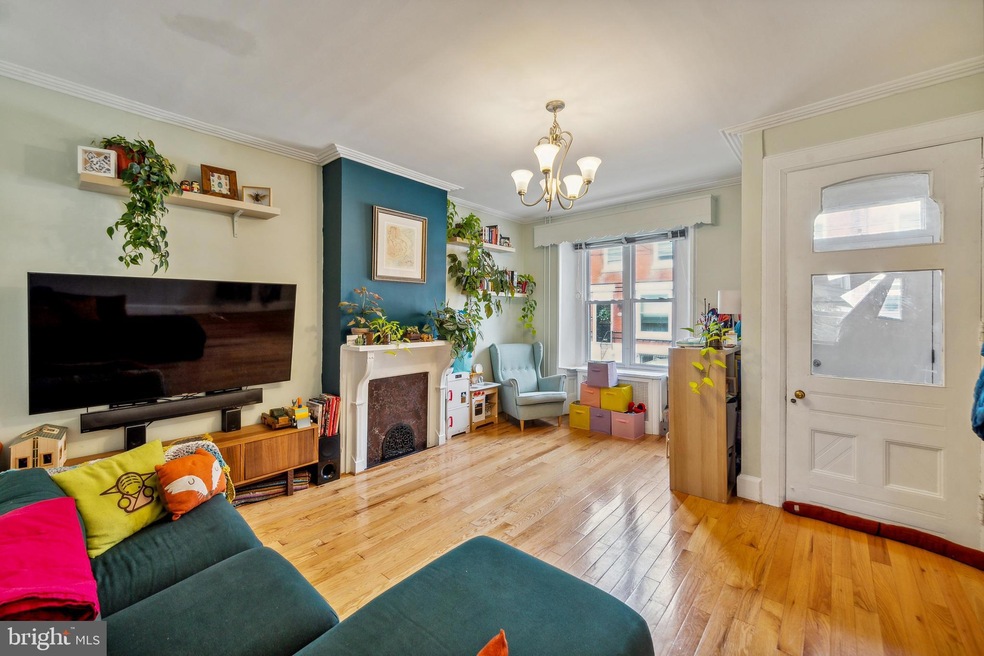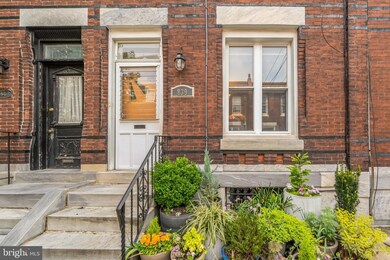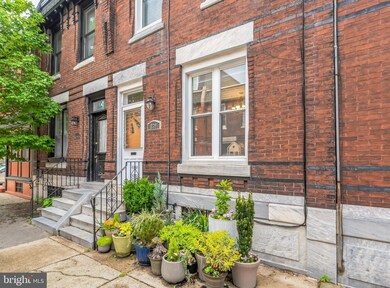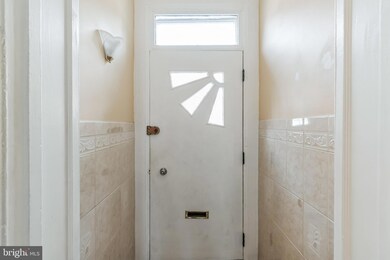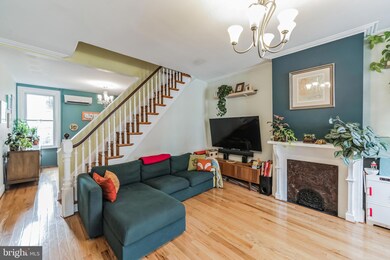
839 N Beechwood St Philadelphia, PA 19130
Fairmount NeighborhoodHighlights
- Art Deco Architecture
- Living Room
- Dining Room
- No HOA
- Zoned Heating
- 2-minute walk to Eastern State Playpen
About This Home
As of July 2024A Breath of Fresh Air! Are you tired of seeing the same old neutral walls and overused, bland decor? If so, welcome to 839 N Beechwood. Where original charm meets bright and colorful! Upon entering, you are welcomed into a uniquely styled 2-story design. The bright and airy living space features warm hardwood flooring, decorative mantel, crown molding and a quaint vestibule. Just beyond the staircase is the formal dining area which continues the hardwood flooring and is very large in size. The spacious kitchen has an abundance of cabinet and countertop space and leads to the washer/dryer room and half bath! The sunny bricked patio is a perfect spot for grilling, gardening, and enjoying slow mornings. The character continues as you venture up the original staircase to the top floor featuring 3BD/1BA. The primary bedroom is complete with wood flooring, 2 large windows, and good closet space. The other 2 bedrooms are nicely sized as well and feature great natural lighting, perfect for nurseries, home offices, guest rooms, you name it! The full hall bath includes a large window, linen closet, and full shower/tub. The basement is currently unfinished but very large and has high ceilings, definitely could be finished in the future. There are 4 split systems for air conditioning and heat(one on first floor and 3 upstairs in bedrooms). Also to note, the home is located in the Bache Martin school district which includes the school, playground, and community center! Now let's talk about the stellar location. Fairmount, where neighborhood living meets city life. Gorgeous tree-lined streets, neighborhood bars, and an abundance of green spaces. Take stroll along any street to find amazing dining and shopping options. Check out the history at Eastern State Penitentiary or exercise along The Schuylkill River Bank. Boathouse Row, Fairmount Park, and The Philadelphia Museum of Art are also excellent spots for picnicking, exploring, or enjoying quality time. Not to mention, the accessibility of Kelly Drive and I-76. Does this sound like your new home? If so, do not wait! Schedule your private showing now before this lovely home is off the market!
Last Agent to Sell the Property
Coldwell Banker Realty License #RS294492 Listed on: 05/14/2024

Townhouse Details
Home Type
- Townhome
Est. Annual Taxes
- $6,027
Year Built
- Built in 1923
Lot Details
- 1,028 Sq Ft Lot
- Lot Dimensions are 15.00 x 69.00
Parking
- On-Street Parking
Home Design
- Art Deco Architecture
- Straight Thru Architecture
- Brick Foundation
- Masonry
Interior Spaces
- 1,290 Sq Ft Home
- Property has 2 Levels
- Living Room
- Dining Room
- Laundry on main level
- Unfinished Basement
Bedrooms and Bathrooms
- 3 Bedrooms
Utilities
- Cooling System Mounted In Outer Wall Opening
- Zoned Heating
- Radiator
- Wall Furnace
- Hot Water Heating System
- Natural Gas Water Heater
Community Details
- No Home Owners Association
- Fairmount Subdivision
Listing and Financial Details
- Tax Lot 84
- Assessor Parcel Number 151132800
Ownership History
Purchase Details
Home Financials for this Owner
Home Financials are based on the most recent Mortgage that was taken out on this home.Purchase Details
Home Financials for this Owner
Home Financials are based on the most recent Mortgage that was taken out on this home.Purchase Details
Purchase Details
Purchase Details
Similar Homes in Philadelphia, PA
Home Values in the Area
Average Home Value in this Area
Purchase History
| Date | Type | Sale Price | Title Company |
|---|---|---|---|
| Deed | $533,000 | None Listed On Document | |
| Deed | $375,000 | None Available | |
| Deed | -- | Attorney | |
| Interfamily Deed Transfer | -- | None Available | |
| Interfamily Deed Transfer | -- | -- |
Mortgage History
| Date | Status | Loan Amount | Loan Type |
|---|---|---|---|
| Open | $250,000 | New Conventional | |
| Previous Owner | $170,000 | New Conventional | |
| Previous Owner | $3,000,003 | New Conventional |
Property History
| Date | Event | Price | Change | Sq Ft Price |
|---|---|---|---|---|
| 07/18/2024 07/18/24 | Sold | $533,000 | +7.7% | $413 / Sq Ft |
| 05/17/2024 05/17/24 | Pending | -- | -- | -- |
| 05/14/2024 05/14/24 | For Sale | $495,000 | +32.0% | $384 / Sq Ft |
| 11/07/2017 11/07/17 | Sold | $375,000 | +1.4% | $291 / Sq Ft |
| 08/30/2017 08/30/17 | Pending | -- | -- | -- |
| 08/09/2017 08/09/17 | For Sale | $369,900 | 0.0% | $287 / Sq Ft |
| 03/01/2016 03/01/16 | Rented | $1,700 | -8.1% | -- |
| 01/25/2016 01/25/16 | Under Contract | -- | -- | -- |
| 10/05/2015 10/05/15 | For Rent | $1,850 | -- | -- |
Tax History Compared to Growth
Tax History
| Year | Tax Paid | Tax Assessment Tax Assessment Total Assessment is a certain percentage of the fair market value that is determined by local assessors to be the total taxable value of land and additions on the property. | Land | Improvement |
|---|---|---|---|---|
| 2025 | $6,028 | $498,000 | $99,600 | $398,400 |
| 2024 | $6,028 | $498,000 | $99,600 | $398,400 |
| 2023 | $6,028 | $430,600 | $86,120 | $344,480 |
| 2022 | $5,437 | $430,600 | $86,120 | $344,480 |
| 2021 | $5,437 | $0 | $0 | $0 |
| 2020 | $5,437 | $0 | $0 | $0 |
| 2019 | $5,262 | $0 | $0 | $0 |
| 2018 | $4,768 | $0 | $0 | $0 |
| 2017 | $3,515 | $0 | $0 | $0 |
| 2016 | $3,515 | $0 | $0 | $0 |
| 2015 | $3,365 | $0 | $0 | $0 |
| 2014 | -- | $340,600 | $55,488 | $285,112 |
| 2012 | -- | $26,784 | $6,874 | $19,910 |
Agents Affiliated with this Home
-
Dominic Fuscia

Seller's Agent in 2024
Dominic Fuscia
Coldwell Banker Realty
(215) 605-4280
10 in this area
287 Total Sales
-
Alona Richardson

Buyer's Agent in 2024
Alona Richardson
OFC Realty
(267) 331-3411
3 in this area
52 Total Sales
-
Nancy Alperin

Seller's Agent in 2017
Nancy Alperin
MAXWELL REALTY COMPANY
(215) 620-0099
9 in this area
160 Total Sales
-
A
Buyer's Agent in 2017
ANNAMARIE KAMINSKI
BHHS Fox & Roach
-
Rich Shane

Seller's Agent in 2016
Rich Shane
RE/MAX
(215) 313-3777
1 in this area
114 Total Sales
-
Jonathan Barach

Buyer's Agent in 2016
Jonathan Barach
Compass RE
(267) 254-0633
10 in this area
168 Total Sales
Map
Source: Bright MLS
MLS Number: PAPH2350090
APN: 151132800
- 823 N 21st St
- 862 N Beechwood St
- 2132 Poplar St
- 879 N Woodstock St
- 2068 Poplar St
- 2012 Brown St
- 2314 Brown St
- 903 Corinthian Ave Unit 1
- 903 Corinthian Ave Unit B
- 828 N Bucknell St
- 2331 Parrish St
- 747 N Capitol St
- 866 N 20th St
- 743 N Capitol St
- 779 N 24th St
- 871 N 20th St Unit 3
- 871 N 20th St Unit 1
- 2006 Cambridge St Unit B
- 761 N 24th St
- 1929 W George St
