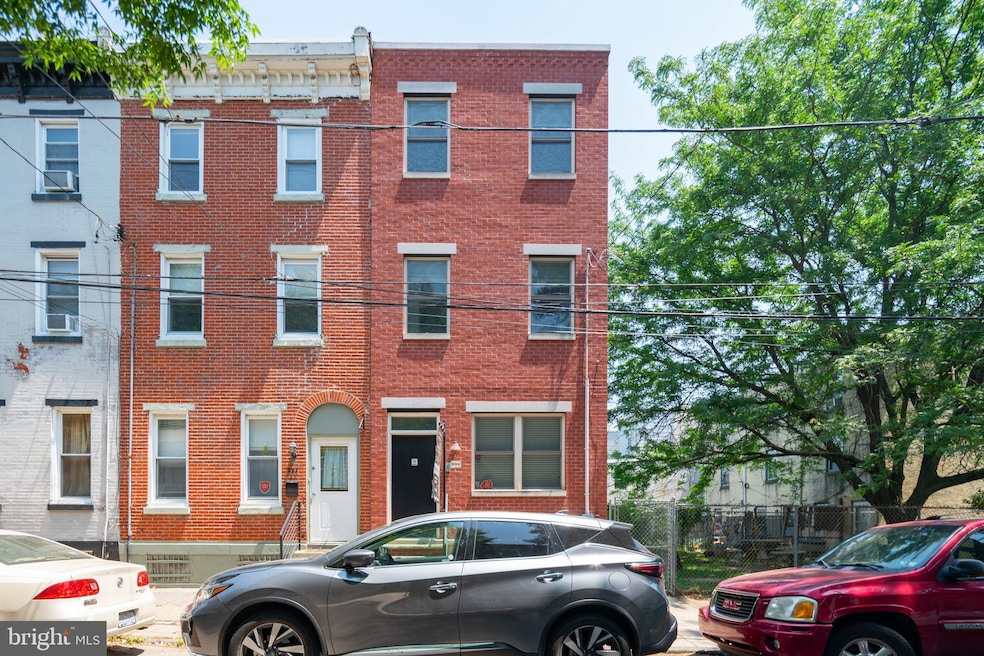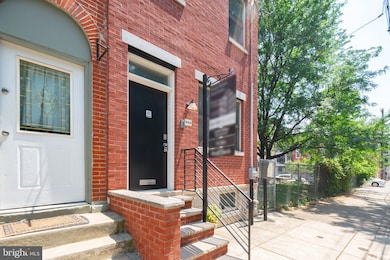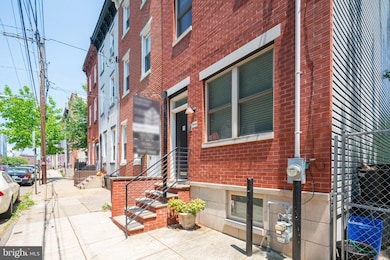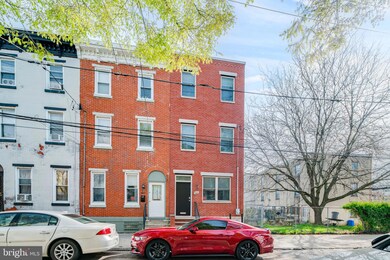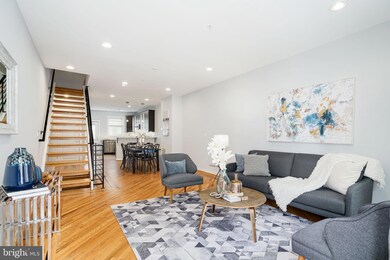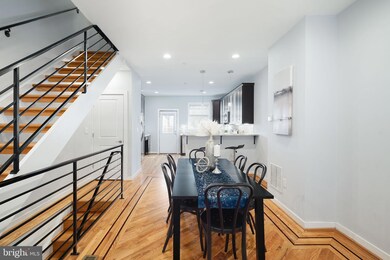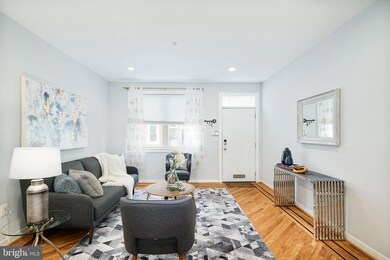
839 Perkiomen St Philadelphia, PA 19130
Fairmount NeighborhoodHighlights
- Contemporary Architecture
- Forced Air Heating and Cooling System
- 3-minute walk to Francisville Recreation Center
- No HOA
About This Home
As of July 2023Welcome to 839 Perkiomen Street. This extra wide 3-bedroom, 3-bath home in the Fairmount/Art Museum area boasts tons of living & storage space, great custom features and an awesome roof deck! Enter into the main living area to find a spacious open layout and beautiful oak hardwood floors with a unique walnut in-lay. Hardwood floors span throughout the home. Make your way back to the kitchen with tons of cabinet space, stainless steel appliances, a white tile backsplash, granite countertops, and a door that leads to your private back patio. The first floor has a coat closet as well. Downstairs you’ll find a fully-finished basement with a full bathroom, a spacious living area and additional storage space!
The second floor includes 2 bedrooms with ample closet space and great natural light, a separate laundry room and a luxurious full bath with a jacuzzi tub. The third floor features the primary suite - complete with a sunny bedroom, a huge closet with built-in shelving, a separate linen closet and the master bath. The master bath has dual floating vanities and a large shower with body sprays and a rain shower head. This top floor suite also has a wet bar, which makes roof deck entertaining a breeze! Last but not least you’ll find the beautiful roof deck with amazing 360-degree views of the city. Additional perks of this home include a dual-zone HVAC system that services the top and bottom floors separately, and a whole-home water filtration system with an alkaline water tap in the kitchen!
Enjoy living in a walkable neighborhood with plenty of restaurants, bars, coffee shops, and food markets nearby. Easily walk to all of the restaurants, bars and shops along Fairmount Avenue, plus Girard Avenue light rail stations. You’re also just steps away from the Francisville playground. Schedule your showing today!
Townhouse Details
Home Type
- Townhome
Est. Annual Taxes
- $1,548
Year Built
- Built in 2013
Lot Details
- 985 Sq Ft Lot
- Lot Dimensions are 15.00 x 65.00
Parking
- On-Street Parking
Home Design
- Contemporary Architecture
- Straight Thru Architecture
- Masonry
Interior Spaces
- Property has 3 Levels
- Finished Basement
- Basement Fills Entire Space Under The House
Bedrooms and Bathrooms
- 3 Bedrooms
Utilities
- Forced Air Heating and Cooling System
- Natural Gas Water Heater
Community Details
- No Home Owners Association
- Francisville Subdivision
Listing and Financial Details
- Assessor Parcel Number 151372600
Ownership History
Purchase Details
Home Financials for this Owner
Home Financials are based on the most recent Mortgage that was taken out on this home.Purchase Details
Home Financials for this Owner
Home Financials are based on the most recent Mortgage that was taken out on this home.Purchase Details
Home Financials for this Owner
Home Financials are based on the most recent Mortgage that was taken out on this home.Purchase Details
Purchase Details
Similar Homes in Philadelphia, PA
Home Values in the Area
Average Home Value in this Area
Purchase History
| Date | Type | Sale Price | Title Company |
|---|---|---|---|
| Deed | $575,000 | None Listed On Document | |
| Interfamily Deed Transfer | -- | Land Services Usa Inc | |
| Deed | $425,000 | None Available | |
| Deed | $57,000 | None Available | |
| Sheriffs Deed | $800 | -- |
Mortgage History
| Date | Status | Loan Amount | Loan Type |
|---|---|---|---|
| Open | $500,000 | New Conventional | |
| Previous Owner | $303,306 | New Conventional | |
| Previous Owner | $50,000 | Credit Line Revolving | |
| Previous Owner | $338,000 | New Conventional | |
| Previous Owner | $340,000 | New Conventional |
Property History
| Date | Event | Price | Change | Sq Ft Price |
|---|---|---|---|---|
| 07/25/2023 07/25/23 | Sold | $575,000 | 0.0% | $230 / Sq Ft |
| 06/03/2023 06/03/23 | Pending | -- | -- | -- |
| 06/01/2023 06/01/23 | For Sale | $575,000 | +35.3% | $230 / Sq Ft |
| 01/02/2014 01/02/14 | Sold | $425,000 | -3.2% | $170 / Sq Ft |
| 01/02/2014 01/02/14 | Pending | -- | -- | -- |
| 11/04/2013 11/04/13 | Price Changed | $439,000 | -4.4% | $176 / Sq Ft |
| 10/11/2013 10/11/13 | For Sale | $459,000 | -- | $184 / Sq Ft |
Tax History Compared to Growth
Tax History
| Year | Tax Paid | Tax Assessment Tax Assessment Total Assessment is a certain percentage of the fair market value that is determined by local assessors to be the total taxable value of land and additions on the property. | Land | Improvement |
|---|---|---|---|---|
| 2025 | $7,741 | $553,000 | $110,600 | $442,400 |
| 2024 | $7,741 | $553,000 | $110,600 | $442,400 |
| 2023 | $1,548 | $553,000 | $110,600 | $442,400 |
| 2022 | $1,549 | $110,600 | $110,600 | $0 |
| 2021 | $1,549 | $0 | $0 | $0 |
| 2020 | $1,549 | $0 | $0 | $0 |
| 2019 | $1,499 | $0 | $0 | $0 |
| 2018 | $1,550 | $0 | $0 | $0 |
| 2017 | $1,550 | $0 | $0 | $0 |
| 2016 | $564 | $0 | $0 | $0 |
| 2015 | $504 | $0 | $0 | $0 |
| 2014 | -- | $422,300 | $40,300 | $382,000 |
| 2012 | -- | $9,472 | $9,472 | $0 |
Agents Affiliated with this Home
-
Justin Bresson

Seller's Agent in 2023
Justin Bresson
Keller Williams Main Line
(610) 613-7750
6 in this area
138 Total Sales
-
Jamie Phillips

Seller Co-Listing Agent in 2023
Jamie Phillips
Keller Williams Main Line
(302) 367-5919
4 in this area
20 Total Sales
-
Navid Aberg

Buyer's Agent in 2023
Navid Aberg
KW Empower
(215) 650-7830
5 in this area
83 Total Sales
-
Mary McCartan

Seller's Agent in 2014
Mary McCartan
BHHS Fox & Roach
(215) 778-2452
1 in this area
3 Total Sales
-
Margaret DelColle

Buyer's Agent in 2014
Margaret DelColle
Coldwell Banker Realty
(215) 870-4227
18 Total Sales
Map
Source: Bright MLS
MLS Number: PAPH2242442
APN: 151372600
- 1805 Wylie St
- 1754 Wylie St Unit 5
- 1734 Wylie St Unit 2
- 1815 Wylie St Unit A
- 861 Perkiomen St
- 847 Cameron St
- 840 Leland St
- 1744 Vineyard St
- 809 Cameron St
- 1723 Francis St Unit 1B
- 1729 Francis St
- 1830 Poplar St
- 850 N 19th St Unit A
- 907 Leland St
- 1715 Ridge Ave
- 1820 Ginnodo St
- 876 N 19th St
- 1723 Ridge Ave
- 1716 Cambridge St Unit 3
- 853 N Uber St Unit A
