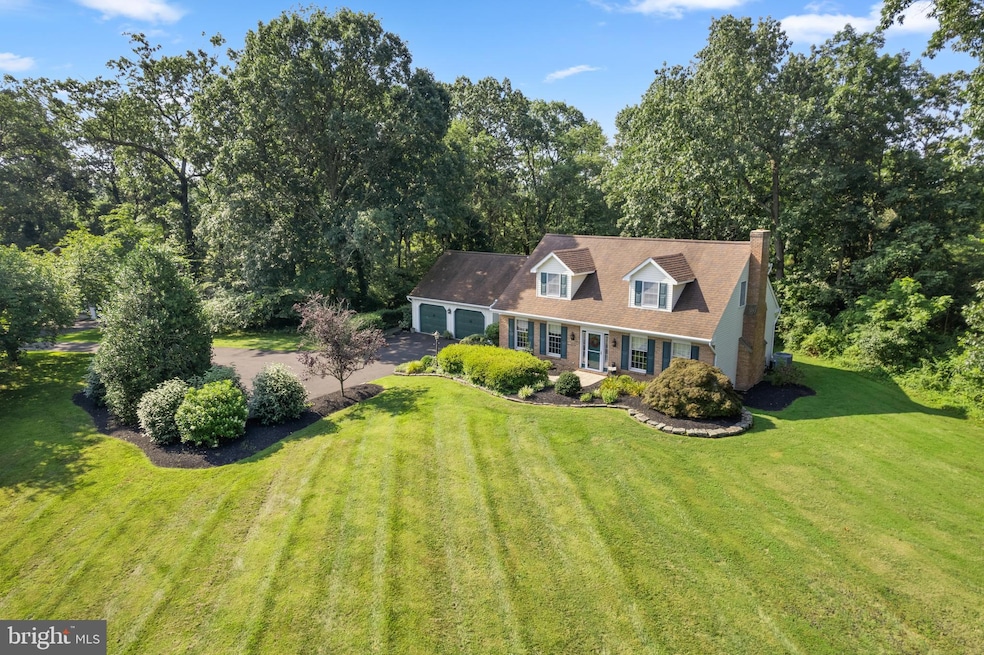839 Rising Sun Rd Telford, PA 18969
Estimated payment $3,931/month
Highlights
- 2.04 Acre Lot
- Cape Cod Architecture
- No HOA
- Franconia Elementary School Rated A-
- Cathedral Ceiling
- 2 Car Attached Garage
About This Home
Nestled on a sprawling 2.04-acre lot, this exquisite Cape Cod-style residence exudes charm and sophistication, offering a perfect blend of luxury and comfort. If you are looking for the perfect secluded location this is it. Step inside to discover a thoughtfully designed layout that maximizes space and natural light. The heart of the home features a large eat-in kitchen equipped with a 5 x 7 butcher block center island, a built-in microwave and a sleek built-in range and dishwasher. The convenience of a main-floor laundry area, complete with an electric dryer and washer. The inviting living area boasts a stunning brick fireplace and bay window overlooking the back yard. Off of the kitchen is an expansive Family Room with walls of windows and a cathedral ceiling overlooking a wrap around deck. The second floor features a master suite with double closets and a large master bath. With a full basement featuring an outside entrance, and high ceilings the possibilities are endless. Whether you envision a home gym, a media room, or additional storage, this versatile space can be tailored to suit your lifestyle needs. The property also includes an attached garage with front entry, providing ample parking and easy access to your home. The expansive outdoor space offers endless opportunities for gardening, outdoor activities, or simply enjoying the tranquility of your surroundings. This residence is not just a home; it's a lifestyle. Experience the luxury of space, the warmth of a well-designed interior, and the beauty of nature right at your doorstep.
Home Details
Home Type
- Single Family
Est. Annual Taxes
- $8,820
Year Built
- Built in 1984
Lot Details
- 2.04 Acre Lot
Parking
- 2 Car Attached Garage
- Front Facing Garage
- Driveway
Home Design
- Cape Cod Architecture
- Block Foundation
- Shingle Roof
- Brick Front
Interior Spaces
- 2,771 Sq Ft Home
- Property has 1.5 Levels
- Cathedral Ceiling
- Brick Fireplace
- Double Pane Windows
- Double Hung Windows
- Bay Window
- Casement Windows
Kitchen
- Built-In Range
- Built-In Microwave
- Dishwasher
Bedrooms and Bathrooms
- 3 Bedrooms
Laundry
- Laundry on main level
- Electric Dryer
- Washer
Basement
- Basement Fills Entire Space Under The House
- Exterior Basement Entry
Schools
- Souderton Area Senior High School
Utilities
- Forced Air Heating and Cooling System
- Heating System Uses Oil
- Electric Water Heater
- Private Sewer
Community Details
- No Home Owners Association
Listing and Financial Details
- Tax Lot 170
- Assessor Parcel Number 34-00-04279-007
Map
Home Values in the Area
Average Home Value in this Area
Tax History
| Year | Tax Paid | Tax Assessment Tax Assessment Total Assessment is a certain percentage of the fair market value that is determined by local assessors to be the total taxable value of land and additions on the property. | Land | Improvement |
|---|---|---|---|---|
| 2025 | $8,326 | $207,320 | -- | -- |
| 2024 | $8,326 | $207,320 | -- | -- |
| 2023 | $7,944 | $207,320 | $0 | $0 |
| 2022 | $7,702 | $207,320 | $0 | $0 |
| 2021 | $7,843 | $215,640 | $58,080 | $157,560 |
| 2020 | $7,737 | $215,640 | $58,080 | $157,560 |
| 2019 | $7,062 | $215,640 | $58,080 | $157,560 |
| 2018 | $7,644 | $215,640 | $58,080 | $157,560 |
| 2017 | $7,451 | $215,640 | $58,080 | $157,560 |
| 2016 | $7,368 | $215,640 | $58,080 | $157,560 |
| 2015 | $7,168 | $215,640 | $58,080 | $157,560 |
| 2014 | $7,168 | $215,640 | $58,080 | $157,560 |
Property History
| Date | Event | Price | Change | Sq Ft Price |
|---|---|---|---|---|
| 08/04/2025 08/04/25 | Pending | -- | -- | -- |
| 07/30/2025 07/30/25 | For Sale | $599,900 | -- | $216 / Sq Ft |
Purchase History
| Date | Type | Sale Price | Title Company |
|---|---|---|---|
| Quit Claim Deed | -- | -- |
Mortgage History
| Date | Status | Loan Amount | Loan Type |
|---|---|---|---|
| Open | $430,000 | Construction | |
| Closed | $256,000 | No Value Available | |
| Closed | $50,000 | No Value Available |
Source: Bright MLS
MLS Number: PAMC2149018
APN: 34-00-04279-007
- 886 Rising Sun Rd
- 109 Forrest Rd
- 109 Winding Way
- 680 Allentown Rd Unit 15
- 604 Morwood Rd
- 80 S County Line Rd
- 654 Allentown Rd
- 820 Evergreen Cir
- 211 Grove Ct
- 3 Fieldstone Ct
- 1 Fieldstone Ct
- 32 Rosy Ridge Ct
- 270 Telford Pike
- 3443 Devlin Way
- 483 Smokepipe Rd
- 478 Smokepipe Rd
- 157 Erie Ave
- 200 Clump Rd
- 2513 Wellington Way
- 624 Keller Creamery Rd







