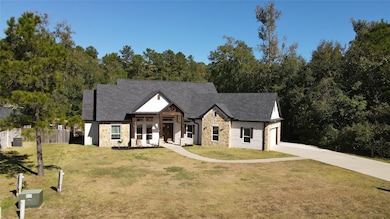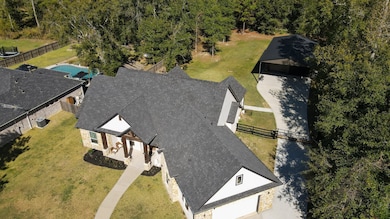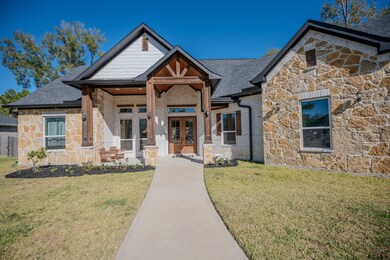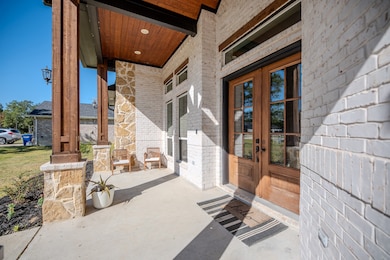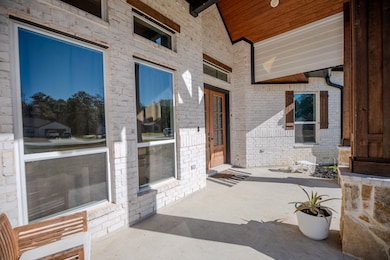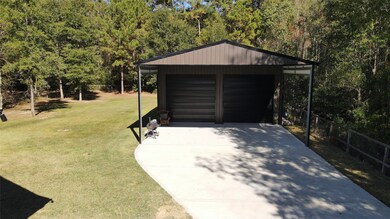839 Road 6609 Dayton, TX 77535
Estimated payment $3,112/month
Highlights
- Traditional Architecture
- High Ceiling
- Family Room Off Kitchen
- 1 Fireplace
- Walk-In Pantry
- 3 Car Attached Garage
About This Home
This Beautifully designed custom home combines comfort, functionality, and space both inside and out. The garage features an insulated attic with a dedicated mini-split system—perfect for a climate-controlled workspace, gym, or extra storage. Out back, you’ll find a 30x55 shop (built in December 2024) with a generous 20-foot overhang, ideal for covered projects, equipment storage, or entertaining. Shop is pre plumbed for a shower/restroom. The extended driveway offers ample parking for guests, RVs, or trailers, and the fully fenced backyard with an electric gate adds privacy and security. Best of all, there are no back neighbors—just peace, quiet, and open skies. A whole-house filtration system, ensuring clean and refreshing water throughout. This property is built for those who value space, convenience, and thoughtful upgrades at every turn. Schedule your tour today!
Home Details
Home Type
- Single Family
Est. Annual Taxes
- $6,340
Year Built
- Built in 2020
Lot Details
- 0.69 Acre Lot
- Back Yard Fenced
- Cleared Lot
HOA Fees
- $33 Monthly HOA Fees
Parking
- 3 Car Attached Garage
Home Design
- Traditional Architecture
- Brick Exterior Construction
- Slab Foundation
- Composition Roof
- Stone Siding
Interior Spaces
- 2,499 Sq Ft Home
- 1-Story Property
- Crown Molding
- High Ceiling
- 1 Fireplace
- Family Room Off Kitchen
- Washer and Electric Dryer Hookup
Kitchen
- Walk-In Pantry
- Gas Oven
- Gas Cooktop
- Microwave
- Dishwasher
- Kitchen Island
- Disposal
Flooring
- Carpet
- Tile
Bedrooms and Bathrooms
- 3 Bedrooms
- Separate Shower
Schools
- Stephen F. Austin Elementary School
- Woodrow Wilson Junior High School
- Dayton High School
Utilities
- Central Heating and Cooling System
- Water Softener is Owned
- Aerobic Septic System
- Septic Tank
Community Details
- Athena Management Association, Phone Number (936) 328-2775
- Encino Estates, Sec 1 Subdivision
Map
Home Values in the Area
Average Home Value in this Area
Property History
| Date | Event | Price | List to Sale | Price per Sq Ft |
|---|---|---|---|---|
| 11/11/2025 11/11/25 | For Sale | $485,000 | -- | $194 / Sq Ft |
Source: Houston Association of REALTORS®
MLS Number: 23954604
- 855 Road 6609
- 843 Road 660 Dr
- 887 Road 660
- 960 Road 6609
- 708 County Road 6609
- 671 Road 6609
- 975 Road 660
- 997 Road 660
- Canyon Plan at Encino Estates
- Toledo Plan at Encino Estates
- Buchanan Plan at Encino Estates
- Rayburn Plan at Encino Estates
- Lavon Plan at Encino Estates
- 590 Road 6609
- 212 County Road 6609
- 1074 Road 6609
- 374 County Road 6609
- 608 Road 6609
- 1069 Road 6609
- 593 Road 6609
- 887 Road 660
- 1197 Road 660
- 47 County Road 6502 E
- 13 Road 660
- 3037 Road 66124
- 9553 Private Road 683 Hwy 321 Hwy
- 232 County Road 633
- 4490 N Cleveland St
- 492 Trinity Rd
- 3150 B N Cleveland St
- 25 Little John Ln
- 606 Rosewood St
- 1090 N Colbert St
- 1020 N Colbert St
- 110 Maplewood St
- 810 Brookside Dr
- 202 E Kay St
- 802 Collins St
- 395 Hunter Ranch Way
- 532 Comal Trail

