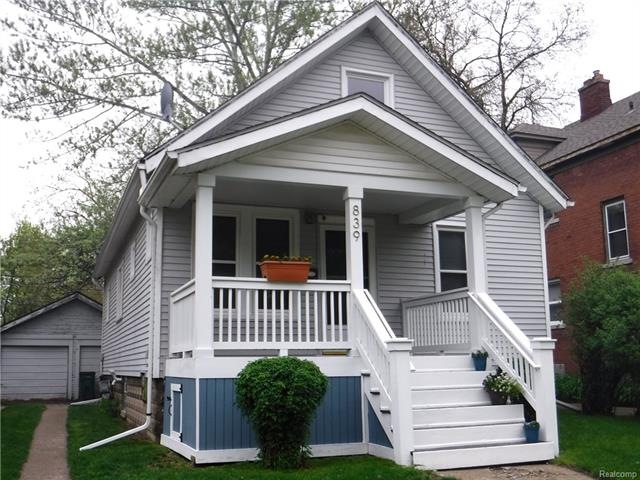
$150,000
- 2 Beds
- 1 Bath
- 862 Sq Ft
- 546 Kensington Ave
- Ferndale, MI
This 2-bedroom ranch offers a great opportunity for first-time buyers, downsizers, or investors. With a spacious living room and a large backyard, there’s room to make it your own. The home sits on a great street and is within walking distance to Ferndale Middle School and High School. It’s a solid property with good bones—ready for a little vision. Whether you’re looking for a flip project or a
Anthony Djon Anthony Djon Luxury Real Estate
