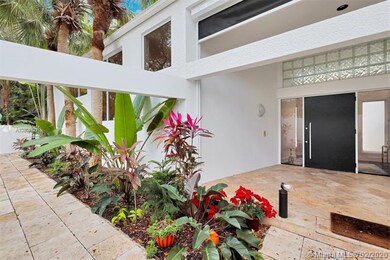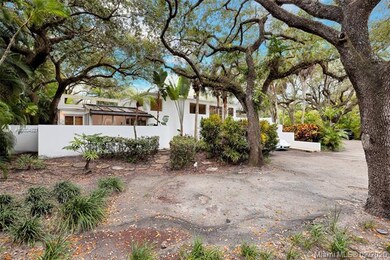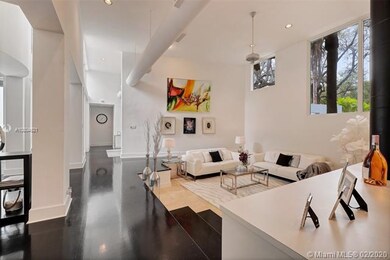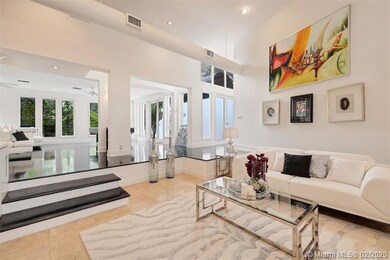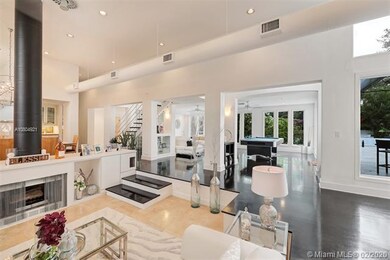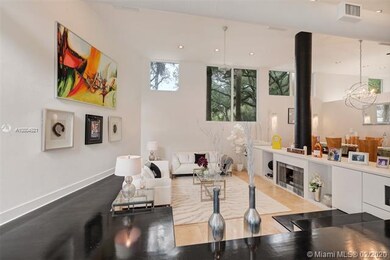
Highlights
- Tennis Courts
- In Ground Pool
- Recreation Room
- Vineland K-8 Center Rated A-
- 33,498 Sq Ft lot
- Wood Flooring
About This Home
As of September 2020This cozy pocket on the west side of Pinecrest is a well kept secret. The spectacular oak trees and lush landscaping give the neighborhood a peaceful and calm vibe. The modern house is surrounded by nature in a quiet family friendly area. The 5 bedroom house has a Miami Vice area vibe to it. Lots of windows throughout the property with spectacular views, high ceilings, open spaces and light pouring in. Every window offers beautiful green views. It almost feels like the like the mature oak trees are in the living room, and you are in the middle of the woods! The large yard offers great entertaining spaces and a tennis court. This special home is easy to show.
Last Agent to Sell the Property
Compass Florida, LLC. License #3306903 Listed on: 02/18/2020

Home Details
Home Type
- Single Family
Est. Annual Taxes
- $15,024
Year Built
- Built in 1982
Lot Details
- 0.77 Acre Lot
- West Facing Home
- Fenced
- Property is zoned 2300
Parking
- 2 Car Garage
- Driveway
- Open Parking
Property Views
- Pool
- Tennis Court
Home Design
- Tar and Gravel Roof
- Concrete Block And Stucco Construction
Interior Spaces
- 4,803 Sq Ft Home
- 2-Story Property
- Skylights
- Fireplace
- Family Room
- Open Floorplan
- Formal Dining Room
- Den
- Recreation Room
- Wood Flooring
- Laundry in Utility Room
Kitchen
- Breakfast Area or Nook
- <<selfCleaningOvenToken>>
- Electric Range
- <<microwave>>
- Ice Maker
- Dishwasher
Bedrooms and Bathrooms
- 5 Bedrooms
- Primary Bedroom on Main
- Split Bedroom Floorplan
- 4 Full Bathrooms
- Dual Sinks
- Jettted Tub and Separate Shower in Primary Bathroom
Home Security
- Partial Accordion Shutters
- Partial Impact Glass
Outdoor Features
- In Ground Pool
- Tennis Courts
- Patio
- Exterior Lighting
- Porch
Utilities
- Central Heating and Cooling System
- Water Purifier
- Water Softener is Owned
- Septic Tank
Community Details
- No Home Owners Association
- Kendal Green Homesites Subdivision
Listing and Financial Details
- Assessor Parcel Number 30-50-10-007-0062
Ownership History
Purchase Details
Home Financials for this Owner
Home Financials are based on the most recent Mortgage that was taken out on this home.Purchase Details
Home Financials for this Owner
Home Financials are based on the most recent Mortgage that was taken out on this home.Similar Homes in the area
Home Values in the Area
Average Home Value in this Area
Purchase History
| Date | Type | Sale Price | Title Company |
|---|---|---|---|
| Warranty Deed | $1,307,000 | Attorney | |
| Warranty Deed | $1,210,000 | Attorney |
Mortgage History
| Date | Status | Loan Amount | Loan Type |
|---|---|---|---|
| Open | $845,000 | New Conventional | |
| Closed | $850,000 | New Conventional | |
| Previous Owner | $968,000 | Adjustable Rate Mortgage/ARM | |
| Previous Owner | $888,000 | Unknown | |
| Previous Owner | $656,500 | Unknown | |
| Previous Owner | $233,000 | Credit Line Revolving | |
| Previous Owner | $233,000 | Credit Line Revolving |
Property History
| Date | Event | Price | Change | Sq Ft Price |
|---|---|---|---|---|
| 09/21/2020 09/21/20 | Sold | $1,307,000 | -1.7% | $272 / Sq Ft |
| 07/09/2020 07/09/20 | Pending | -- | -- | -- |
| 02/18/2020 02/18/20 | For Sale | $1,329,000 | +9.8% | $277 / Sq Ft |
| 04/20/2017 04/20/17 | Sold | $1,210,000 | -6.6% | $242 / Sq Ft |
| 03/14/2017 03/14/17 | Pending | -- | -- | -- |
| 03/02/2017 03/02/17 | For Sale | $1,296,000 | -- | $259 / Sq Ft |
Tax History Compared to Growth
Tax History
| Year | Tax Paid | Tax Assessment Tax Assessment Total Assessment is a certain percentage of the fair market value that is determined by local assessors to be the total taxable value of land and additions on the property. | Land | Improvement |
|---|---|---|---|---|
| 2024 | $18,092 | $1,101,061 | -- | -- |
| 2023 | $18,092 | $1,068,992 | $0 | $0 |
| 2022 | $17,510 | $1,037,857 | $0 | $0 |
| 2021 | $17,519 | $1,007,629 | $435,474 | $572,155 |
| 2020 | $14,933 | $818,305 | $435,474 | $382,831 |
| 2019 | $15,025 | $821,272 | $435,474 | $385,798 |
| 2018 | $15,272 | $857,736 | $468,972 | $388,764 |
| 2017 | $13,021 | $757,129 | $0 | $0 |
| 2016 | $13,046 | $744,410 | $0 | $0 |
| 2015 | $13,309 | $704,894 | $0 | $0 |
| 2014 | -- | $573,021 | $0 | $0 |
Agents Affiliated with this Home
-
Jane Barrellier

Seller's Agent in 2020
Jane Barrellier
Compass Florida, LLC.
(786) 216-8851
3 in this area
46 Total Sales
-
Mike Grinberg

Buyer's Agent in 2020
Mike Grinberg
Live Luxury Realty, LLC
(754) 581-4497
1 in this area
8 Total Sales
-
Mauricio Barba

Seller's Agent in 2017
Mauricio Barba
Compass Florida, LLC.
(305) 439-8311
5 in this area
104 Total Sales
Map
Source: MIAMI REALTORS® MLS
MLS Number: A10804921
APN: 30-5010-007-0062
- 11211 SW 82nd Place
- 11085 SW 85 Ct
- 11101 SW 85 Ct
- 0 Tbd Unit 10299281201990090450
- 0 Tbd Unit 4537817579516146046
- SW 87th Ave & Killian Dr
- 11155 SW 85 Ct
- SW 87th Ave & Killian Dr
- SW 87th Ave & Killian Dr
- 11133 SW 85 Ct
- SW 87th Ave & Killian Dr
- 8565 SW 116th St
- 8735 SW 118th St
- 8314 SW 120th Terrace
- 12070 SW 83rd Place
- 8751 SW 110th St
- 8530 SW 121st St
- 8405 SW 107th St
- 10703 SW 84th Ave
- 11420 SW 80th Rd

