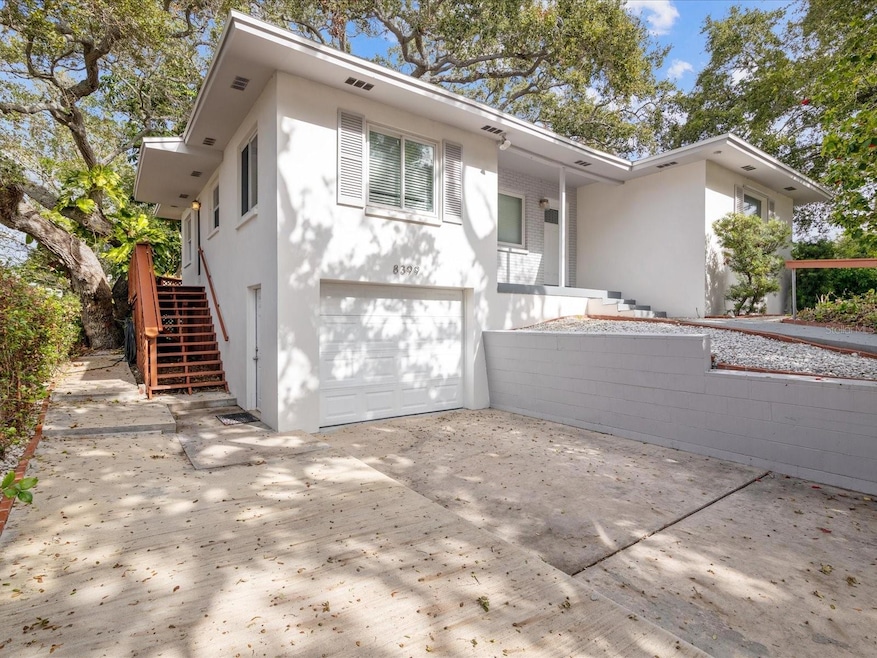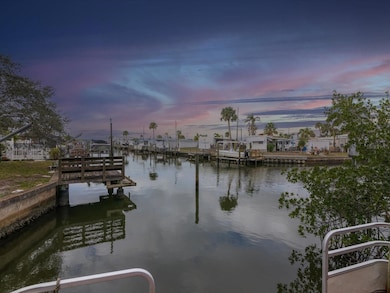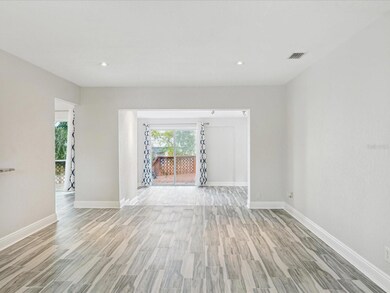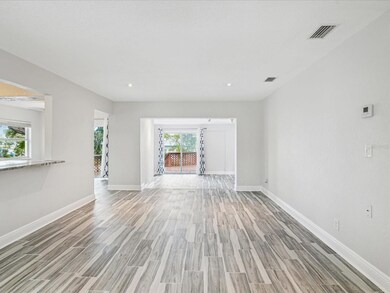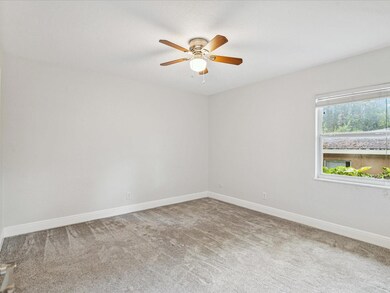8399 42nd Ave N Saint Petersburg, FL 33709
Sea Horse NeighborhoodHighlights
- Dock made with wood
- 0.2 Acre Lot
- Main Floor Primary Bedroom
- Boca Ciega High School Rated A-
- Canal View
- Solid Surface Countertops
About This Home
Dive into waterfront living in this three-bedroom, three-bathroom sanctuary that seamlessly melds style and functionality. This residence
boasts a private dock. Step inside to discover an inviting open floor plan, perfect for hosting gatherings. The kitchen is a chef's delight,
featuring stainless steel appliances, elegant granite countertops, and sturdy solid wood cabinets. Beautiful ceramic tiles grace the common areas and bathrooms, adding a touch of sophistication to the entire space. An oasis unfolds before you as you step outside. An expansive deck
invites outdoor enjoyment. This private retreat will enhance your relaxation. For the water enthusiasts, direct access to Boca Ciega Bay and
John's Pass awaits, promising endless water adventures. From the dock enjoy water views and sunsets. Downstairs find a new washer and dryer, a versatile workshop, and a full bathroom and one car garage. A short stroll to superb dining and shopping options, creating a perfect blend of convenience and indulgence. And when you crave the beach or the vibrant energy of Downtown St. Petersburg, a short drive will get you there. Seize the opportunity to live in this waterfront dream home today.
Listing Agent
PLATINUM REAL ESTATE Brokerage Phone: 888-974-7253 License #3554006 Listed on: 07/18/2025
Home Details
Home Type
- Single Family
Est. Annual Taxes
- $10,664
Year Built
- Built in 1962
Lot Details
- 8,516 Sq Ft Lot
- Property fronts a saltwater canal
- Lot Has A Rolling Slope
Parking
- 1 Car Attached Garage
Home Design
- Bi-Level Home
Interior Spaces
- 1,801 Sq Ft Home
- Ceiling Fan
- Canal Views
Kitchen
- Range
- Recirculated Exhaust Fan
- Microwave
- Dishwasher
- Solid Surface Countertops
- Disposal
Bedrooms and Bathrooms
- 3 Bedrooms
- Primary Bedroom on Main
- 3 Full Bathrooms
Laundry
- Laundry Room
- Dryer
Outdoor Features
- Access to Saltwater Canal
- Dock made with wood
Utilities
- Central Air
- Heating Available
- Thermostat
- Electric Water Heater
Listing and Financial Details
- Residential Lease
- Security Deposit $3,800
- Property Available on 10/1/25
- The owner pays for grounds care, taxes
- 12-Month Minimum Lease Term
- $150 Application Fee
- Assessor Parcel Number 01-31-15-66924-000-0030
Community Details
Overview
- No Home Owners Association
- Parque Narvaez 2Nd Add Subdivision
Pet Policy
- Pet Deposit $250
- Breed Restrictions
Map
Source: Stellar MLS
MLS Number: TB8408989
APN: 01-31-15-66924-000-0030
- 4173 85th St N
- 8724 43rd Ave N Unit 138
- 8620 42nd Place N Unit 13
- 4320 86th Ln N Unit 57
- 8341 41st Ave N
- 8780 43rd Ave N Unit 131
- 4271 85th Way N Unit 5
- 8335 42nd Ave N
- 8525 42nd Ave N
- 8822 43rd Ave N Unit 126
- 8326 40th Place N
- 8350 40th Ave N
- 8800 Bay Pines Blvd Unit 306
- 8800 Bay Pines Blvd Unit 303
- 8800 Bay Pines Blvd Unit 318
- 8800 Bay Pines Blvd Unit 205
- 8254 40th Ave N
- 8300 37th Ave N
- 8488 35th Ave N
- 8236 36th Ave N
- 8318 40th Place N
- 8800 Bay Pines Blvd Unit ID1032258P
- 4125 Park St N Unit 1034
- 4125 Park St N Unit 119
- 5257 81st Ln N Unit 17
- 3239 Boca Ciega Dr N
- 8286 30th Ave N
- 5297 81st Ln N Unit 20
- 5217 81st St N Unit 22
- 8224 27th Ave N
- 8224 27th Ave N
- 5725 80th St N Unit 210
- 7401 35th Ave N
- 8029 25th Ave N
- 4421 73rd St N
- 4423 73rd St N
- 7698 Cardiff Ct N
- 5967 Terrace Park Dr N Unit 5967 terrace park drive n
- 8199 Terrace Garden Dr N Unit 109
- 5973 Terrace Park Dr N Unit 311
