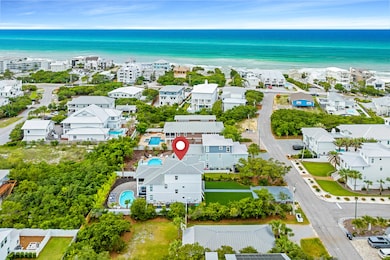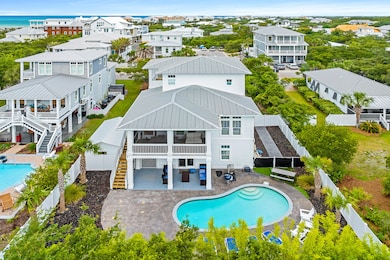Estimated payment $14,101/month
Highlights
- In Ground Pool
- Gulf View
- Wood Flooring
- Dune Lakes Elementary School Rated A-
- Beach House
- Main Floor Primary Bedroom
About This Home
Unique Investment Opportunity in One of 30A's Most Coveted Coastal Enclaves Welcome to 84 A Street, a masterfully renovated 4-bedroom, 4-bath coastal retreat located just one block from a private beach and a short stroll to highly acclaimed Rosemary Beach with its distintive European vibe This is more than a beautifully finished home. Situated on a rare oversized lot with architectural renderings for a 4-car garage and carriage house, this property invites you to create a custom family compound or luxury retreat at your own pace—build now or later while while collecting substantial income from this established vacation rental with glowing reviews What sets this opportunity apart is its highly desirable location. A Street and its surroundings are experiencing a wave of high-end construction and increased lot prices. Additionally the ongoing expansion of neighboring communities like Alys Beach with a wide variety of dining establishments, world-class events and distinctive shops continues to elevate the prestige, appeal, convenience and potential long-term upside of this entire corridor Whether you are seeking a full-time residence, an income producing asset, or a flexible path to future development, 84 A offers the perfect blend of current luxury and future potentialall in one of Florida's most iconic coastal destinations Invest now, build your vision and stake your claim on the wonderful life and vibrant culture that is 30A.
Listing Agent
Summit Group
Compass Listed on: 06/13/2025
Home Details
Home Type
- Single Family
Est. Annual Taxes
- $12,040
Year Built
- Built in 2008
Lot Details
- Lot Dimensions are 65x155
- Street terminates at a dead end
- Back Yard Fenced
- Level Lot
- Property is zoned County, Resid Single Family
Home Design
- Beach House
- Slab Foundation
- Metal Roof
- Concrete Siding
- Cement Board or Planked
- Stucco
Interior Spaces
- 2,734 Sq Ft Home
- 3-Story Property
- Furnished
- Ceiling Fan
- Window Treatments
- Living Room
- Dining Room
- Screened Porch
- Wood Flooring
- Gulf Views
- Fire and Smoke Detector
- Washer
Kitchen
- Gas Oven or Range
- Cooktop
- Ice Maker
- Kitchen Island
- Disposal
Bedrooms and Bathrooms
- 4 Bedrooms
- Primary Bedroom on Main
- 4 Full Bathrooms
- Dual Vanity Sinks in Primary Bathroom
- Separate Shower in Primary Bathroom
- Garden Bath
Outdoor Features
- In Ground Pool
- Balcony
- Covered Deck
- Built-In Barbecue
Schools
- Dune Lakes Elementary School
- Emerald Coast Middle School
- South Walton High School
Utilities
- Multiple cooling system units
- Central Air
- Electric Water Heater
- Cable TV Available
Community Details
- Seacrest East Subdivision
Listing and Financial Details
- Assessor Parcel Number 27-3S-18-16130-000-0100
Map
Home Values in the Area
Average Home Value in this Area
Tax History
| Year | Tax Paid | Tax Assessment Tax Assessment Total Assessment is a certain percentage of the fair market value that is determined by local assessors to be the total taxable value of land and additions on the property. | Land | Improvement |
|---|---|---|---|---|
| 2024 | $12,040 | $2,065,472 | $790,000 | $1,275,472 |
| 2023 | $12,040 | $874,711 | $0 | $0 |
| 2022 | $10,236 | $1,448,902 | $509,918 | $938,984 |
| 2021 | $7,786 | $887,796 | $387,831 | $499,965 |
| 2020 | $7,445 | $831,449 | $354,816 | $476,633 |
| 2019 | $7,034 | $816,548 | $344,482 | $472,066 |
| 2018 | $6,497 | $756,725 | $0 | $0 |
| 2017 | $5,122 | $538,458 | $250,000 | $288,458 |
| 2016 | $4,718 | $492,443 | $0 | $0 |
| 2015 | $4,148 | $408,059 | $0 | $0 |
| 2014 | $4,042 | $396,059 | $0 | $0 |
Property History
| Date | Event | Price | List to Sale | Price per Sq Ft | Prior Sale |
|---|---|---|---|---|---|
| 10/17/2025 10/17/25 | For Sale | $2,280,000 | -8.4% | $834 / Sq Ft | |
| 06/13/2025 06/13/25 | For Sale | $2,490,000 | +45.6% | $911 / Sq Ft | |
| 02/05/2024 02/05/24 | Sold | $1,710,000 | -3.8% | $622 / Sq Ft | View Prior Sale |
| 01/10/2024 01/10/24 | Pending | -- | -- | -- | |
| 11/19/2023 11/19/23 | For Sale | $1,777,000 | -- | $646 / Sq Ft |
Purchase History
| Date | Type | Sale Price | Title Company |
|---|---|---|---|
| Warranty Deed | $1,710,000 | Mcneese Title | |
| Warranty Deed | $1,710,000 | Mcneese Title | |
| Warranty Deed | $475,000 | Diamond Title Agency Inc | |
| Warranty Deed | $572,500 | Acquire Land Title Inc |
Mortgage History
| Date | Status | Loan Amount | Loan Type |
|---|---|---|---|
| Previous Owner | $380,000 | New Conventional | |
| Previous Owner | $486,000 | Purchase Money Mortgage |
Source: Emerald Coast Association of REALTORS®
MLS Number: 978693
APN: 27-3S-18-16130-000-0100
- 8855 E County Highway 30a
- 179 Brenda Ln
- 8978 E County Highway 30a
- 80 Green St
- 117 Walton Gulfview Dr
- 36 Green St
- 150 Cottage Way Unit 20
- 56 Pelican Glide Ln
- 78 Pelican Glide Ln
- 103 Pelican Glide Ln
- 8682 E County Highway 30a Unit 102
- 50 Gossamer Ln Unit 10
- 50 Gossamer Ln Unit 12
- 109 Kaiya Ave
- 25 Stella Way Unit M 7
- 89 Kaiya Ave
- 75 Sand Cliffs Dr
- 40 E Solaire Way Unit M2
- 136 Kaiya Ave
- 53 Portico Ave
- 56 River Rise Way
- 20 Ravine Rd
- 39 Suwannee Dr
- 9955 E County Highway 30a Unit E109
- 88 Blue Crab Loop E
- 40 Blue Stream Way
- 106 Conifer Ct
- 113 Conifer Ct
- 18 Beach Bike Way
- 65 Redbud Ln
- 10343 E County Highway 30a Unit B193
- 11 E Crabbing Hole Ln
- 10 Rainer Ln
- 125 W Pine Lands Loop Unit B
- 741 Breakers St
- 53 E Pine Lands Loop Unit A
- 15 E Queen Palm Dr
- 79 Beach View Dr
- 141 Valdare Ln
- 122 Sandpine Loop






