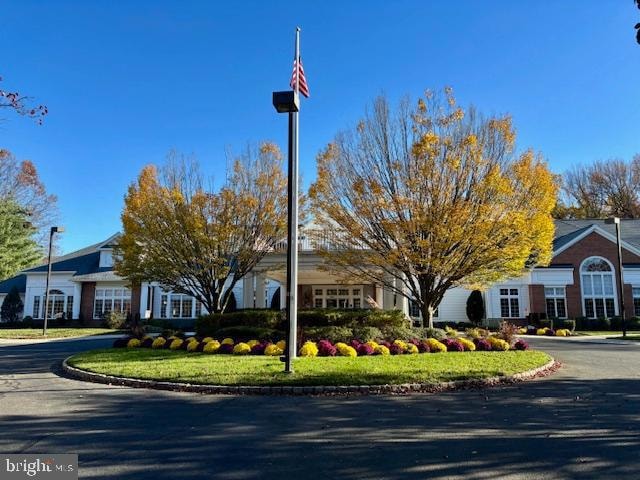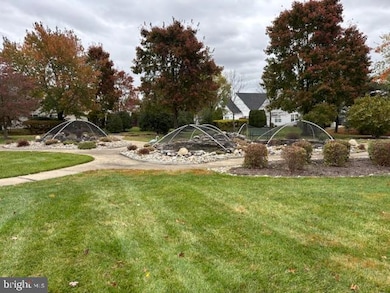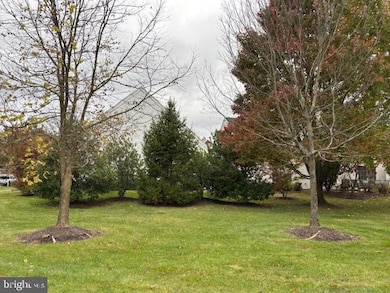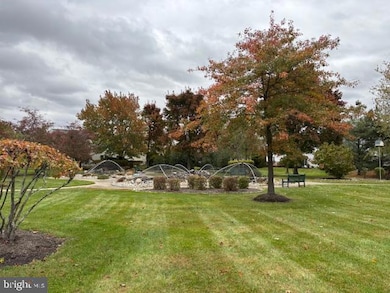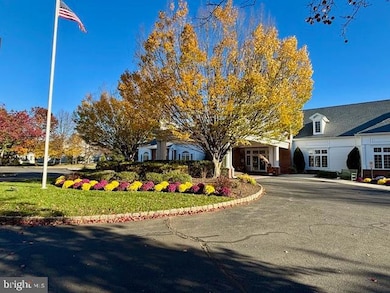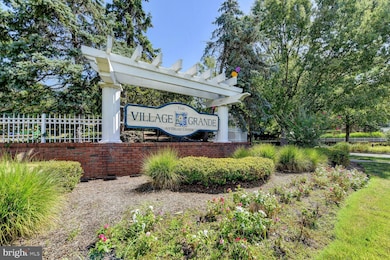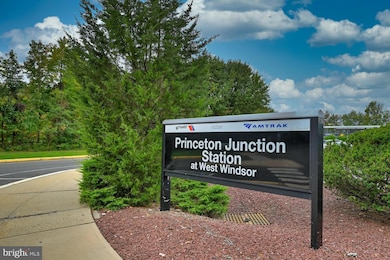84 Rainflower La West Windsor, NJ 08550
Estimated payment $4,468/month
Highlights
- Fitness Center
- Gated Community
- Community Lake
- Active Adult
- Colonial Architecture
- Clubhouse
About This Home
PRIME LOCATION in the Village Grande 55+ Community BRAND NEW ROOF 11/6/2025, BRAND NEW LUXURY VINYL FLOORING , PLUS REAL HARDWOOD in LIVING, DINING11/13/2025. This Deerfield Model 2000 sq, ft has a private patio and backs to TRANQUIL 3 KOI PONDS. Stroll back there and sit and relax and see the fish all year long. Inside is LARGE LIVING, DINING ROOM, OFFICE, KITCHEN WITH ISLAND and HUGE LARGE PANTRY that every lady loves. FAMILY ROOM, MASTER BEDROOM and LAURNDRY rooms have LUXURY VINYL FLOORS JUST INSTALLED 11-13-2025. AC 2013, Water heater 2013. HOA 340. MONTHLY This gorgeous home will go fast. Make your appointment today. Showings start Saturday after 1pm. Remember BRAND NEW ROOF 11-6-2025 INSTALLED. West Windsor twp has EVERYTHING YOU NEED. Great Shopping, restaurants AND THE PRINCETON JCT. TRAIN TO NYC. 45 MINUTES ON AMTRAK 55 MINUTES ON NJ TRANSIT. Come and see this GEM!
Listing Agent
(609) 903-9098 donnalucarelli25@gmail.com Keller Williams Real Estate - Princeton Listed on: 11/14/2025

Home Details
Home Type
- Single Family
Est. Annual Taxes
- $8,442
Year Built
- Built in 2000 | Remodeled in 2025
Lot Details
- 4,792 Sq Ft Lot
- Property is in excellent condition
- Property is zoned PRRC
HOA Fees
Parking
- 2 Car Attached Garage
- Front Facing Garage
Home Design
- Colonial Architecture
- Frame Construction
- Concrete Perimeter Foundation
Interior Spaces
- 2,000 Sq Ft Home
- Property has 1 Level
- Laundry on main level
Kitchen
- Gas Oven or Range
- Self-Cleaning Oven
- Built-In Range
- Built-In Microwave
- Dishwasher
- Stainless Steel Appliances
- Disposal
Flooring
- Solid Hardwood
- Luxury Vinyl Plank Tile
Bedrooms and Bathrooms
- 2 Main Level Bedrooms
- 2 Full Bathrooms
Outdoor Features
- Patio
Utilities
- Forced Air Heating and Cooling System
- Cooling System Utilizes Natural Gas
- Underground Utilities
- 150 Amp Service
- Natural Gas Water Heater
- Municipal Trash
Listing and Financial Details
- Tax Lot 00105 62
- Assessor Parcel Number 13-00035-00105 62
Community Details
Overview
- Active Adult
- Association fees include lawn maintenance, security gate, snow removal
- Active Adult | Residents must be 55 or older
- Rcp Management HOA
- Vlg Grande At Bear Subdivision, Deerfield Floorplan
- Community Lake
Amenities
- Clubhouse
- Game Room
- Billiard Room
- Meeting Room
- Community Library
Recreation
- Tennis Courts
- Fitness Center
- Community Indoor Pool
- Jogging Path
Security
- Gated Community
Map
Home Values in the Area
Average Home Value in this Area
Property History
| Date | Event | Price | List to Sale | Price per Sq Ft |
|---|---|---|---|---|
| 11/14/2025 11/14/25 | For Sale | $585,000 | -- | $293 / Sq Ft |
Source: Bright MLS
MLS Number: NJME2069940
- 26 Rainflower La
- 55 Rainflower Ln
- 75 Honeyflower Ln
- 302 Blanketflower Ln
- 6 Grande Blvd
- 17 Grande Blvd
- 180 Dorchester Dr
- 36 Holtz Way
- 42 Holtz Way
- 21 Holtz Way
- 2 Stanford Ct
- 13 Holtz Way
- 6 Cherry Ln
- 8 Cherry Ln
- 10 Cherry Ln
- 13 Cooper Ct
- Rosehayn Elite Plan at Regency at West Windsor
- Victory Plan at Regency at West Windsor
- Victory Elite Plan at Regency at West Windsor
- Cloverhill Elite Plan at Regency at West Windsor
- 110 Samjan Cir
- 226 Dorchester Dr
- 20 Spyglass Ct
- 400 Dutch Neck Rd
- 100 Wyndmoor Dr
- 152 Hickory Corner Rd
- 1914 Old Stone Mill Dr
- 1231 Country Mill Dr
- 174 One Mile Rd E
- 73 Winchester Dr
- 1 Schindler Dr
- 8 Poplar Ct
- 400 Stockton St
- 220 Stockton St Unit 222 B
- 222 Stockton St
- 161 Andover Place
- 53 York Rd
- B23 Garden View Terrace
- 23 Powell Ct
- 3 Keats Ct
