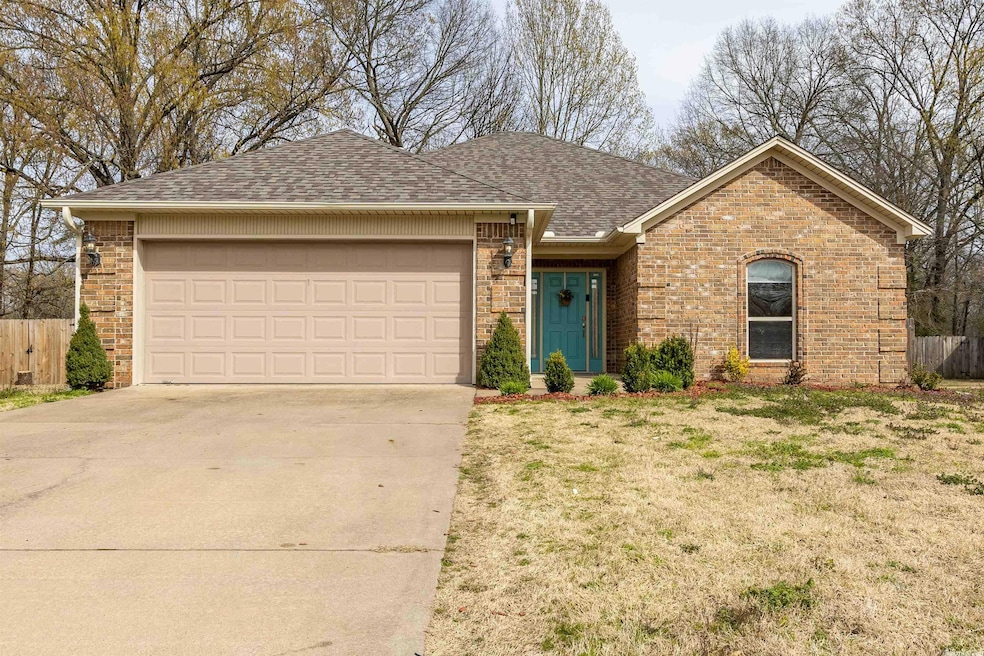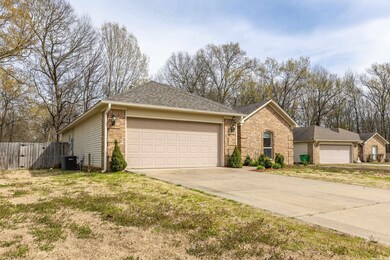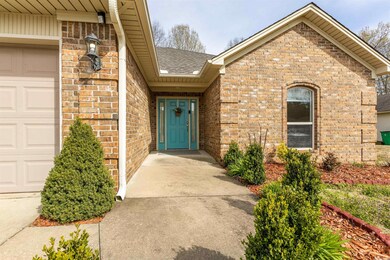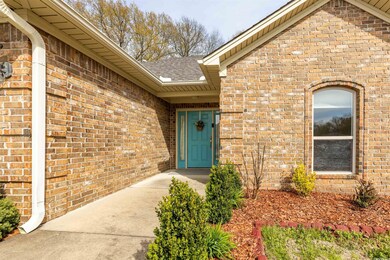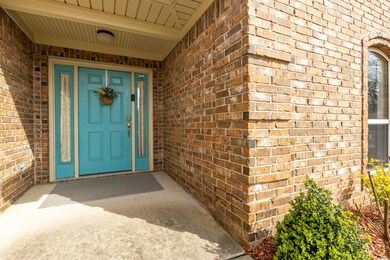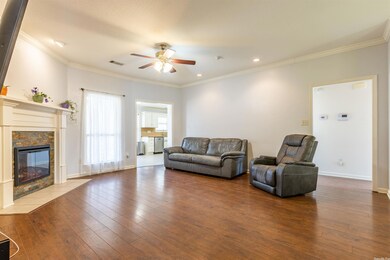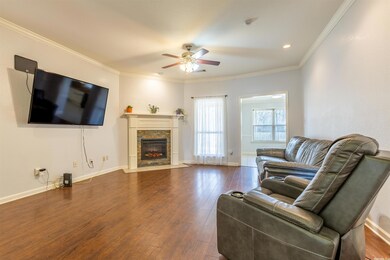
84 Seminole Cir Austin, AR 72007
Highlights
- Ranch Style House
- Wood Flooring
- Laundry Room
- Eastside Elementary School Rated A
- Eat-In Kitchen
- Central Heating and Cooling System
About This Home
As of April 2023Welcome Home to the 3-Bed, 2-Bath, Brick & Siding Hm w/split floorplan. Entering the home the Master Bed & Bath along w/Laundry room (has sink in Laundry too) is on your left. On the right is the Guest Bedrooms & Bathroom. Ahead is the large living room and off the living room is the kitchen & dining space. Just outside the back door is a cozy covered patio w/fully fenced backyard too. Home has newer vinyl plank flooring in the bedrooms, wood in the living room & hallway, and tile in the bathrooms and laundry. As a bonus the garage has a work space but can easily be removed if desiring a full two car garage. Additionally, in approx past year Seller added a New Roof, Fireplace, Garbage Disposal, Dishwasher, & Hot Water Heater. Checkout this house now and do not miss out! See Agent Remarks.
Home Details
Home Type
- Single Family
Est. Annual Taxes
- $934
Year Built
- Built in 2007
Lot Details
- 9,583 Sq Ft Lot
- Wood Fence
- Level Lot
Parking
- Garage
Home Design
- Ranch Style House
- Brick Exterior Construction
- Slab Foundation
- Architectural Shingle Roof
- Metal Siding
Interior Spaces
- 1,418 Sq Ft Home
- Electric Fireplace
Kitchen
- Eat-In Kitchen
- Stove
- Dishwasher
- Disposal
Flooring
- Wood
- Tile
- Luxury Vinyl Tile
Bedrooms and Bathrooms
- 3 Bedrooms
- 2 Full Bathrooms
Laundry
- Laundry Room
- Washer Hookup
Utilities
- Central Heating and Cooling System
- Underground Utilities
- Co-Op Electric
Listing and Financial Details
- Assessor Parcel Number 710-07735-000
Ownership History
Purchase Details
Home Financials for this Owner
Home Financials are based on the most recent Mortgage that was taken out on this home.Purchase Details
Home Financials for this Owner
Home Financials are based on the most recent Mortgage that was taken out on this home.Purchase Details
Home Financials for this Owner
Home Financials are based on the most recent Mortgage that was taken out on this home.Purchase Details
Home Financials for this Owner
Home Financials are based on the most recent Mortgage that was taken out on this home.Purchase Details
Home Financials for this Owner
Home Financials are based on the most recent Mortgage that was taken out on this home.Purchase Details
Home Financials for this Owner
Home Financials are based on the most recent Mortgage that was taken out on this home.Purchase Details
Purchase Details
Purchase Details
Similar Homes in Austin, AR
Home Values in the Area
Average Home Value in this Area
Purchase History
| Date | Type | Sale Price | Title Company |
|---|---|---|---|
| Warranty Deed | $209,000 | None Listed On Document | |
| Warranty Deed | $137,000 | Cabot Title | |
| Warranty Deed | -- | American Abstract And Title | |
| Warranty Deed | -- | American Abstract And Title | |
| Warranty Deed | -- | Lenders Title Co | |
| Warranty Deed | -- | Lenders Title Co | |
| Warranty Deed | $24,000 | -- | |
| Warranty Deed | $24,000 | -- | |
| Deed | -- | -- |
Mortgage History
| Date | Status | Loan Amount | Loan Type |
|---|---|---|---|
| Open | $213,493 | VA | |
| Previous Owner | $139,945 | VA | |
| Previous Owner | $140,864 | No Value Available | |
| Previous Owner | $140,864 | No Value Available | |
| Previous Owner | $132,556 | Purchase Money Mortgage | |
| Previous Owner | $132,556 | Purchase Money Mortgage |
Property History
| Date | Event | Price | Change | Sq Ft Price |
|---|---|---|---|---|
| 04/18/2023 04/18/23 | Sold | $209,000 | +3.2% | $147 / Sq Ft |
| 04/12/2023 04/12/23 | Pending | -- | -- | -- |
| 03/21/2023 03/21/23 | For Sale | $202,500 | +47.8% | $143 / Sq Ft |
| 03/28/2019 03/28/19 | Sold | $137,000 | -2.1% | $95 / Sq Ft |
| 03/28/2019 03/28/19 | Pending | -- | -- | -- |
| 02/26/2019 02/26/19 | For Sale | $139,900 | +1.5% | $97 / Sq Ft |
| 06/27/2012 06/27/12 | Sold | $137,900 | 0.0% | $96 / Sq Ft |
| 05/28/2012 05/28/12 | Pending | -- | -- | -- |
| 05/02/2012 05/02/12 | For Sale | $137,900 | -- | $96 / Sq Ft |
Tax History Compared to Growth
Tax History
| Year | Tax Paid | Tax Assessment Tax Assessment Total Assessment is a certain percentage of the fair market value that is determined by local assessors to be the total taxable value of land and additions on the property. | Land | Improvement |
|---|---|---|---|---|
| 2024 | $884 | $25,870 | $4,800 | $21,070 |
| 2023 | $884 | $25,870 | $4,800 | $21,070 |
| 2022 | $934 | $25,870 | $4,800 | $21,070 |
| 2021 | $934 | $25,870 | $4,800 | $21,070 |
| 2020 | $915 | $25,500 | $4,800 | $20,700 |
| 2019 | $915 | $25,500 | $4,800 | $20,700 |
| 2018 | $940 | $25,500 | $4,800 | $20,700 |
| 2017 | $1,202 | $25,500 | $4,800 | $20,700 |
| 2016 | $939 | $25,500 | $4,800 | $20,700 |
| 2015 | $878 | $24,260 | $4,800 | $19,460 |
| 2014 | $878 | $24,260 | $4,800 | $19,460 |
Agents Affiliated with this Home
-
Joshua Cole

Seller's Agent in 2023
Joshua Cole
Venture Realty Group - Cabot
(870) 307-8785
314 Total Sales
-
Andy Gibson

Buyer's Agent in 2023
Andy Gibson
Keller Williams Realty
(501) 687-4441
150 Total Sales
-
J
Seller's Agent in 2019
JC Goffe
Edge Realty
-
Kevin Marsh

Seller's Agent in 2012
Kevin Marsh
RE/MAX
(501) 944-3325
107 Total Sales
-
B
Buyer's Agent in 2012
Beckie Gay
CENTURY 21 Prestige Realty
Map
Source: Cooperative Arkansas REALTORS® MLS
MLS Number: 23008228
APN: 710-07735-000
- 11 Shadow Creek Dr
- 19 Cumberland Dr
- Lot 3 Woodiel Dr
- 2614 Highway 38
- 114 Woodiel Cir
- 141 Creekside Dr
- 20 Gettysburg N
- 153 Crystal Lake Rd
- 24 Shiloh S
- 26 Shiloh S
- 174 Hudson Branch Dr
- 154 Hudson Branch Dr
- 2902 E Main St
- 12 Stagecoach Cove
- 11 Stagecoach Cove
- 15 Stagecoach Cove
- 3034 E Main St
- 3072 E Main St
- 3026 E Main St
- 2964 E Main St
