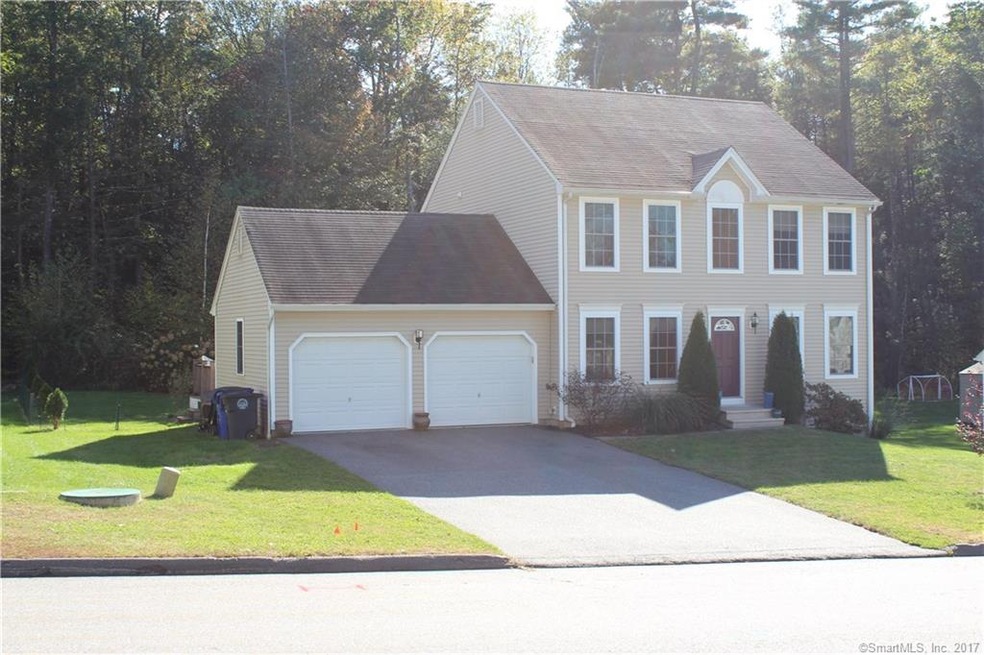
84 Tognalli Dr Torrington, CT 06790
Highlights
- Colonial Architecture
- Attic
- No HOA
- Deck
- 1 Fireplace
- Cul-De-Sac
About This Home
As of October 2018A beautiful, well maintained 3 bedroom, 2 and half bath, colonial on a very quiet cul-da-sac. Hardwood flooring in the living, dining and family room. Spacious kitchen with a separate eating area that leads to a generous sized deck, great for entertaining. Built-in surround sound speakers in living room is an added bonus. Central air and modern working fireplace for your enjoyment.
Last Agent to Sell the Property
E.J. Murphy Realty License #RES.0805097 Listed on: 10/16/2017
Home Details
Home Type
- Single Family
Est. Annual Taxes
- $7,888
Year Built
- Built in 2007
Lot Details
- 10,019 Sq Ft Lot
- Cul-De-Sac
- Property is zoned R10S
Home Design
- Colonial Architecture
- Concrete Foundation
- Frame Construction
- Asphalt Shingled Roof
- Vinyl Siding
Interior Spaces
- 2,064 Sq Ft Home
- Sound System
- Ceiling Fan
- 1 Fireplace
- Basement Fills Entire Space Under The House
- Home Security System
- Attic
Kitchen
- Gas Range
- <<microwave>>
- Dishwasher
Bedrooms and Bathrooms
- 3 Bedrooms
Laundry
- Electric Dryer
- Washer
Parking
- 2 Car Attached Garage
- Parking Deck
- Automatic Garage Door Opener
- Driveway
Outdoor Features
- Deck
- Rain Gutters
Schools
- East Elementary School
- Torrington High School
Utilities
- Zoned Heating and Cooling System
- Heating System Uses Natural Gas
- Cable TV Available
Community Details
- No Home Owners Association
Ownership History
Purchase Details
Home Financials for this Owner
Home Financials are based on the most recent Mortgage that was taken out on this home.Purchase Details
Home Financials for this Owner
Home Financials are based on the most recent Mortgage that was taken out on this home.Purchase Details
Similar Homes in Torrington, CT
Home Values in the Area
Average Home Value in this Area
Purchase History
| Date | Type | Sale Price | Title Company |
|---|---|---|---|
| Warranty Deed | $225,000 | -- | |
| Warranty Deed | $265,000 | -- | |
| Warranty Deed | $274,405 | -- |
Mortgage History
| Date | Status | Loan Amount | Loan Type |
|---|---|---|---|
| Open | $194,583 | Balloon | |
| Closed | $191,250 | Purchase Money Mortgage | |
| Previous Owner | $260,200 | No Value Available | |
| Previous Owner | $228,428 | No Value Available | |
| Previous Owner | $61,541 | No Value Available |
Property History
| Date | Event | Price | Change | Sq Ft Price |
|---|---|---|---|---|
| 06/30/2025 06/30/25 | Price Changed | $435,000 | -2.2% | $141 / Sq Ft |
| 06/17/2025 06/17/25 | Price Changed | $445,000 | -6.3% | $144 / Sq Ft |
| 06/07/2025 06/07/25 | For Sale | $475,000 | +111.1% | $153 / Sq Ft |
| 10/19/2018 10/19/18 | Sold | $225,000 | -4.3% | $109 / Sq Ft |
| 08/29/2018 08/29/18 | Pending | -- | -- | -- |
| 10/16/2017 10/16/17 | For Sale | $235,000 | -- | $114 / Sq Ft |
Tax History Compared to Growth
Tax History
| Year | Tax Paid | Tax Assessment Tax Assessment Total Assessment is a certain percentage of the fair market value that is determined by local assessors to be the total taxable value of land and additions on the property. | Land | Improvement |
|---|---|---|---|---|
| 2024 | $7,808 | $162,760 | $30,560 | $132,200 |
| 2023 | $7,806 | $162,760 | $30,560 | $132,200 |
| 2022 | $7,673 | $162,760 | $30,560 | $132,200 |
| 2021 | $7,452 | $161,410 | $30,560 | $130,850 |
| 2020 | $7,452 | $161,410 | $30,560 | $130,850 |
| 2019 | $7,961 | $172,420 | $33,950 | $138,470 |
| 2018 | $7,961 | $172,420 | $33,950 | $138,470 |
| 2017 | $7,888 | $172,420 | $33,950 | $138,470 |
| 2016 | $7,888 | $172,420 | $33,950 | $138,470 |
| 2015 | $7,888 | $172,420 | $33,950 | $138,470 |
| 2014 | $7,499 | $206,480 | $45,500 | $160,980 |
Agents Affiliated with this Home
-
Amanda Nemense

Seller's Agent in 2025
Amanda Nemense
Showcase Realty, Inc.
(203) 558-4500
2 in this area
68 Total Sales
-
Dustin Mosley

Seller's Agent in 2018
Dustin Mosley
E.J. Murphy Realty
(860) 309-3386
4 Total Sales
Map
Source: SmartMLS
MLS Number: 170024693
APN: TORR-000131-000001-000088
- 63 Barbero Dr
- 165 Birchwood Dr
- 20 Birchwood Dr
- 81 Birchwood Dr
- 76 Carroll Dr
- 9 Hannah Way
- 363 Fairlawn Dr
- 153 Barton St
- 187 Hillside Ave
- 348 Harwinton Ave
- 0 Torringford St W
- 138 Harwinton Ave
- 33 Patterson St
- 53 Harwinton Ave Unit 1
- 21 Oak Avenue Extension Unit 2
- 100 Ridgebrook Rd
- 99 Breezy Hill Rd
- 22 Hillside Ave
- 598 E Main St
- 48 Maud St
