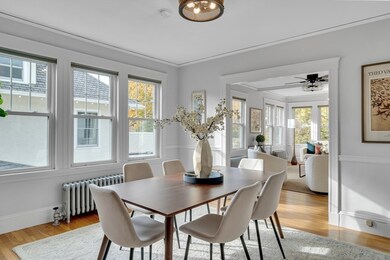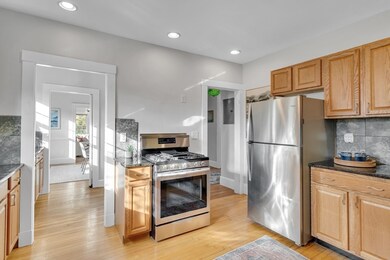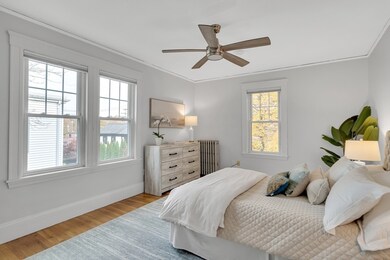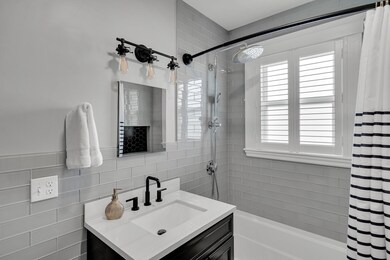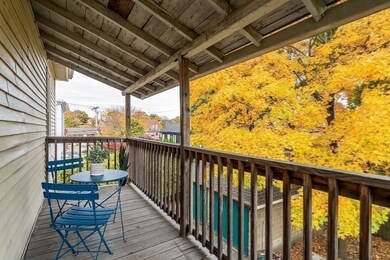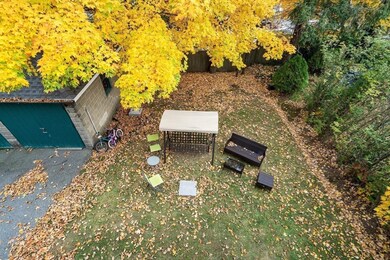
84 Webster St West Newton, MA 02465
West Newton NeighborhoodHighlights
- Custom Closet System
- Deck
- Wood Flooring
- C.C. Burr Rated A
- Property is near public transit
- 1-minute walk to West Newton Commons
About This Home
As of December 2024Spacious and cheerful, this sun-filled condo blends modern updates with classic charm. Featuring high ceilings, hardwood floors, and period details, it radiates warmth and character. Great layout with spacious living-room and formal dining-room, 3 bedrooms nicely separated, plus a bonus room and a work-shop on the lower level. The remodeled kitchen has gas stove, granite countertops, ss appliances, and a pantry. Modern tiled bathroom, in-unit laundry, new windows - many overlooking the 3.7 acres park across the street, a private deck, common grassy yard, and plenty of storage only complete this home’s appeal of elegance and comfort. New roof, electrical, and plumbing, all updated in 2022. Located in the desirable West Newton Square, with easy access to Mass Pike and to many lines of public transportation, with a walk-score of 81, this home makes living here a breeze. Nearby restaurants and shops complete the picture, offering everything you need within easy reach. Great opportunity!
Last Agent to Sell the Property
Coldwell Banker Realty - Brookline Listed on: 10/29/2024

Property Details
Home Type
- Condominium
Est. Annual Taxes
- $6,368
Year Built
- Built in 1930 | Remodeled
HOA Fees
- $250 Monthly HOA Fees
Home Design
- Asphalt Roof
Interior Spaces
- 1,542 Sq Ft Home
- 1-Story Property
- Wired For Sound
- Light Fixtures
- Insulated Windows
- Bonus Room
- Basement
Kitchen
- Stove
- Range<<rangeHoodToken>>
- <<microwave>>
- Dishwasher
- Solid Surface Countertops
- Disposal
Flooring
- Wood
- Ceramic Tile
- Vinyl
Bedrooms and Bathrooms
- 3 Bedrooms
- Primary bedroom located on second floor
- Custom Closet System
- 1 Full Bathroom
- <<tubWithShowerToken>>
- Linen Closet In Bathroom
Laundry
- Laundry on upper level
- Dryer
- Washer
Parking
- 2 Car Parking Spaces
- Guest Parking
- Deeded Parking
Outdoor Features
- Deck
- Porch
Schools
- Burr Elementary School
- F.A. Day Middle School
- Newton North High School
Utilities
- Window Unit Cooling System
- 1 Heating Zone
- Heating System Uses Natural Gas
- High Speed Internet
Additional Features
- Garden
- Property is near public transit
Listing and Financial Details
- Assessor Parcel Number 688658
Community Details
Overview
- Association fees include water, sewer, insurance, maintenance structure, ground maintenance, snow removal, trash
- 2 Units
Amenities
- Shops
- Community Storage Space
Recreation
- Park
Pet Policy
- Pets Allowed
Ownership History
Purchase Details
Home Financials for this Owner
Home Financials are based on the most recent Mortgage that was taken out on this home.Purchase Details
Purchase Details
Similar Home in the area
Home Values in the Area
Average Home Value in this Area
Purchase History
| Date | Type | Sale Price | Title Company |
|---|---|---|---|
| Condominium Deed | $752,000 | None Available | |
| Condominium Deed | $752,000 | None Available | |
| Condominium Deed | $752,000 | None Available | |
| Deed | -- | -- | |
| Deed | -- | -- | |
| Deed | -- | -- | |
| Deed | $398,000 | -- | |
| Deed | $398,000 | -- |
Mortgage History
| Date | Status | Loan Amount | Loan Type |
|---|---|---|---|
| Open | $564,000 | Purchase Money Mortgage | |
| Closed | $564,000 | Purchase Money Mortgage | |
| Previous Owner | $210,000 | Stand Alone Refi Refinance Of Original Loan | |
| Previous Owner | $150,000 | Credit Line Revolving | |
| Previous Owner | $318,000 | No Value Available | |
| Previous Owner | $100,000 | Stand Alone Second | |
| Previous Owner | $300,625 | No Value Available |
Property History
| Date | Event | Price | Change | Sq Ft Price |
|---|---|---|---|---|
| 12/13/2024 12/13/24 | Sold | $752,000 | +12.2% | $488 / Sq Ft |
| 11/05/2024 11/05/24 | Pending | -- | -- | -- |
| 10/29/2024 10/29/24 | For Sale | $670,000 | -- | $435 / Sq Ft |
Tax History Compared to Growth
Tax History
| Year | Tax Paid | Tax Assessment Tax Assessment Total Assessment is a certain percentage of the fair market value that is determined by local assessors to be the total taxable value of land and additions on the property. | Land | Improvement |
|---|---|---|---|---|
| 2025 | $6,661 | $679,700 | $0 | $679,700 |
| 2024 | $6,367 | $652,400 | $0 | $652,400 |
| 2023 | $6,196 | $608,600 | $0 | $608,600 |
| 2022 | $6,097 | $579,600 | $0 | $579,600 |
| 2021 | $5,884 | $546,800 | $0 | $546,800 |
| 2020 | $5,709 | $546,800 | $0 | $546,800 |
| 2019 | $5,548 | $530,900 | $0 | $530,900 |
| 2018 | $5,054 | $467,100 | $0 | $467,100 |
| 2017 | $4,901 | $440,700 | $0 | $440,700 |
| 2016 | $4,687 | $411,900 | $0 | $411,900 |
| 2015 | $4,555 | $392,300 | $0 | $392,300 |
Agents Affiliated with this Home
-
Sanda O'Brien

Seller's Agent in 2024
Sanda O'Brien
Coldwell Banker Realty - Brookline
(617) 899-5070
2 in this area
18 Total Sales
-
Cathleen Lane

Buyer's Agent in 2024
Cathleen Lane
Gibson Sotheby's International Realty
(617) 943-9980
2 in this area
72 Total Sales
Map
Source: MLS Property Information Network (MLS PIN)
MLS Number: 73304911
APN: NEWT-000033-000013-000009
- 66 Webster St
- 18 Elm St Unit 18
- 94 Webster St Unit 96
- 8 Elm St Unit 8
- 15 Simms Ct
- 12 Inis Cir
- 11 Prospect St Unit 11
- 66 Upham St
- 0 Duncan Rd Unit 72925240
- 4 Rebecca Rd
- 10 Fernwood Rd
- 55 Hillside Ave
- 893 Watertown St
- 56 Dearborn St
- 326 Austin St
- 26 Sterling St
- 23 Ascenta Terrace
- 50 Smith Ave
- 29 Gambier St
- 255 Adams Ave

